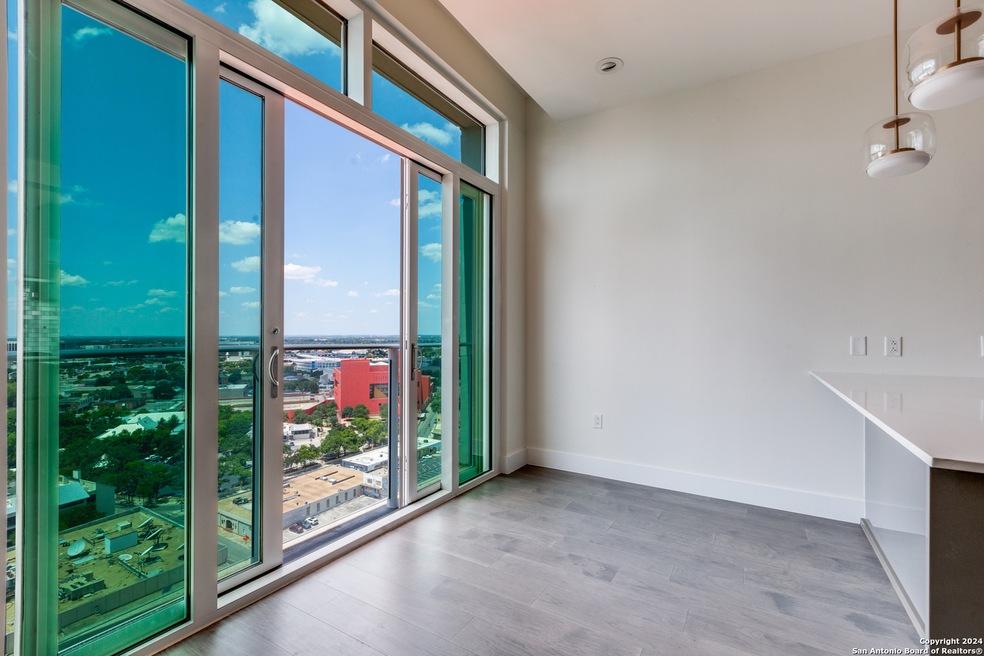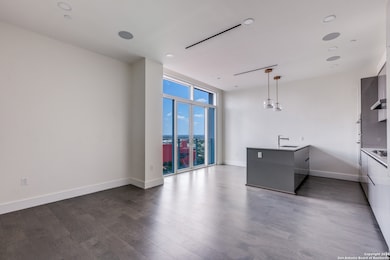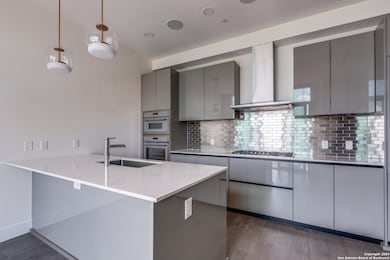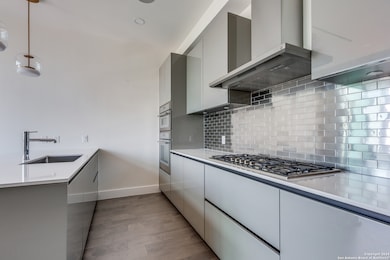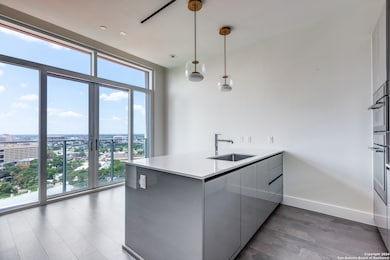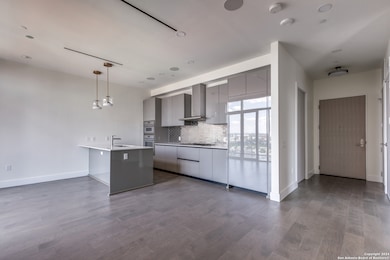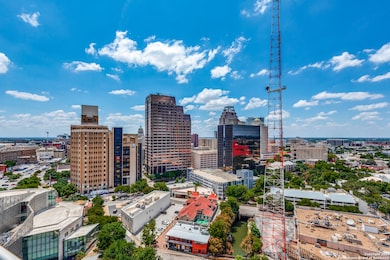123 Lexington Ave Unit 1408 San Antonio, TX 78205
Downtown San Antonio NeighborhoodHighlights
- Walk-In Closet
- Ceramic Tile Flooring
- Combination Dining and Living Room
- Laundry closet
- Central Heating and Cooling System
- 3-minute walk to Will Naylor Smith River Walk Plaza
About This Home
Please allow 24-hour Notice to show. Agent-open only. One-of-a-kind Riverfront Condo in The Thompson Hotel! This 1 BD | 1.5 BA, 904 SF Goya floor plan features a sleek gray and white color palette. The main living area has sliding glass doors that open to fresh air and offer beautiful downtown views from the 14th floor. The kitchen boasts polished, glossy gray cabinets, a matching backsplash, quartz countertops, and Thermador appliances. The spacious bedroom includes separate closets, a double vanity, and a shower with three showerheads. A full-size Samsung washer and dryer are also included. This floor plan is ideal for couples, thanks to the separate closets and dual vanities. Located above The Thompson Hotel, residents enjoy amenities like 24-hour concierge service, valet parking, and optional housekeeping and linen services, all contributing to a low-maintenance lifestyle. Residents have full access to The Thompson's pool, complete with cabanas, a bar, and a cafe. The hotel spa features a steam room and sauna and offers in-home massages. Additional services include dog walking, car detailing, personal shopping, housekeeping, linen service, and dry cleaning. While LandRace provides riverside seating downstairs, The Moon's Daughters offers rooftop dining and cocktails upstairs. Situated on a quiet part of the river next to The Tobin Center for the Performing Arts, residents enjoy preferred access and ticket purchasing for all shows at The Tobin. Come experience the art of living beautifully.
Home Details
Home Type
- Single Family
Est. Annual Taxes
- $14,090
Year Built
- Built in 2020
Parking
- 1 Car Garage
Home Design
- Stucco
Interior Spaces
- 904 Sq Ft Home
- Window Treatments
- Combination Dining and Living Room
- Ceramic Tile Flooring
Kitchen
- Built-In Self-Cleaning Oven
- Stove
- Cooktop
- Microwave
- Dishwasher
- Trash Compactor
- Disposal
Bedrooms and Bathrooms
- 1 Bedroom
- Walk-In Closet
Laundry
- Laundry closet
- Laundry Tub
Utilities
- Central Heating and Cooling System
Community Details
- 20-Story Property
Listing and Financial Details
- Assessor Parcel Number 008021001408
Map
Source: San Antonio Board of REALTORS®
MLS Number: 1801051
APN: 00802-100-1408
- 123 Lexington Ave Unit 1610
- 123 Lexington Ave Unit 1305
- 123 Lexington Ave Unit 1501
- 123 Lexington Ave Unit 1703
- 123 Lexington Ave Unit 1310
- 123 Lexington Ave Unit 1602
- 123 Lexington Ave Unit 1701
- 123 Lexington Ave Unit 1308
- 123 Lexington Ave Unit 1410
- 1022 Navarro St Unit 404
- 1022 Navarro St Unit 306
- 623 Augusta St
- 314 Baltimore
- 701 N Saint Marys St Unit 15
- 423 Dallas St
- 0 N Alamo St Unit 48049508
- 118 9th St
- 715 Baltimore Ave
- 911 Camden St
- 11455 Feather Vale
- 123 Lexington Ave Unit 1308
- 123 Lexington Ave Unit 1210
- 314 Baltimore Unit 3
- 152 E Pecan St
- 505 E Travis St Unit ID1267120P
- 505 E Travis St Unit ID1267113P
- 505 E Travis St Unit ID1267136P
- 405 N Saint Marys St
- 214 E Travis St Unit 305
- 300 N Main Ave
- 606 N Presa St Unit ID1016689P
- 606 N Presa St Unit ID1016706P
- 418 Atlanta St Unit 102
- 418 Atlanta St Unit 101
- 221 Losoya St
- 235 E Commerce St Unit 500
- 235 E Commerce St Unit 501
- 500 N Santa Rosa St
- 111 W Jones Ave
- 1500 N Saint Marys St
