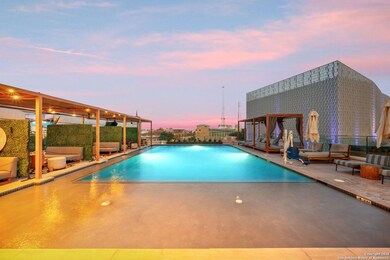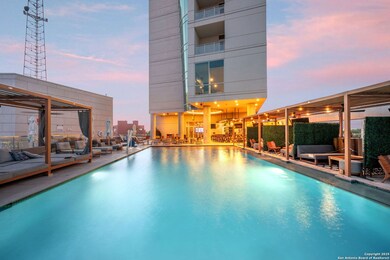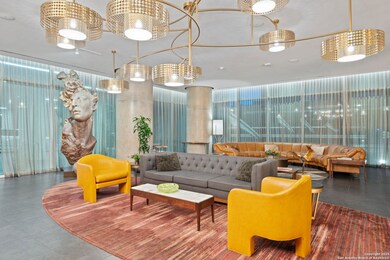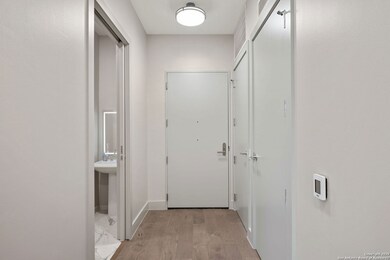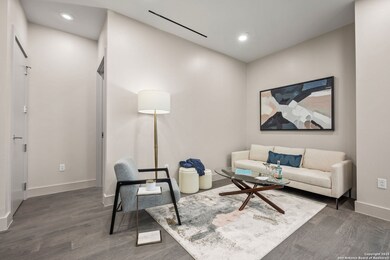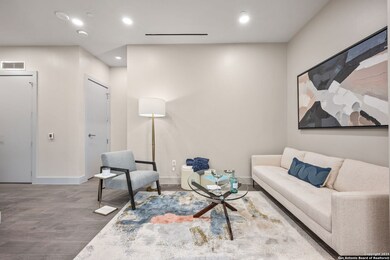123 Lexington Ave Unit 1308 San Antonio, TX 78205
Downtown San Antonio NeighborhoodHighlights
- Deck
- Eat-In Kitchen
- 3-minute walk to Will Naylor Smith River Walk Plaza
- Wood Flooring
- Central Heating and Cooling System
About This Home
Rated Best Pool is SA to visit out of 11 for 2025! Indulge in a luxurious lifestyle at The Arts Residences! This stunning 1-bedroom, 1.5-bathroom condo boasts a spacious bedroom with dual walk-in closets and a lavish ensuite with top of the line finishings throughout. The chef's kitchen is equipped with Thermador appliances, Italian Pedini cabinetry, and offers a stunning view of Downtown, the Riverwalk and more. The condo includes two reserved parking space with a small storage unit and a washer/dryer. Residents can enjoy 24-hour concierge service, valet parking, and optional housekeeping services at The Arts Residences located above the Thompson Hotel. With this unit, you have access to the Thompson pool, hotel spa, all restaurants located in the hotel including the renowned Moon's Daughters Rooftop restaurant and services such as dog walking and car detailing. These amenities guarantee a luxurious and convenient lifestyle with everything you need. Don't miss out on this opportunity!
Listing Agent
Michael Lugo
eXp Realty Listed on: 01/07/2025
Home Details
Home Type
- Single Family
Est. Annual Taxes
- $14,090
Year Built
- Built in 2020
Parking
- 2 Car Garage
Home Design
- Stucco
Interior Spaces
- 904 Sq Ft Home
- Window Treatments
Kitchen
- Eat-In Kitchen
- Dishwasher
Flooring
- Wood
- Stone
Bedrooms and Bathrooms
- 1 Bedroom
Laundry
- Laundry on main level
- Washer Hookup
Additional Features
- Deck
- Central Heating and Cooling System
Community Details
- Built by Jordan Foster Constructio
- 20-Story Property
Listing and Financial Details
- Rent includes furnished
- Assessor Parcel Number 008021001308
- Seller Concessions Not Offered
Map
Source: San Antonio Board of REALTORS®
MLS Number: 1832806
APN: 00802-100-1308
- 123 Lexington Ave Unit 1610
- 123 Lexington Ave Unit 1408
- 123 Lexington Ave Unit 1305
- 123 Lexington Ave Unit 1703
- 123 Lexington Ave Unit 1310
- 123 Lexington Ave Unit 1602
- 123 Lexington Ave Unit 1204
- 123 Lexington Ave Unit 1701
- 123 Lexington Ave Unit 1410
- 825 N Saint Mary's St Unit 102
- 1022 Navarro St Unit 404
- 1022 Navarro St Unit 306
- 623 Augusta St
- 701 N Saint Marys St Unit 15
- 423 Dallas St
- 0 N Alamo St Unit 48049508
- 715 Baltimore Ave
- 911 Camden St
- 11455 Feather Vale
- 11472 Feather Vale
- 123 Lexington Ave Unit 1210
- 123 Lexington Ave Unit 1408
- 3411 Gaby Path
- 314 Baltimore Unit 3
- 152 E Pecan St
- 505 E Travis St Unit ID1267108P
- 505 E Travis St Unit ID1267118P
- 505 E Travis St Unit ID1267122P
- 505 E Travis St Unit ID1267120P
- 505 E Travis St Unit ID1267113P
- 505 E Travis St Unit ID1267124P
- 505 E Travis St Unit ID1267136P
- 405 N Saint Marys St
- 214 E Travis St Unit 305
- 300 N Main Ave
- 231 College St Unit ID1016689P
- 231 College St Unit ID1016706P
- 418 Atlanta St Unit 102
- 418 Atlanta St Unit 101
- 221 Losoya St Unit 3A

