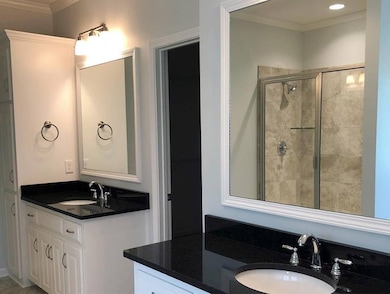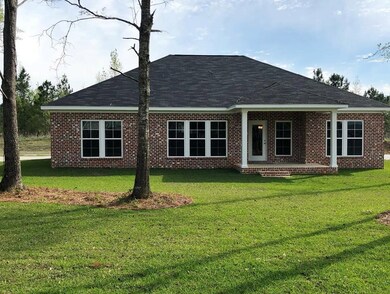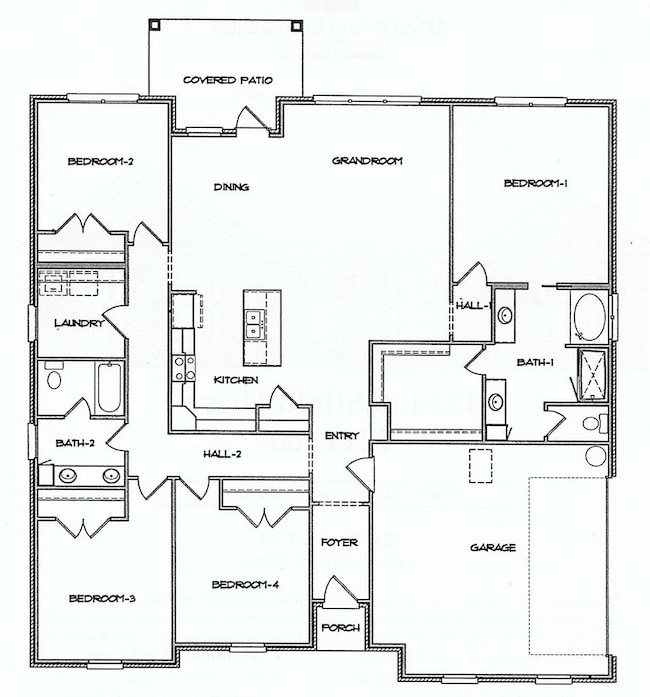
123 Litchfield Dr Dothan, AL 36301
Highlights
- Newly Remodeled
- Wood Flooring
- Eat-In Kitchen
- Traditional Architecture
- Covered patio or porch
- Double Pane Windows
About This Home
As of March 2024This home features low maintenance brick exterior. Granite counter-tops throughout. Stainless steel appliances. Wood floors throughout main living area. Open, split floor plan. Sizable laundry. Entry bench. Kitchen island and pantry. Rear-covered patio. Private Master Suite featuring separate soaking tub and shower, compartmented water closet, split his & her vanities and large walk-in closet.
Last Agent to Sell the Property
Coldwell Banker/Alfred Saliba License #17643 Listed on: 06/29/2018

Home Details
Home Type
- Single Family
Est. Annual Taxes
- $1,063
Year Built
- Built in 2018 | Newly Remodeled
HOA Fees
- $13 Monthly HOA Fees
Parking
- 2 Car Garage
Home Design
- Traditional Architecture
- Brick Exterior Construction
- Slab Foundation
- Asphalt Roof
Interior Spaces
- 2,240 Sq Ft Home
- Double Pane Windows
- Entrance Foyer
- Laundry in unit
Kitchen
- Eat-In Kitchen
- Range
- Microwave
- Dishwasher
- Disposal
Flooring
- Wood
- Carpet
- Tile
- Vinyl
Bedrooms and Bathrooms
- 4 Bedrooms
- Split Bedroom Floorplan
- Walk-In Closet
- 2 Full Bathrooms
- Separate Shower
Schools
- Hidden Lake Primary/Beverlye Intermediate
- Beverlye Middle School
- Dothan High School
Utilities
- Cooling Available
- Heat Pump System
Additional Features
- Covered patio or porch
- Lot Dimensions are 97 x 164 x 100 x 180
Community Details
- Hidden Lake East Subdivision
Listing and Financial Details
- Home warranty included in the sale of the property
Ownership History
Purchase Details
Home Financials for this Owner
Home Financials are based on the most recent Mortgage that was taken out on this home.Purchase Details
Home Financials for this Owner
Home Financials are based on the most recent Mortgage that was taken out on this home.Similar Homes in Dothan, AL
Home Values in the Area
Average Home Value in this Area
Purchase History
| Date | Type | Sale Price | Title Company |
|---|---|---|---|
| Warranty Deed | $359,000 | Title Order Nbr Only | |
| Warranty Deed | $230,162 | None Available |
Mortgage History
| Date | Status | Loan Amount | Loan Type |
|---|---|---|---|
| Open | $259,000 | Construction | |
| Previous Owner | $218,500 | Construction |
Property History
| Date | Event | Price | Change | Sq Ft Price |
|---|---|---|---|---|
| 03/21/2024 03/21/24 | Sold | $359,000 | 0.0% | $158 / Sq Ft |
| 03/04/2024 03/04/24 | Pending | -- | -- | -- |
| 02/27/2024 02/27/24 | For Sale | $359,000 | +56.0% | $158 / Sq Ft |
| 05/03/2019 05/03/19 | Sold | $230,162 | 0.0% | $103 / Sq Ft |
| 04/04/2019 04/04/19 | Pending | -- | -- | -- |
| 06/29/2018 06/29/18 | For Sale | $230,162 | -- | $103 / Sq Ft |
Tax History Compared to Growth
Tax History
| Year | Tax Paid | Tax Assessment Tax Assessment Total Assessment is a certain percentage of the fair market value that is determined by local assessors to be the total taxable value of land and additions on the property. | Land | Improvement |
|---|---|---|---|---|
| 2024 | $1,063 | $31,060 | $0 | $0 |
| 2023 | $1,063 | $28,700 | $0 | $0 |
| 2022 | $828 | $25,500 | $0 | $0 |
| 2021 | $750 | $25,380 | $0 | $0 |
| 2020 | $742 | $23,000 | $0 | $0 |
| 2018 | $124 | $3,600 | $0 | $0 |
Agents Affiliated with this Home
-
Dianne Galos
D
Seller's Agent in 2024
Dianne Galos
Coldwell Banker/Alfred Saliba
75 Total Sales
-
Misti Caddell
M
Buyer's Agent in 2024
Misti Caddell
Keller Williams Southeast Alabama
(334) 790-9617
145 Total Sales
-
Bobby Hewes
B
Seller's Agent in 2019
Bobby Hewes
Coldwell Banker/Alfred Saliba
7 Total Sales
Map
Source: Dothan Multiple Listing Service (Southeast Alabama Association of REALTORS®)
MLS Number: 170110
APN: 1008284000004078
- 122 Litchfield Dr
- 114 Brattleboro Ct
- 203 Courtland Dr
- 205 Courtland Dr
- 407 Cotton Ridge Ln
- 303 Courtland Dr
- 650 Ridgeland Rd
- 648 Ridgeland Rd
- 632 Ridgeland Rd
- 124 Lakeside Dr
- 511 Ridgeland Rd
- 565 Ridgeland Rd
- 563 Ridgeland Rd
- 207 Okeechobee Dr
- 561 Ridgeland Rd
- 101 Michigan Dr
- 217 Okeechobee Dr
- 2465 Jordan Ave
- 2477 Jordan Ave
- 1791 E Main St






