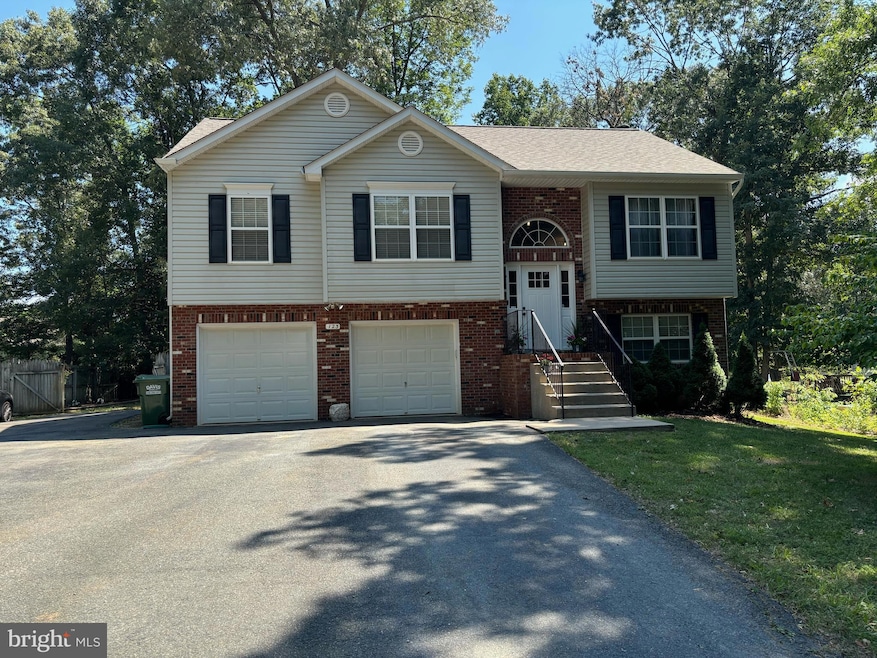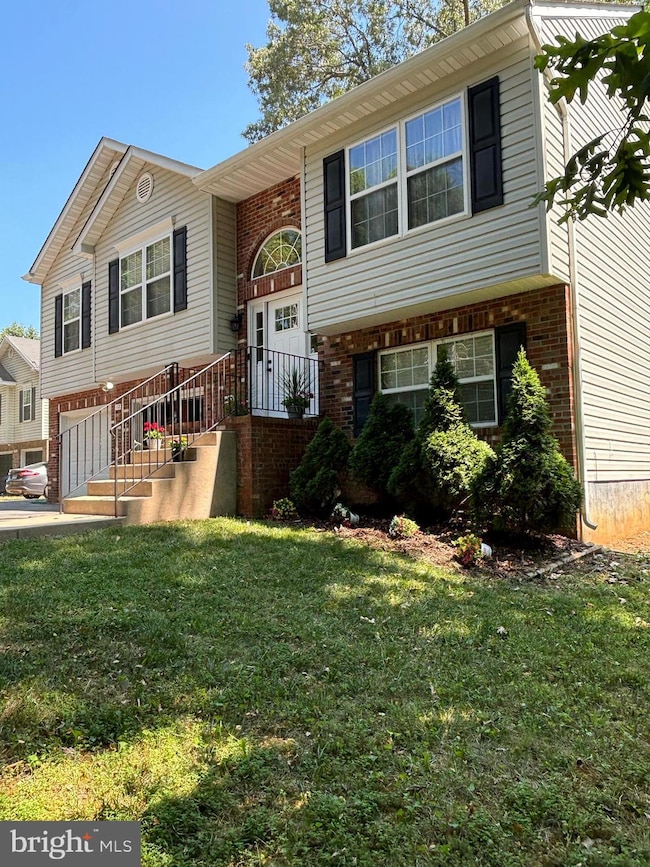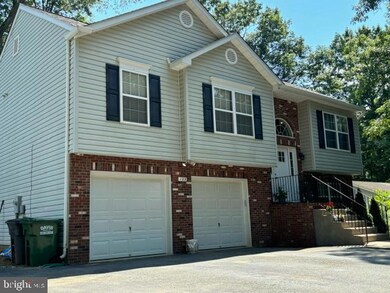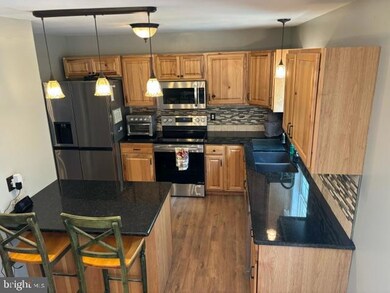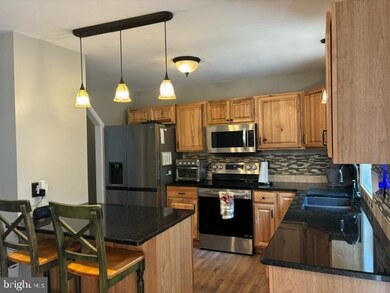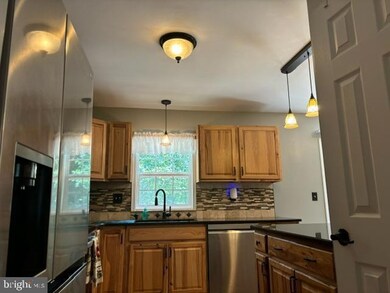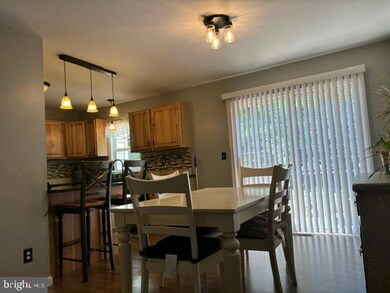
123 Longview Dr Stafford, VA 22556
Mountain View NeighborhoodHighlights
- Home fronts navigable water
- Canoe or Kayak Water Access
- No HOA
- Mountain View High School Rated A
- Fishing Allowed
- 2 Car Attached Garage
About This Home
As of September 2024Welcome to 123 Longview Drive, in Stafford’s desirable Hidden Lake neighborhood. This 4-bedroom, 2.5-bathroom house offers the perfect blend of tranquility and community spirit, with community amenities that include a sandy beach area, swimming platform, stocked fishing, and events for both children and adults to enjoy. Ideal for everyone seeking a slice of serenity without sacrificing convenience and connectivity.
The homes split-level design with vaulted ceilings on the main level maximizes living space.
The kitchen, with its comfortable eat-in dining area, boasts a view of the picturesque backyard, and allows access to the deck. It also features new stainless-steel appliances, upgraded cabinets, granite counter tops, and a spacious pantry.
Brand new plank flooring graces most of the living areas, adding warmth and elegance to
the home. The primary bedroom hosts a walk-in closet and an upgraded private bathroom with a large soaking tub. On this level you will find two more nicely sized bedrooms and a full bathroom.
Downstairs features a fourth bedroom/office and a recreation room with a wood-burning fireplace, creating an inviting space for entertainment and relaxation. There is also a combination half bath and laundry.
Additional highlights include a spacious double car garage as well as a new HVAC system and architectural roof installed in 2021 for year-round comfort and efficiency. Conveniently located near shopping, dining, and commuter routes, this home is the perfect blend of peacefulness and accessibility. With no HOA, you can relish the freedom and flexibility this property offers. Do not miss the opportunity to own this gem in North Stafford.
Last Agent to Sell the Property
Warsaw Realty License #0226031692 Listed on: 07/05/2024

Home Details
Home Type
- Single Family
Est. Annual Taxes
- $2,699
Year Built
- Built in 2002
Lot Details
- 0.5 Acre Lot
- Home fronts navigable water
- Property is zoned A2
Parking
- 2 Car Attached Garage
- 6 Driveway Spaces
- Oversized Parking
- Front Facing Garage
- Garage Door Opener
- Off-Street Parking
Home Design
- Split Foyer
- Brick Exterior Construction
- Permanent Foundation
- Stone Foundation
- Architectural Shingle Roof
- Vinyl Siding
- Stick Built Home
Interior Spaces
- Property has 2 Levels
- Ceiling Fan
- Wood Burning Fireplace
- Finished Basement
Bedrooms and Bathrooms
Outdoor Features
- Canoe or Kayak Water Access
- Private Water Access
- Property is near a lake
- Swimming Allowed
- Electric Motor Boats Only
Utilities
- Central Heating and Cooling System
- Heat Pump System
- Well
- Electric Water Heater
- On Site Septic
Listing and Financial Details
- Tax Lot 10
- Assessor Parcel Number 8A 4 G 10
Community Details
Overview
- No Home Owners Association
- Hidden Lake Subdivision
Recreation
- Fishing Allowed
Ownership History
Purchase Details
Home Financials for this Owner
Home Financials are based on the most recent Mortgage that was taken out on this home.Purchase Details
Home Financials for this Owner
Home Financials are based on the most recent Mortgage that was taken out on this home.Purchase Details
Home Financials for this Owner
Home Financials are based on the most recent Mortgage that was taken out on this home.Purchase Details
Home Financials for this Owner
Home Financials are based on the most recent Mortgage that was taken out on this home.Similar Homes in Stafford, VA
Home Values in the Area
Average Home Value in this Area
Purchase History
| Date | Type | Sale Price | Title Company |
|---|---|---|---|
| Warranty Deed | $442,000 | Cardinal Title Group | |
| Warranty Deed | $310,000 | -- | |
| Deed | $200,000 | -- | |
| Deed | $172,500 | -- |
Mortgage History
| Date | Status | Loan Amount | Loan Type |
|---|---|---|---|
| Open | $419,900 | New Conventional | |
| Previous Owner | $250,000 | Stand Alone Refi Refinance Of Original Loan | |
| Previous Owner | $219,550 | New Conventional | |
| Previous Owner | $76,000 | Unknown | |
| Previous Owner | $248,000 | New Conventional | |
| Previous Owner | $200,000 | VA | |
| Previous Owner | $166,300 | No Value Available |
Property History
| Date | Event | Price | Change | Sq Ft Price |
|---|---|---|---|---|
| 07/18/2025 07/18/25 | For Sale | $485,000 | +9.7% | $289 / Sq Ft |
| 09/12/2024 09/12/24 | Sold | $442,000 | +0.5% | $260 / Sq Ft |
| 07/16/2024 07/16/24 | Pending | -- | -- | -- |
| 07/05/2024 07/05/24 | For Sale | $439,999 | -- | $259 / Sq Ft |
Tax History Compared to Growth
Tax History
| Year | Tax Paid | Tax Assessment Tax Assessment Total Assessment is a certain percentage of the fair market value that is determined by local assessors to be the total taxable value of land and additions on the property. | Land | Improvement |
|---|---|---|---|---|
| 2024 | $4,160 | $369,200 | $85,000 | $284,200 |
| 2023 | $3,889 | $317,500 | $75,000 | $242,500 |
| 2022 | $3,588 | $317,500 | $75,000 | $242,500 |
| 2021 | $3,705 | $281,300 | $65,000 | $216,300 |
| 2020 | $3,705 | $281,300 | $65,000 | $216,300 |
| 2019 | $3,423 | $248,400 | $60,000 | $188,400 |
| 2018 | $3,373 | $248,400 | $60,000 | $188,400 |
| 2017 | $3,037 | $218,500 | $60,000 | $158,500 |
| 2016 | $3,037 | $218,500 | $60,000 | $158,500 |
| 2015 | -- | $199,200 | $60,000 | $139,200 |
| 2014 | -- | $199,200 | $60,000 | $139,200 |
Agents Affiliated with this Home
-
Ehab Hennawi

Seller's Agent in 2025
Ehab Hennawi
Coldwell Banker (NRT-Southeast-MidAtlantic)
(202) 345-1328
110 Total Sales
-
Dan McDonald
D
Seller's Agent in 2024
Dan McDonald
Warsaw Realty
(540) 287-8998
1 in this area
10 Total Sales
-
Roniah Abughannam
R
Buyer's Agent in 2024
Roniah Abughannam
Samson Properties
(571) 224-4954
1 in this area
11 Total Sales
Map
Source: Bright MLS
MLS Number: VAST2029338
APN: 8A-4-G-10
- 130 Longview Dr
- 0 Glade Dr
- 70 Hidden Lake Dr
- 12364 Meyer Ln
- LOT 8 8E Hidden Ln
- 160 Walnut Ridge Dr
- 99 Boundary Dr
- 65 Boundary Dr
- 15 Ridge Rd
- 9 Breezy Hill Dr
- 37 W Briar Dr
- 142 Woodland Dr
- 9 Ruby Dr
- 24 Ruby Dr
- 0 Aquia Rd Unit VAFQ2003174
- 29 Hillcrest Dr
- 8 Ash Ln
- 45 Turnstone Ct
- 15 Hay Barn Rd
- 2266 Beaver Dam Rd
