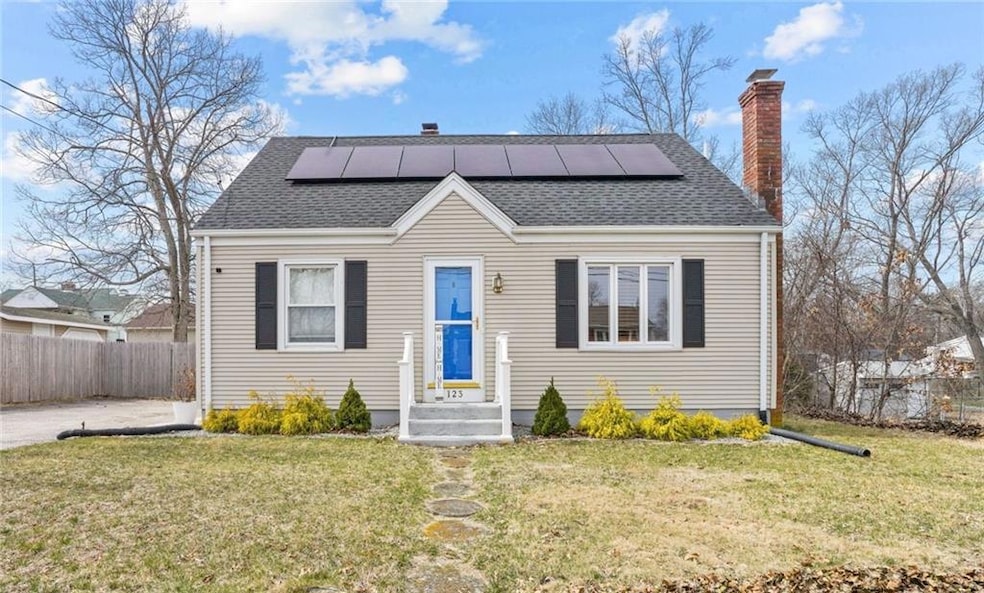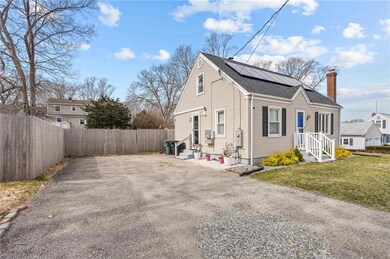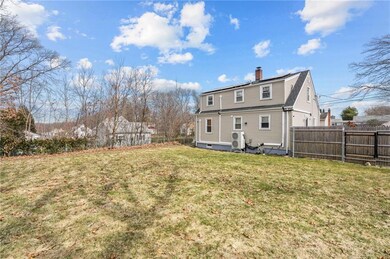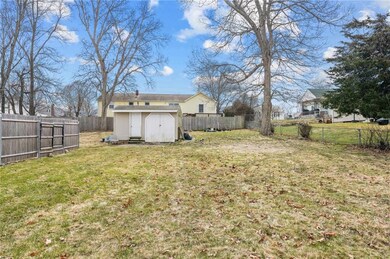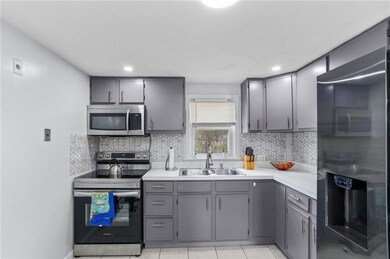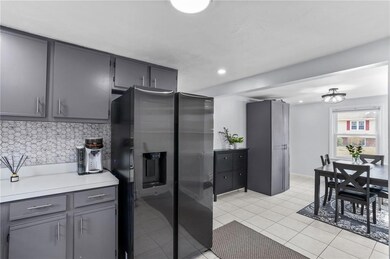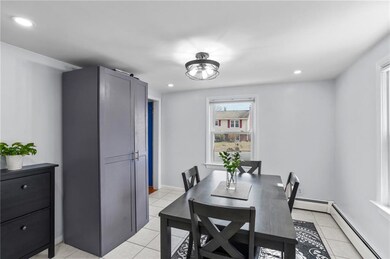
123 Macarthur Blvd Coventry, RI 02816
West Warwick Centre NeighborhoodHighlights
- Cape Cod Architecture
- Home Office
- Bathtub with Shower
- Wood Flooring
- Ductless Heating Or Cooling System
- Laundry Room
About This Home
As of May 2023Welcome Home! Here you will find a 3 bedroom & 2.5 bathroom home on a fenced in, oversized lot. This property is located in a sought after area of Coventry. This home has a brand new roof (with solar), 200 amp electrical service, and heat pump/ductless Ac throughout the house! New appliances in the kitchen along with recessed lighting on the 1st floor. Refinished hardwood flooring in all bedrooms and living areas make this a move in ready home. The basement is 90% finished including additional living space, office area, and a full bathroom. Come see this home TODAY!
Subject to seller finding suitable housing. Subject to buyer assuming solar loan, see attached details.
Last Agent to Sell the Property
Keller Williams Leading Edge License #REB.0019467 Listed on: 03/26/2023

Home Details
Home Type
- Single Family
Est. Annual Taxes
- $3,966
Year Built
- Built in 1946
Lot Details
- 0.29 Acre Lot
- Fenced
Home Design
- Cape Cod Architecture
- Wood Siding
- Vinyl Siding
- Concrete Perimeter Foundation
- Plaster
Interior Spaces
- 2-Story Property
- Family Room
- Home Office
Kitchen
- Oven
- Range
- Microwave
Flooring
- Wood
- Ceramic Tile
Bedrooms and Bathrooms
- 3 Bedrooms
- Bathtub with Shower
Laundry
- Laundry Room
- Dryer
- Washer
Finished Basement
- Basement Fills Entire Space Under The House
- Interior Basement Entry
Parking
- 4 Parking Spaces
- No Garage
- Driveway
Eco-Friendly Details
- Solar Heating System
Utilities
- Ductless Heating Or Cooling System
- Heating System Uses Oil
- Heat Pump System
- Baseboard Heating
- Heating System Uses Steam
- 200+ Amp Service
- Oil Water Heater
- Septic Tank
Listing and Financial Details
- Tax Lot 218
- Assessor Parcel Number 123MACARTHURBLVDCVEN
Ownership History
Purchase Details
Home Financials for this Owner
Home Financials are based on the most recent Mortgage that was taken out on this home.Purchase Details
Home Financials for this Owner
Home Financials are based on the most recent Mortgage that was taken out on this home.Similar Homes in the area
Home Values in the Area
Average Home Value in this Area
Purchase History
| Date | Type | Sale Price | Title Company |
|---|---|---|---|
| Warranty Deed | $375,000 | None Available | |
| Warranty Deed | $265,000 | None Available |
Mortgage History
| Date | Status | Loan Amount | Loan Type |
|---|---|---|---|
| Open | $230,000 | Stand Alone Refi Refinance Of Original Loan | |
| Closed | $40,000 | Stand Alone Refi Refinance Of Original Loan | |
| Previous Owner | $251,750 | Purchase Money Mortgage | |
| Previous Owner | $255,000 | Reverse Mortgage Home Equity Conversion Mortgage |
Property History
| Date | Event | Price | Change | Sq Ft Price |
|---|---|---|---|---|
| 05/15/2023 05/15/23 | Sold | $375,000 | +1.4% | $182 / Sq Ft |
| 04/09/2023 04/09/23 | Pending | -- | -- | -- |
| 03/26/2023 03/26/23 | For Sale | $369,900 | +39.6% | $179 / Sq Ft |
| 04/09/2021 04/09/21 | Sold | $265,000 | +26.3% | $194 / Sq Ft |
| 03/10/2021 03/10/21 | Pending | -- | -- | -- |
| 02/22/2021 02/22/21 | For Sale | $209,900 | -- | $154 / Sq Ft |
Tax History Compared to Growth
Tax History
| Year | Tax Paid | Tax Assessment Tax Assessment Total Assessment is a certain percentage of the fair market value that is determined by local assessors to be the total taxable value of land and additions on the property. | Land | Improvement |
|---|---|---|---|---|
| 2024 | $4,668 | $294,700 | $94,100 | $200,600 |
| 2023 | $4,518 | $294,700 | $94,100 | $200,600 |
| 2022 | $3,967 | $202,700 | $90,000 | $112,700 |
| 2021 | $3,932 | $202,700 | $90,000 | $112,700 |
| 2020 | $4,508 | $202,700 | $90,000 | $112,700 |
| 2019 | $3,899 | $175,300 | $75,700 | $99,600 |
| 2018 | $3,788 | $175,300 | $75,700 | $99,600 |
| 2017 | $3,678 | $175,300 | $75,700 | $99,600 |
| 2016 | $3,507 | $163,800 | $71,500 | $92,300 |
| 2015 | $3,412 | $163,800 | $71,500 | $92,300 |
| 2014 | $3,178 | $163,800 | $71,500 | $92,300 |
| 2013 | $3,264 | $174,900 | $79,000 | $95,900 |
Agents Affiliated with this Home
-
Riley White

Seller's Agent in 2023
Riley White
Keller Williams Leading Edge
(401) 575-1285
3 in this area
119 Total Sales
-
Lucy Heelon

Buyer's Agent in 2023
Lucy Heelon
RE/MAX Real Estate Center
(401) 641-2221
3 in this area
82 Total Sales
-
Karl Martone

Seller's Agent in 2021
Karl Martone
RE/MAX Properties
(401) 232-3900
1 in this area
337 Total Sales
Map
Source: State-Wide MLS
MLS Number: 1332142
APN: COVE-000064-000000-000218
