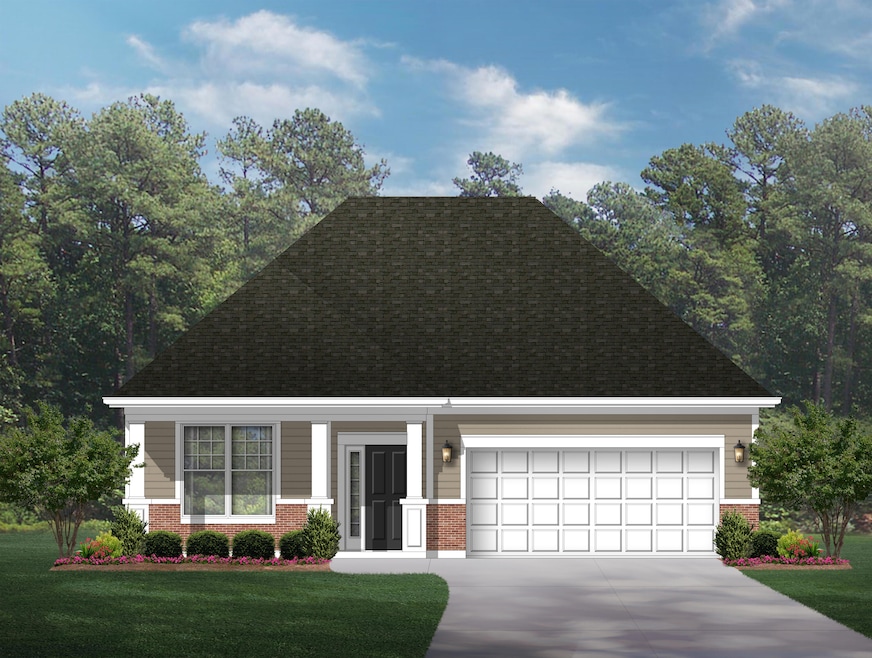
123 Maestro Cir Lake Geneva, WI 53147
Highlights
- New Construction
- Adjacent to Greenbelt
- Wood Flooring
- Open Floorplan
- Ranch Style House
- 2 Car Attached Garage
About This Home
As of May 2025Mariner design with the Georgian exterior. Home offers 2 bedrooms, 2 baths and a 2 1/2 car garage. Gourmet kitchen includes built in SS appliances, upgraded cabientry, quartz countertops and upgraded flooring. Upgraded flooring throughout with fireplace in the family room and rear covered porch. Owner's suite includes the deluxe bath with tile surround and seat along with upgraded quartz countertops. Home listed for comp purposes only.
Last Agent to Sell the Property
Fairwyn Realty License #88695-94 Listed on: 05/19/2025
Home Details
Home Type
- Single Family
Est. Annual Taxes
- $200
Lot Details
- 7,841 Sq Ft Lot
- Adjacent to Greenbelt
Parking
- 2 Car Attached Garage
- Driveway
Home Design
- New Construction
- Ranch Style House
- Tudor Architecture
- Brick Exterior Construction
- Vinyl Siding
- Clad Trim
Interior Spaces
- 1,590 Sq Ft Home
- Open Floorplan
- Gas Fireplace
- Wood Flooring
Kitchen
- Oven
- Cooktop
- Microwave
- Dishwasher
- Kitchen Island
- Disposal
Bedrooms and Bathrooms
- 2 Bedrooms
- Split Bedroom Floorplan
- Walk-In Closet
- 2 Full Bathrooms
Accessible Home Design
- Level Entry For Accessibility
- Ramp on the garage level
- Accessible Ramps
Schools
- Lake Geneva Middle School
- Badger High School
Utilities
- Central Air
- Heating System Uses Natural Gas
- High Speed Internet
- Cable TV Available
Community Details
- Property has a Home Owners Association
- Symphony Bay Subdivision
Listing and Financial Details
- Assessor Parcel Number ZSB 00326
Ownership History
Purchase Details
Home Financials for this Owner
Home Financials are based on the most recent Mortgage that was taken out on this home.Purchase Details
Similar Homes in Lake Geneva, WI
Home Values in the Area
Average Home Value in this Area
Purchase History
| Date | Type | Sale Price | Title Company |
|---|---|---|---|
| Warranty Deed | $461,300 | None Listed On Document | |
| Warranty Deed | -- | None Listed On Document |
Mortgage History
| Date | Status | Loan Amount | Loan Type |
|---|---|---|---|
| Open | $415,129 | New Conventional | |
| Previous Owner | $231,600 | Construction |
Property History
| Date | Event | Price | Change | Sq Ft Price |
|---|---|---|---|---|
| 05/19/2025 05/19/25 | Sold | $461,255 | 0.0% | $290 / Sq Ft |
| 05/19/2025 05/19/25 | Pending | -- | -- | -- |
| 05/19/2025 05/19/25 | For Sale | $461,255 | -- | $290 / Sq Ft |
Tax History Compared to Growth
Tax History
| Year | Tax Paid | Tax Assessment Tax Assessment Total Assessment is a certain percentage of the fair market value that is determined by local assessors to be the total taxable value of land and additions on the property. | Land | Improvement |
|---|---|---|---|---|
| 2024 | $60 | $4,500 | $4,500 | $0 |
| 2023 | $58 | $4,500 | $4,500 | $0 |
| 2022 | $2 | $100 | $100 | $0 |
| 2021 | $2 | $100 | $100 | $0 |
| 2020 | $2 | $100 | $100 | $0 |
| 2019 | $2 | $100 | $100 | $0 |
| 2018 | $2 | $100 | $100 | $0 |
| 2017 | $2 | $100 | $100 | $0 |
Agents Affiliated with this Home
-
Kathleen Schwan
K
Seller's Agent in 2025
Kathleen Schwan
Fairwyn Realty
(262) 203-9696
40 in this area
58 Total Sales
Map
Source: Metro MLS
MLS Number: 1918577
APN: ZSB00326
- 1151 Townline Rd Unit 102
- 203 Cadence Cir
- 609 Cadence Cir
- 311 Bowing Way
- 319 Bowing Way
- Lt1 E Townline Rd
- 644 Britten Dr
- 332 Bowing Way
- Lt0 Edwards Blvd
- LtB State Road 120
- 1101 Edwards Blvd
- Lt2 Edwards Blvd
- 500 S Edwards Blvd Unit 1
- 683 N Joshua Ln
- 401 Host Dr
- 301 E Townline Rd Unit D
- 301 E Townline Rd Unit H
- 3151 E Barry Dr
- 916 S Wells St
- 220 Highland Way
