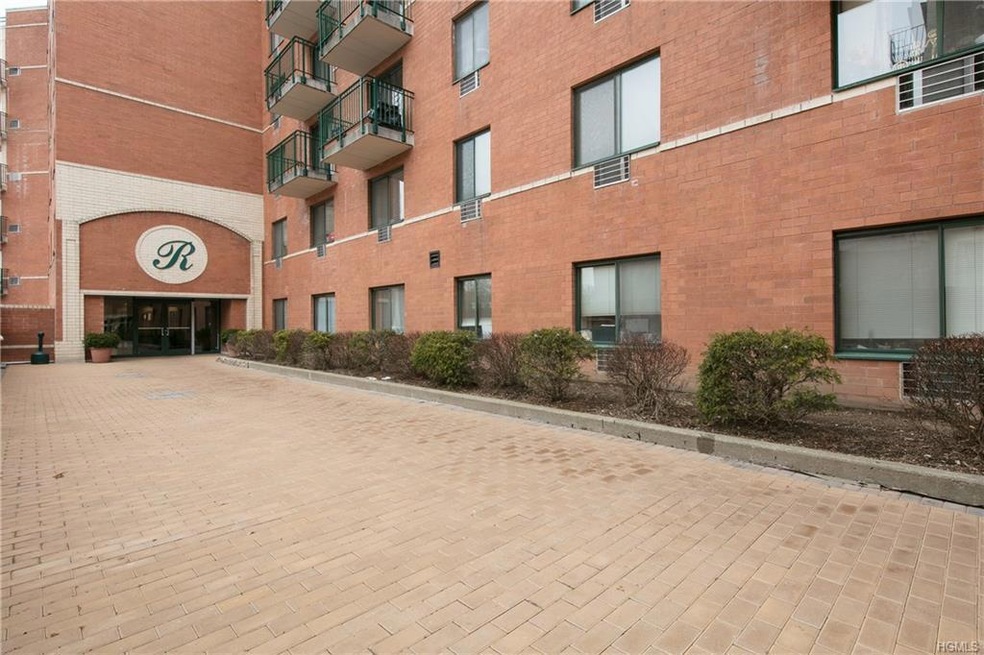
The Regatta 123 Mamaroneck Ave Unit 304 Mamaroneck, NY 10543
Highlights
- Property is near public transit
- Wood Flooring
- Window Unit Cooling System
- Mamaroneck High School Rated A+
- Balcony
- 1-minute walk to Harbor Island Park
About This Home
As of March 2018Ideally located in the heart of Mamaroneck Village. This well maintained Condominium offers two bedrooms/ two full baths in sought after The Regatta. This fully accessible elevator building is located just steps from the Harbor, beach, park, tennis, schools, playground,shops, restaurants and Metro North and only 35 minutes to NYC.This end unit is beautifully maintained: spacious living room/dining area with private balcony overlooking Creek and Harbor - open kitchen with granite counter tops, two stage water purification system for drinking water and ice maker and all new appliances : dishwasher, oven, refrigerator and washer and dryer. New air conditioners in living room and both bedrooms; new Levalor blinds in both bedrooms; new lighting fixtures in living room and hallways; new vanities; medicine cabinets and lighting in bathrooms with new switches and dimmers. Recently added hardwood floors and freshly painted throughout. Assigned parking, no pet restrictions but must be registered
Last Agent to Sell the Property
Houlihan Lawrence Inc. Brokerage Phone: 914-834-7100 License #30LE0624256 Listed on: 02/06/2018

Last Buyer's Agent
Non OneKey Agent
Non-Member MLS
Property Details
Home Type
- Condominium
Est. Annual Taxes
- $5,408
Year Built
- Built in 1998
HOA Fees
- $461 Monthly HOA Fees
Parking
- Assigned Parking
Home Design
- Brick Exterior Construction
Interior Spaces
- 950 Sq Ft Home
- Wood Flooring
Kitchen
- Oven
- Dishwasher
Bedrooms and Bathrooms
- 2 Bedrooms
- 2 Full Bathrooms
Laundry
- Dryer
- Washer
Schools
- Mamaroneck Avenue Elementary School
- Hommocks Middle School
- Mamaroneck High School
Utilities
- Window Unit Cooling System
- Hot Water Heating System
- Heating System Uses Natural Gas
Additional Features
- Balcony
- Two or More Common Walls
- Property is near public transit
Listing and Financial Details
- Assessor Parcel Number 3203-009-000-00012-000-0018-41
Community Details
Overview
- Association fees include ground maintenance, exterior maintenance, snow removal, trash, sewer
- Mid-Rise Condominium
- 6-Story Property
Amenities
- Laundry Facilities
Recreation
- Park
Pet Policy
- Pets Allowed
Ownership History
Purchase Details
Purchase Details
Home Financials for this Owner
Home Financials are based on the most recent Mortgage that was taken out on this home.Purchase Details
Home Financials for this Owner
Home Financials are based on the most recent Mortgage that was taken out on this home.Similar Homes in the area
Home Values in the Area
Average Home Value in this Area
Purchase History
| Date | Type | Sale Price | Title Company |
|---|---|---|---|
| Bargain Sale Deed | $480,000 | Judicial Title | |
| Deed | $450,500 | Benchmark Title Agency Llc | |
| Bargain Sale Deed | $350,000 | None Available |
Mortgage History
| Date | Status | Loan Amount | Loan Type |
|---|---|---|---|
| Previous Owner | $45,000 | Credit Line Revolving | |
| Previous Owner | $280,000 | Commercial | |
| Previous Owner | $40,196 | Commercial | |
| Previous Owner | $60,000 | Credit Line Revolving |
Property History
| Date | Event | Price | Change | Sq Ft Price |
|---|---|---|---|---|
| 03/14/2018 03/14/18 | Sold | $450,500 | +5.0% | $474 / Sq Ft |
| 02/06/2018 02/06/18 | Pending | -- | -- | -- |
| 02/06/2018 02/06/18 | For Sale | $429,000 | +22.6% | $452 / Sq Ft |
| 01/23/2013 01/23/13 | Sold | $350,000 | -2.8% | $368 / Sq Ft |
| 10/26/2012 10/26/12 | Pending | -- | -- | -- |
| 10/07/2012 10/07/12 | For Sale | $360,000 | -- | $379 / Sq Ft |
Tax History Compared to Growth
Tax History
| Year | Tax Paid | Tax Assessment Tax Assessment Total Assessment is a certain percentage of the fair market value that is determined by local assessors to be the total taxable value of land and additions on the property. | Land | Improvement |
|---|---|---|---|---|
| 2024 | $4,598 | $201,380 | $16,200 | $185,180 |
| 2023 | $3,570 | $201,380 | $16,200 | $185,180 |
| 2022 | $3,792 | $201,380 | $16,200 | $185,180 |
| 2021 | $5,097 | $201,380 | $16,200 | $185,180 |
| 2020 | $5,040 | $201,380 | $16,200 | $185,180 |
| 2019 | $5,003 | $201,380 | $16,200 | $185,180 |
| 2018 | $3,869 | $201,380 | $16,200 | $185,180 |
| 2017 | $0 | $211,000 | $16,200 | $194,800 |
| 2016 | $2,563 | $211,000 | $16,200 | $194,800 |
| 2015 | -- | $211,000 | $16,200 | $194,800 |
| 2014 | -- | $211,000 | $16,200 | $194,800 |
| 2013 | -- | $211,000 | $16,200 | $194,800 |
Agents Affiliated with this Home
-
Bengen Lee

Seller's Agent in 2018
Bengen Lee
Houlihan Lawrence Inc.
(914) 396-7942
5 in this area
11 Total Sales
-
N
Buyer's Agent in 2018
Non OneKey Agent
Non-Member MLS
-
Heidi Oliver

Seller's Agent in 2013
Heidi Oliver
Houlihan Lawrence Inc.
(914) 629-4236
1 in this area
38 Total Sales
About The Regatta
Map
Source: OneKey® MLS
MLS Number: KEY4804736
APN: 3203-009-000-00012-000-0018-41
- 314 Livingston Ave Unit 101 E
- 102 Lawn Terrace Unit 2B
- 615 Guion Dr
- 604 Tompkins Ave Unit 604
- 604 Tompkins Ave Unit B-2
- 604 Tompkins Ave Unit B17
- 315 Fenimore Rd
- 304 Fenimore Rd Unit 7A
- 428 Beach Ave
- 572 van Ranst Place
- 725 The Pkwy
- 122 Wagner Ave
- 514 Alda Rd
- 651 Plaza Ave
- 623 Willow St
- 850 Soundview Dr
- 325 Palmer Terrace Unit 1D
- 311 Palmer Terrace Unit 2F
- 309 Palmer Terrace Unit 2B
- 703 Palmer Ct Unit 2A
