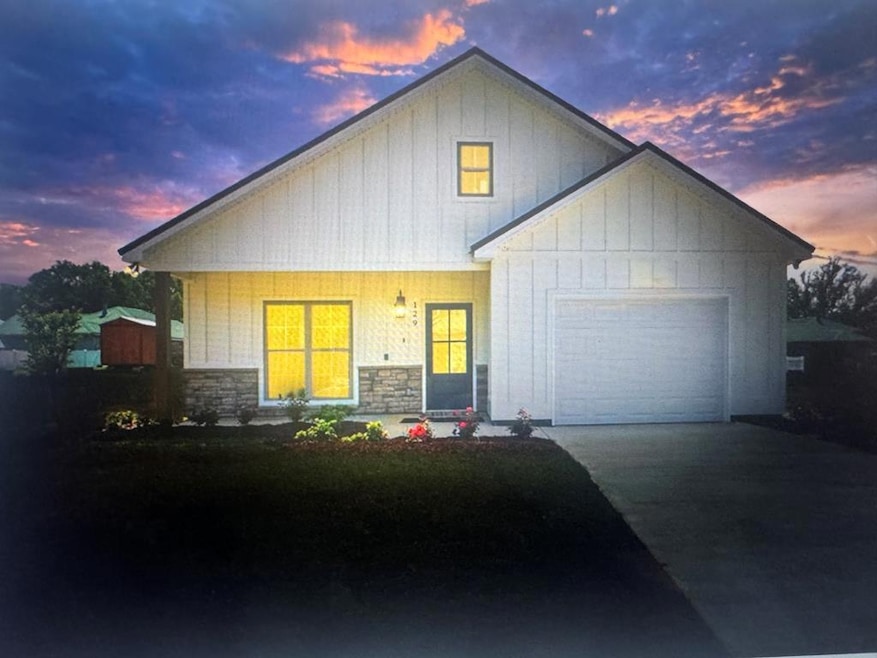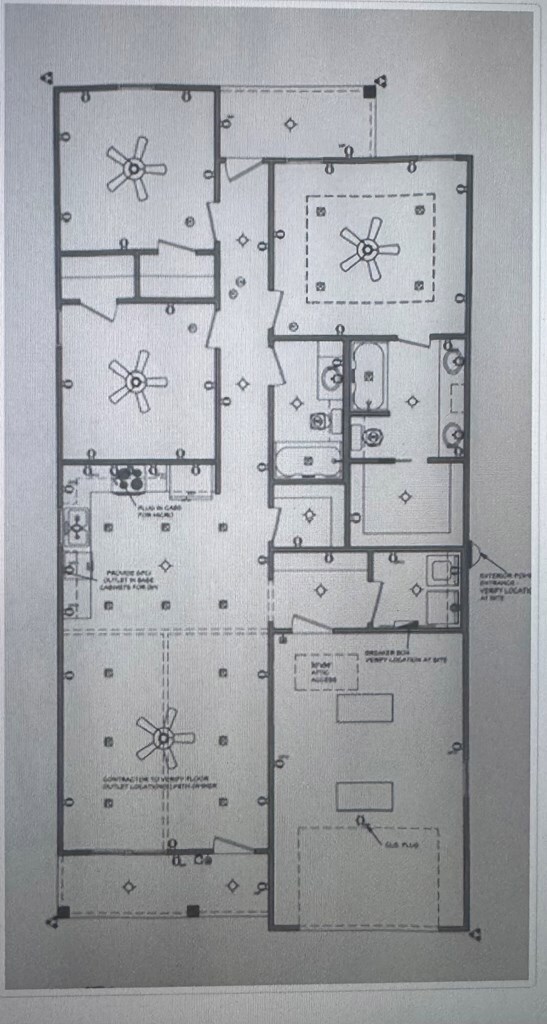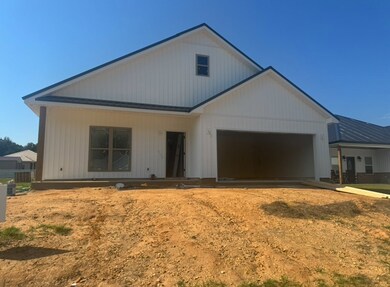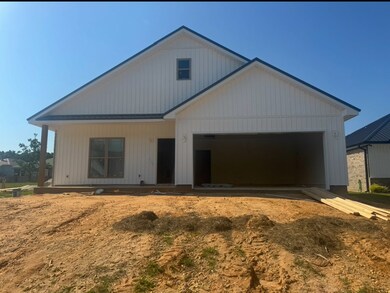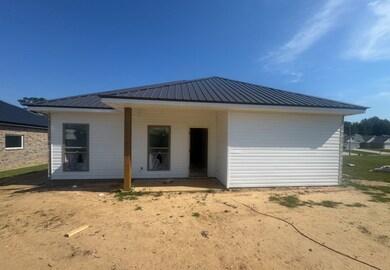123 Mamie Cir Picayune, MS 39466
Estimated payment $1,417/month
Highlights
- Under Construction
- Brick or Stone Mason
- Laundry in Utility Room
- Porch
- Walk-In Closet
- 1-Story Property
About This Home
GORGEOUS NEW 3Bed/2bath Construction is conveniently located with easy access to the interstate, close to all the restaurants, shopping, movie theater, and the Hospital. This BEAUTIFUL home has an OPEN floor plan that is STUNNING. If you're looking to down size or get away from mowing a large yard. This SENIOR COMMUNITY is the one for you. You must be 55 or older for this finer living. The Main Picture is a Previous build but the same plan with some change. Brick and colors may Change. The home projected to be completed within 5 weeks.
Listing Agent
Templet Realty, LLC Brokerage Phone: 6017490137 License #S-53019 Listed on: 09/05/2025
Open House Schedule
-
Wednesday, November 19, 202511:00 to 1:00 pm11/19/2025 11:00:00 PM +00:0011/19/2025 1:00:00 PM +00:00Add to Calendar
-
Thursday, November 20, 202511:00 to 1:00 pm11/20/2025 11:00:00 PM +00:0011/20/2025 1:00:00 PM +00:00Add to Calendar
Home Details
Home Type
- Single Family
Est. Annual Taxes
- $242
Year Built
- Built in 2025 | Under Construction
Parking
- 2 Car Garage
Home Design
- Brick or Stone Mason
- Slab Foundation
- Metal Roof
- Vinyl Siding
Interior Spaces
- 1,530 Sq Ft Home
- 1-Story Property
- Ceiling Fan
- Vinyl Flooring
- Laundry in Utility Room
Kitchen
- Electric Range
- Microwave
- Dishwasher
- Disposal
Bedrooms and Bathrooms
- 3 Bedrooms
- Walk-In Closet
- 2 Full Bathrooms
Utilities
- Central Heating and Cooling System
- Underground Utilities
Additional Features
- Porch
- 7,841 Sq Ft Lot
- City Lot
Community Details
- Property has a Home Owners Association
- Berrywood Estates Subdivision
Listing and Financial Details
- Assessor Parcel Number 6171120020900129
Map
Home Values in the Area
Average Home Value in this Area
Tax History
| Year | Tax Paid | Tax Assessment Tax Assessment Total Assessment is a certain percentage of the fair market value that is determined by local assessors to be the total taxable value of land and additions on the property. | Land | Improvement |
|---|---|---|---|---|
| 2024 | $242 | $1,500 | $0 | $0 |
| 2023 | $242 | $1,500 | $0 | $0 |
| 2022 | $249 | $1,500 | $0 | $0 |
| 2021 | $249 | $1,500 | $0 | $0 |
| 2020 | $232 | $1,500 | $0 | $0 |
| 2019 | $232 | $1,500 | $0 | $0 |
| 2018 | $289 | $1,500 | $0 | $0 |
| 2017 | $0 | $1,500 | $0 | $0 |
| 2016 | $230 | $1,500 | $0 | $0 |
| 2015 | -- | $1,500 | $0 | $0 |
| 2014 | -- | $1,500 | $0 | $0 |
Property History
| Date | Event | Price | List to Sale | Price per Sq Ft |
|---|---|---|---|---|
| 09/05/2025 09/05/25 | For Sale | $265,000 | -- | $173 / Sq Ft |
Purchase History
| Date | Type | Sale Price | Title Company |
|---|---|---|---|
| Warranty Deed | -- | Attorney Only | |
| Deed | -- | -- |
Source: Pearl River County Board of REALTORS®
MLS Number: 183850
APN: 6-17-1-12-002-090-0129
- 121 Teddy Ln
- 2107 Sheppard Blvd
- 206 Teddy Ln
- 1205 Stemwood Dr
- 1210 Highland Dr
- 1221 Highland Dr
- 2138 Crestwood Dr
- 2140 Crestwood Dr
- 0 Orleans Blvd
- 105 Highland Pkwy
- 0 Highland Pkwy Unit 4098002
- 0 Highland Pkwy Unit 182531
- 0 Highland Pkwy Unit 4102093
- 3010 Woods Rd
- 1015 Stemwood Dr
- NHN Wildwood Street Parcel C
- NHN Wildwood Street Parcel B
- NHN Wildwood Dr
- NHN
- 1705 Audubon Dr
- 619 E 8th St
- 619 Eighth St Unit B
- 100 Elizabeth St Unit E
- 100 Elizabeth St Unit C
- 201 Teague St Unit .#2
- 1010 Telly Rd Unit A
- 21 Big Spring Rd
- 21 Big Spring Rd Unit A
- 39459 Cooper Ln
- 64167 Highway 41 Unit E
- 64096 Mangano Dr Unit 151
- 64096 Mangano Rd Unit 158
- 525 Oakley Blvd
- 16329 Ms-603 Unit 16329 hwy 603
- 357 Mansfield Dr
- 159 Kelly Dr
- 300 Mansfield Dr
- 4291 Poplar Dr
- 114 Meredith Dr
- 6293 Pontiac Dr
