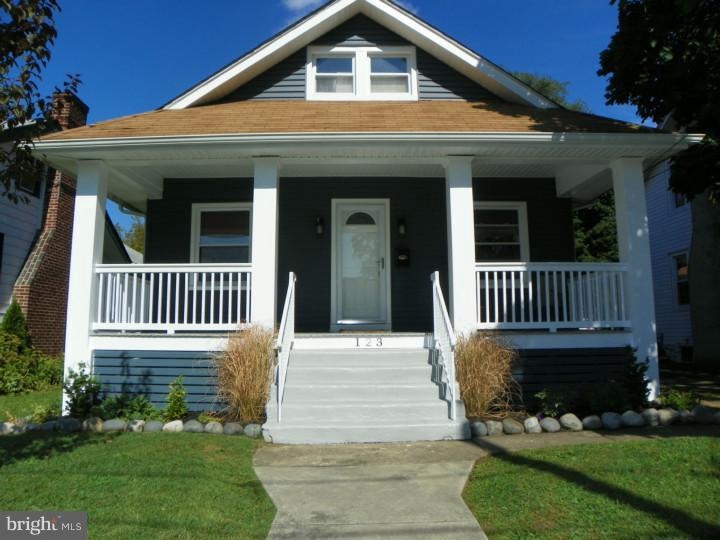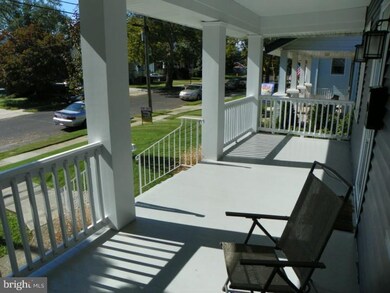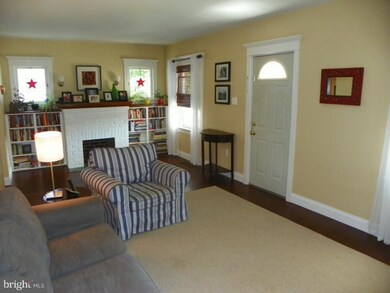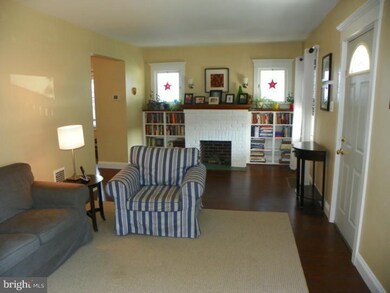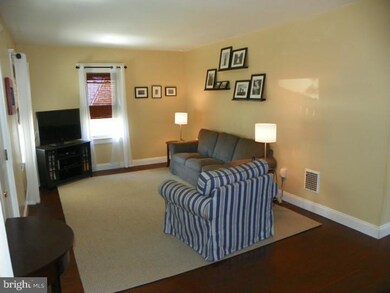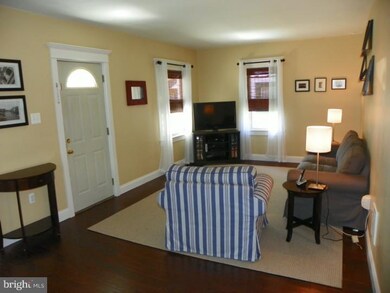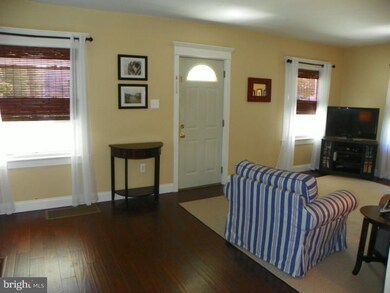
123 Manheim Ave Oaklyn, NJ 08107
Highlights
- 1 Fireplace
- Living Room
- En-Suite Primary Bedroom
- No HOA
- Bungalow
- Central Air
About This Home
As of April 2023Fantastic home in a great location. This 3 bedroom house has been remodeled from top to bottom. Everything has been done for you. When you pull up, you will instantly notice the curb appeal. Newer windows and a well maintained exterior will leave you enjoying your new home for years to come. The living room features brand new engineered hardwood flooring and gas fireplace. The large living area leaves endless possibilities. There is a formal dining room with ceiling fan and an open view to the kitchen. The kitchen features stainless steel appliances, granite counter tops, a trough sink, and custom cabinets. If you are looking for a kitchen with space, this one has plenty of usable counter top for preparing your meals. The main floor also has a remodeled bathroom, two nice sized rooms and access to the backyard with a separate dog run area that can stay or go at the buyer's discretion. 2nd floor bedroom has access to a large closet and unfinished area for storage. Newer central central ac & electric
Last Agent to Sell the Property
Sold Pros Real Estate LLC License #RM423957 Listed on: 09/16/2013
Home Details
Home Type
- Single Family
Est. Annual Taxes
- $6,180
Year Built
- Built in 1930
Lot Details
- 5,760 Sq Ft Lot
- Lot Dimensions are 40x144
- Property is in good condition
Home Design
- Bungalow
- Vinyl Siding
Interior Spaces
- 1,362 Sq Ft Home
- Property has 2 Levels
- 1 Fireplace
- Living Room
- Dining Room
Kitchen
- Dishwasher
- Disposal
Bedrooms and Bathrooms
- 3 Bedrooms
- En-Suite Primary Bedroom
- 1 Full Bathroom
Basement
- Basement Fills Entire Space Under The House
- Laundry in Basement
Parking
- 2 Open Parking Spaces
- 2 Parking Spaces
- Shared Driveway
Schools
- Collingswood Middle School
- Collingswood High School
Utilities
- Central Air
- Heating System Uses Gas
- Natural Gas Water Heater
Community Details
- No Home Owners Association
Listing and Financial Details
- Tax Lot 00011
- Assessor Parcel Number 26-00041-00011
Ownership History
Purchase Details
Home Financials for this Owner
Home Financials are based on the most recent Mortgage that was taken out on this home.Purchase Details
Home Financials for this Owner
Home Financials are based on the most recent Mortgage that was taken out on this home.Purchase Details
Home Financials for this Owner
Home Financials are based on the most recent Mortgage that was taken out on this home.Purchase Details
Home Financials for this Owner
Home Financials are based on the most recent Mortgage that was taken out on this home.Similar Homes in Oaklyn, NJ
Home Values in the Area
Average Home Value in this Area
Purchase History
| Date | Type | Sale Price | Title Company |
|---|---|---|---|
| Deed | $315,000 | First American Title | |
| Interfamily Deed Transfer | -- | Accommodation | |
| Bargain Sale Deed | $171,000 | Surety Title Co | |
| Deed | $138,000 | -- |
Mortgage History
| Date | Status | Loan Amount | Loan Type |
|---|---|---|---|
| Previous Owner | $252,000 | New Conventional | |
| Previous Owner | $153,000 | No Value Available | |
| Previous Owner | $165,850 | New Conventional | |
| Previous Owner | $43,000 | Credit Line Revolving | |
| Previous Owner | $110,400 | No Value Available |
Property History
| Date | Event | Price | Change | Sq Ft Price |
|---|---|---|---|---|
| 04/07/2023 04/07/23 | Sold | $315,000 | +8.7% | $231 / Sq Ft |
| 02/02/2023 02/02/23 | Pending | -- | -- | -- |
| 01/26/2023 01/26/23 | For Sale | $289,900 | +69.5% | $213 / Sq Ft |
| 11/29/2013 11/29/13 | Sold | $171,000 | -2.3% | $126 / Sq Ft |
| 09/30/2013 09/30/13 | Pending | -- | -- | -- |
| 09/16/2013 09/16/13 | For Sale | $175,000 | -- | $128 / Sq Ft |
Tax History Compared to Growth
Tax History
| Year | Tax Paid | Tax Assessment Tax Assessment Total Assessment is a certain percentage of the fair market value that is determined by local assessors to be the total taxable value of land and additions on the property. | Land | Improvement |
|---|---|---|---|---|
| 2024 | $8,140 | $203,300 | $46,400 | $156,900 |
| 2023 | $8,140 | $159,700 | $46,400 | $113,300 |
| 2022 | $7,731 | $159,700 | $46,400 | $113,300 |
| 2021 | $7,570 | $159,700 | $46,400 | $113,300 |
| 2020 | $7,460 | $159,700 | $46,400 | $113,300 |
| 2019 | $722 | $159,700 | $46,400 | $113,300 |
| 2018 | $7,105 | $159,700 | $46,400 | $113,300 |
| 2017 | $6,958 | $159,700 | $46,400 | $113,300 |
| 2016 | $6,878 | $159,700 | $46,400 | $113,300 |
| 2015 | $6,751 | $159,700 | $46,400 | $113,300 |
| 2014 | $6,498 | $159,700 | $46,400 | $113,300 |
Agents Affiliated with this Home
-
Carolyn Fulginiti

Seller's Agent in 2023
Carolyn Fulginiti
Weichert Corporate
(856) 424-7758
1 in this area
155 Total Sales
-
Ryan Nagle

Buyer's Agent in 2023
Ryan Nagle
Compass New Jersey, LLC - Haddon Township
(856) 534-0194
3 in this area
61 Total Sales
-
Ed Barski

Seller's Agent in 2013
Ed Barski
Sold Pros Real Estate LLC
(856) 287-7614
1 in this area
88 Total Sales
-
Michele Katinsky
M
Seller Co-Listing Agent in 2013
Michele Katinsky
Premier Agent Network New Jersey LLC
(856) 685-0933
-
Pam Ciervo
P
Buyer's Agent in 2013
Pam Ciervo
Keller Williams - Main Street
(856) 858-2200
3 Total Sales
Map
Source: Bright MLS
MLS Number: 1003588886
APN: 26-00041-0000-00011
- 505 Newton Ave
- 109 Johnson Ave
- 4 E Haddon Ave
- 609 White Horse Pike
- 617 Newton Ave
- 9 E Clinton Ave
- 816 Collings Ave
- 604 White Horse Pike
- 167 Kendall Blvd
- 28 W Greenwood Ave
- 16 W Greenwood Ave
- 143 Manor Ave
- 504 Richey Ave
- 16 E Collingswood Ave
- 705 Grant Ave
- 325 Landis Ave
- 436 Comly Ave
- 404 Cattell Ave
- 421 Sloan Ave
- 1312 Walnut Ave
