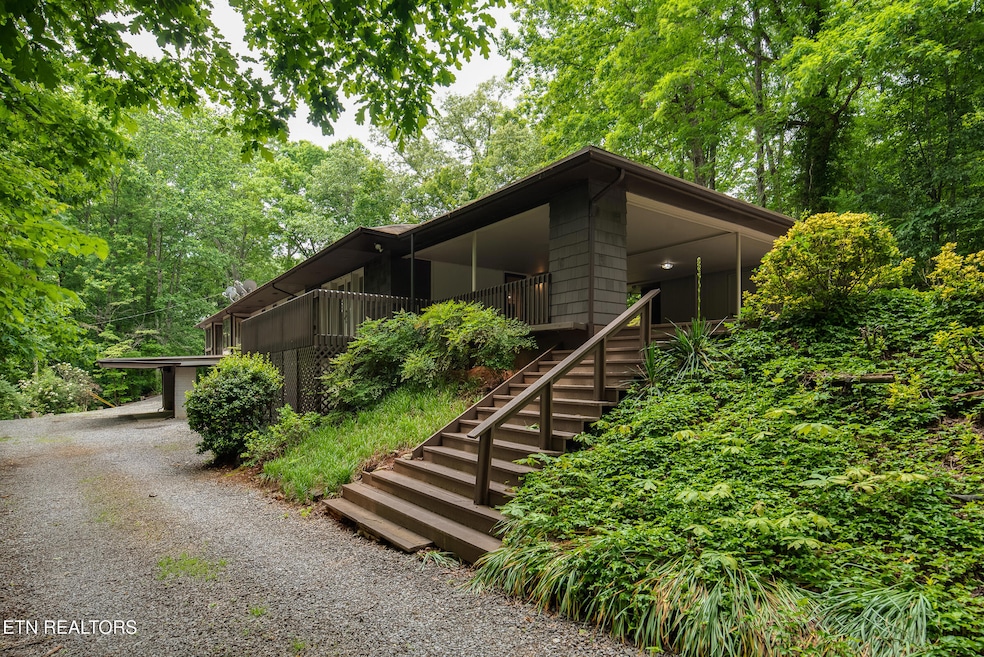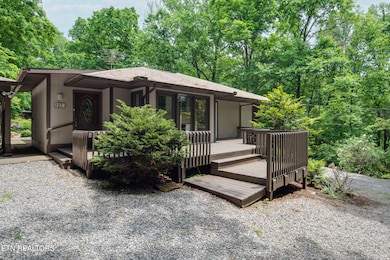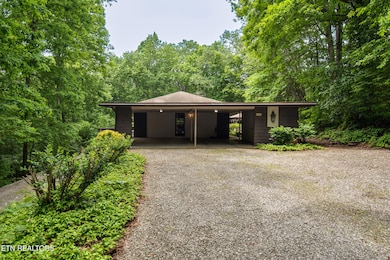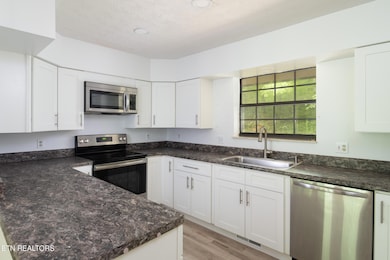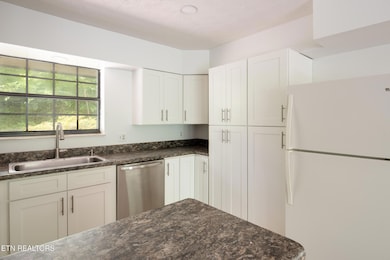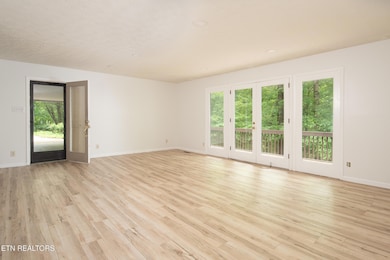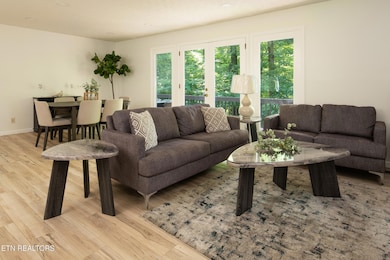123 Manor Rd Clinton, TN 37716
Estimated payment $2,919/month
Highlights
- 2.68 Acre Lot
- Deck
- Wooded Lot
- Countryside Views
- Private Lot
- Traditional Architecture
About This Home
This is a very unique property. Home sits on a quiet, wooded, 2.68 acres, yet you are close to shopping, restaurants and the Clinch river. There are 3 separate living quarters where you could live in one and rent out the other two and cover your mortgage! Two sections could easily be converted into one large home just by taking out a hall closet that separates the two spaces. So many options with this home. It's a must see to appreciate the possibilities. We tried to group the photos to help get a better feel of the layout of the property, but truly, you need to see it yourself. There are 3 water heaters and 2 HVACS, all on one meter. A total of 5 bedrooms, 4 baths, 3 laundry rooms, 3 kitchens, 3 carports, 2 spacious driveways, 2 decks, koi pond, dog run, storage room, storage shed and room to grow. Home was staged and furniture is available to purchase.
Home Details
Home Type
- Single Family
Est. Annual Taxes
- $1,821
Year Built
- Built in 1977
Lot Details
- 2.68 Acre Lot
- Private Lot
- Irregular Lot
- Lot Has A Rolling Slope
- Wooded Lot
Property Views
- Countryside Views
- Forest Views
Home Design
- Traditional Architecture
- Block Foundation
- Slab Foundation
- Frame Construction
- Wood Siding
Interior Spaces
- 4,026 Sq Ft Home
- Living Quarters
- Ceiling Fan
- Wood Burning Fireplace
- Stone Fireplace
- Great Room
- Combination Dining and Living Room
- Bonus Room
- Storage
- Partially Finished Basement
- Crawl Space
- Fire and Smoke Detector
Kitchen
- Self-Cleaning Oven
- Gas Range
- Microwave
- Dishwasher
- Disposal
Flooring
- Carpet
- Laminate
- Tile
Bedrooms and Bathrooms
- 5 Bedrooms
- Primary Bedroom on Main
- 4 Full Bathrooms
- Whirlpool Bathtub
- Walk-in Shower
Laundry
- Laundry Room
- Dryer
- Washer
Parking
- Garage
- 4 Carport Spaces
- Basement Garage
- Parking Available
Outdoor Features
- Balcony
- Deck
- Patio
Utilities
- Forced Air Heating and Cooling System
- Heating System Uses Propane
- Heat Pump System
- Propane
- Septic Tank
- Internet Available
Community Details
- No Home Owners Association
Listing and Financial Details
- Assessor Parcel Number 087 022.01
Map
Home Values in the Area
Average Home Value in this Area
Tax History
| Year | Tax Paid | Tax Assessment Tax Assessment Total Assessment is a certain percentage of the fair market value that is determined by local assessors to be the total taxable value of land and additions on the property. | Land | Improvement |
|---|---|---|---|---|
| 2024 | $1,821 | $69,250 | $11,200 | $58,050 |
| 2023 | $1,821 | $69,250 | $0 | $0 |
| 2022 | $1,821 | $69,250 | $11,200 | $58,050 |
| 2021 | $1,821 | $69,250 | $11,200 | $58,050 |
| 2020 | $1,401 | $69,250 | $11,200 | $58,050 |
| 2019 | $1,452 | $50,225 | $10,325 | $39,900 |
| 2018 | $1,401 | $50,225 | $10,325 | $39,900 |
| 2017 | $1,401 | $50,225 | $10,325 | $39,900 |
| 2016 | $1,401 | $50,225 | $10,325 | $39,900 |
| 2015 | -- | $50,225 | $10,325 | $39,900 |
| 2014 | -- | $50,225 | $10,325 | $39,900 |
| 2013 | -- | $56,700 | $0 | $0 |
Property History
| Date | Event | Price | List to Sale | Price per Sq Ft |
|---|---|---|---|---|
| 10/20/2025 10/20/25 | Price Changed | $525,000 | -2.8% | $130 / Sq Ft |
| 09/20/2025 09/20/25 | Price Changed | $539,900 | -1.8% | $134 / Sq Ft |
| 08/31/2025 08/31/25 | Price Changed | $550,000 | -2.7% | $137 / Sq Ft |
| 07/18/2025 07/18/25 | Price Changed | $565,000 | -3.4% | $140 / Sq Ft |
| 06/02/2025 06/02/25 | For Sale | $585,000 | 0.0% | $145 / Sq Ft |
| 05/25/2025 05/25/25 | Pending | -- | -- | -- |
| 05/19/2025 05/19/25 | For Sale | $585,000 | 0.0% | $145 / Sq Ft |
| 05/12/2025 05/12/25 | Off Market | $585,000 | -- | -- |
| 03/19/2025 03/19/25 | For Sale | $585,000 | -- | $145 / Sq Ft |
Purchase History
| Date | Type | Sale Price | Title Company |
|---|---|---|---|
| Quit Claim Deed | -- | None Listed On Document |
Source: East Tennessee REALTORS® MLS
MLS Number: 1293858
APN: 087-022.01
- 103 Farmington Place
- 406 Farmer Hollow Rd
- 411 Orchard Knob Rd
- 16 Jessica Ln
- 453 Oliver Springs Hwy
- 127 Ridge Ln
- 146 Lake Hills Dr
- 8 Farmer's Hollow Rd
- 132 Timbercrest Dr
- 0 Bunch Ln
- 0 Bunch Ln Unit LotWP001 24583488
- 759 Laurel Rd
- 120 Audubon Rd
- 243 Bunch Ln
- 219 Bunch Ln
- 120 Laurel Hollow Rd
- 125 Arcadia Ln Unit D
- 251 Quail Hollow Ln
- 103 Albany Rd
- 130 Andover Cir
- 129 Arcadia Ln Unit D
- 120 Arcadia Ln
- 448 E Tennessee Ave
- 108 Tacoma Rd Unit 108
- 110 Tacoma Rd Unit 110
- 318 E Fairview Rd Unit 318
- 301 Briarcliff Ave
- 415 Highland Dr
- 790 Emory Valley Rd
- 150 Charles G Seivers Blvd
- 159 Wade Ln
- 138 Harbour Pointe Ln
- 379 W Outer Dr Unit 385
- 180 Waterview Dr
- 165 Cedar Cir
- 300 S Tulane Ave
- 100 Lisa's Way
- 105 Inn Ln
- 235 Hillside Rd Unit 235
- 101 Virginia Rd
