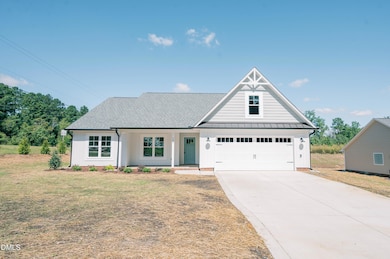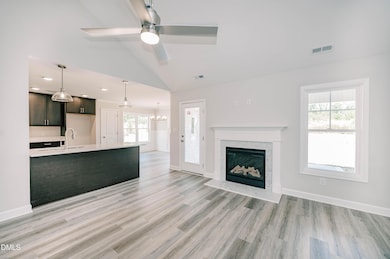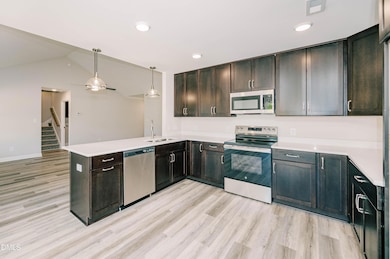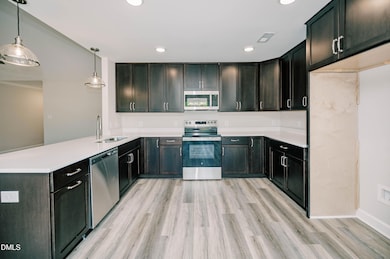Estimated payment $2,064/month
Highlights
- New Construction
- Traditional Architecture
- Quartz Countertops
- Recreation Room
- Main Floor Bedroom
- No HOA
About This Home
New Construction with completion of approx. Sept. 15 at Forest Hills entrance sign features 3 bdrms/2 baths, gas log fireplace in great room, bonus room upstairs. Quartz countertops in kitchen and baths with 4 inch backsplash, GE stainless electrical range, microwave, and dishwasher. LVP and LVT in foyer, great room, kitchen, utility room, and bathrooms; carpet in bedrooms, stairs and bonus room. Garage completed with drywall and paint. Home will include a one year builder warranty at no cost to buyer and also a one year termite guarantee. The main bathroom features a 42''x 60'' fiberglass soaking tub as well as a 48'' fiberglass shower unit with glass door. Guest bathroom has a 60'' fiberglass tub/shower combination.
Home Details
Home Type
- Single Family
Year Built
- Built in 2025 | New Construction
Parking
- 2 Car Attached Garage
- Front Facing Garage
Home Design
- Traditional Architecture
- Entry on the 1st floor
- Slab Foundation
- Frame Construction
- Shingle Roof
- Vertical Siding
- Vinyl Siding
Interior Spaces
- 1,849 Sq Ft Home
- 1-Story Property
- Ceiling Fan
- Gas Log Fireplace
- Double Pane Windows
- Entrance Foyer
- Great Room with Fireplace
- Recreation Room
- Fire and Smoke Detector
- Laundry Room
Kitchen
- Free-Standing Electric Range
- Dishwasher
- Quartz Countertops
Flooring
- Carpet
- Laminate
Bedrooms and Bathrooms
- 3 Main Level Bedrooms
- 2 Full Bathrooms
- Soaking Tub
- Bathtub with Shower
Schools
- Erwin Elementary School
- Coats - Erwin Middle School
- Triton High School
Utilities
- Cooling Available
- Forced Air Heating System
- Heat Pump System
- Electric Water Heater
Additional Features
- Rear Porch
- 0.35 Acre Lot
Community Details
- No Home Owners Association
- Built by Wellons Realty, Inc.
Listing and Financial Details
- Home warranty included in the sale of the property
- Assessor Parcel Number PIN 0597-69-0005.000
Map
Home Values in the Area
Average Home Value in this Area
Property History
| Date | Event | Price | List to Sale | Price per Sq Ft |
|---|---|---|---|---|
| 09/09/2025 09/09/25 | For Sale | $335,600 | -- | $182 / Sq Ft |
Source: Doorify MLS
MLS Number: 10120710
- 302 N 10th St
- 110 1st St
- 77 Sawyer Ml Dr
- 161 Fowler Ln
- 101 Webster Dr
- 309 Saint St
- 1510 Fairview St
- 106 Knotts Berry Rd
- 200 Kotata Ave
- 433 N Carolina 27
- 5838 US Highway 421 S Unit 1
- 107 Mars Dr
- 25 Landis Ln
- 173 Ariel St
- 12 Linsey Ct
- 116 Brickyard Ln
- 450 Main St
- 20 Burt St
- 47 Wolf Creek Ln
- 51 Wolf Creek Ln
Ask me questions while you tour the home.







