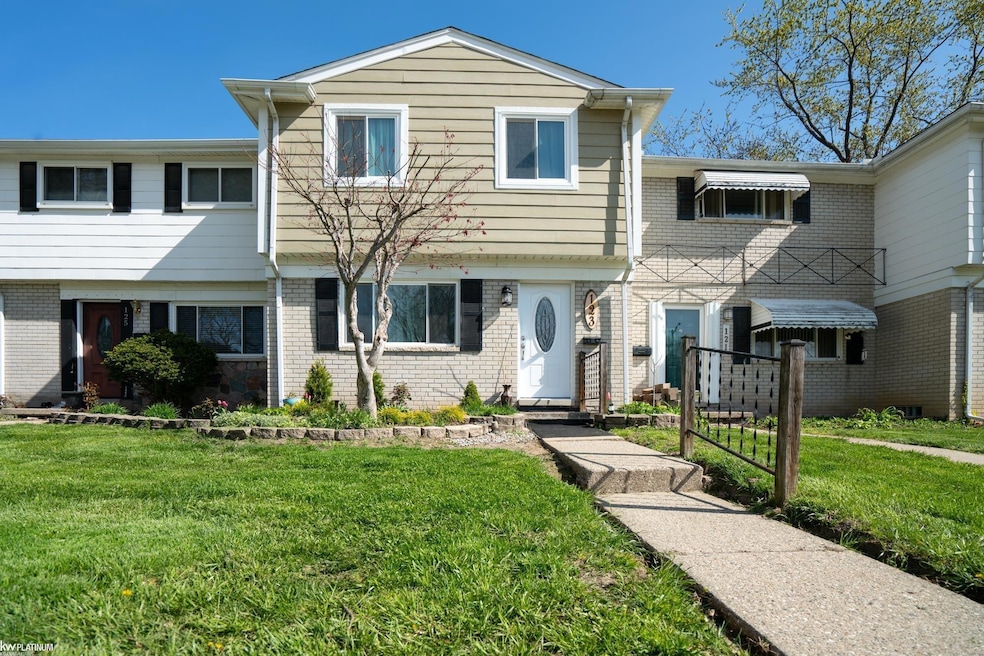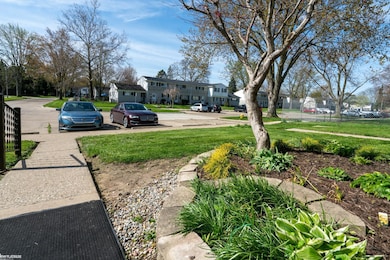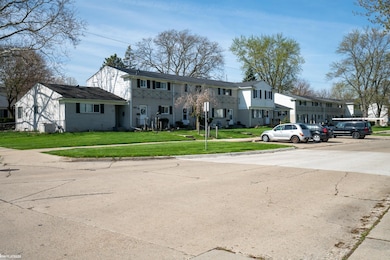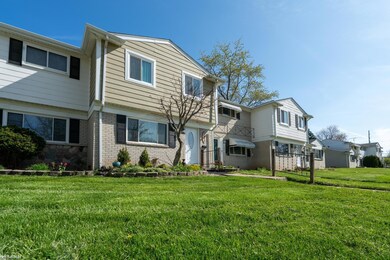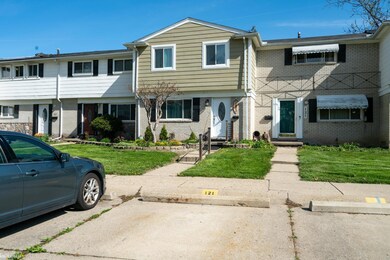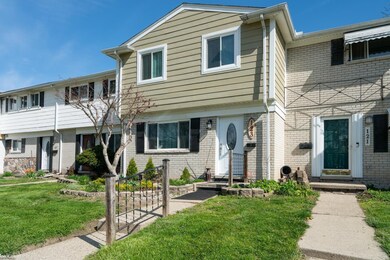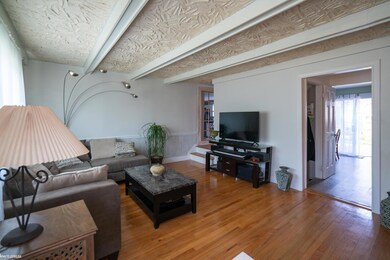123 Mark Dr Mount Clemens, MI 48043
4
Beds
1
Bath
1,840
Sq Ft
2,178
Sq Ft Lot
About This Home
Welcome to 123 Mark Dr, a charming 4-bedroom home in Mt Clemens! Enjoy a beautifully updated kitchen with stainless steel appliances and ample cabinet space. Each bedroom is spacious and filled with natural light. The private, fenced-in backyard is perfect for entertaining, gardening, or relaxing. Located in a friendly neighborhood close to schools, parks, shopping, and dining. Don't miss out on this fantastic opportunity to make this lovely house your home!
Townhouse Details
Home Type
- Townhome
Year Built
- Built in 1965
Lot Details
- 2,178 Sq Ft Lot
Parking
- Unassigned Parking
Home Design
- Vinyl Siding
Interior Spaces
- 2-Story Property
- Basement
Bedrooms and Bathrooms
- 4 Bedrooms
- 1 Full Bathroom
Utilities
- Forced Air Heating System
- Heating System Uses Natural Gas
- Gas Water Heater
Community Details
- North Rose Estates Subdivision
Listing and Financial Details
- Assessor Parcel Number 05-11-10-227-024
Map
Source: Michigan Multiple Listing Service
MLS Number: 50193918
APN: 05-11-10-227-024
Nearby Homes
- 62 Rosebud Ln Unit C47
- 281 Carlson St
- 42415 Colorado Dr Unit 14
- 43300 Little Rd
- 42243 Little Rd
- 143 N Rose St
- 42125 Little Rd
- 31 N Highland St
- 43378 Riverbend Blvd
- 186 Hubbard St
- 43440 Riverbend Blvd
- 20947 Riverbend Dr S Unit 87
- 53 Englewood St
- 165 Washington St
- 11 Leonore St
- 94 Kendrick St
- 20784 Cannon Dr
- 41 Parkview St
- 288 Jones St
- 41022 Rose Ln Unit E59
- 124 Mark Dr
- 277 N Rose St
- 192 Hubbard St
- 43389 Riverbend Blvd
- 320-320 North Ave
- 142 Gallup St Unit 2
- 104 Lincoln St Unit 1
- 130 Grand Ave Unit 3
- 55 Hollywood Ct Unit ID1032368P
- 53 Hollywood Ct Unit ID1032314P
- 51 Hollywood Ct Unit ID1032304P
- 295 Euclid St Unit ID1032310P
- 295 Euclid St Unit ID1032357P
- 44565 Bayview Ave
- 35 S Groesbeck Hwy
- 100 Market St Unit 100-2
- 114 S Highland St Unit 116
- 96 Jones St
- 29 Dickinson St
- 172 2nd St
