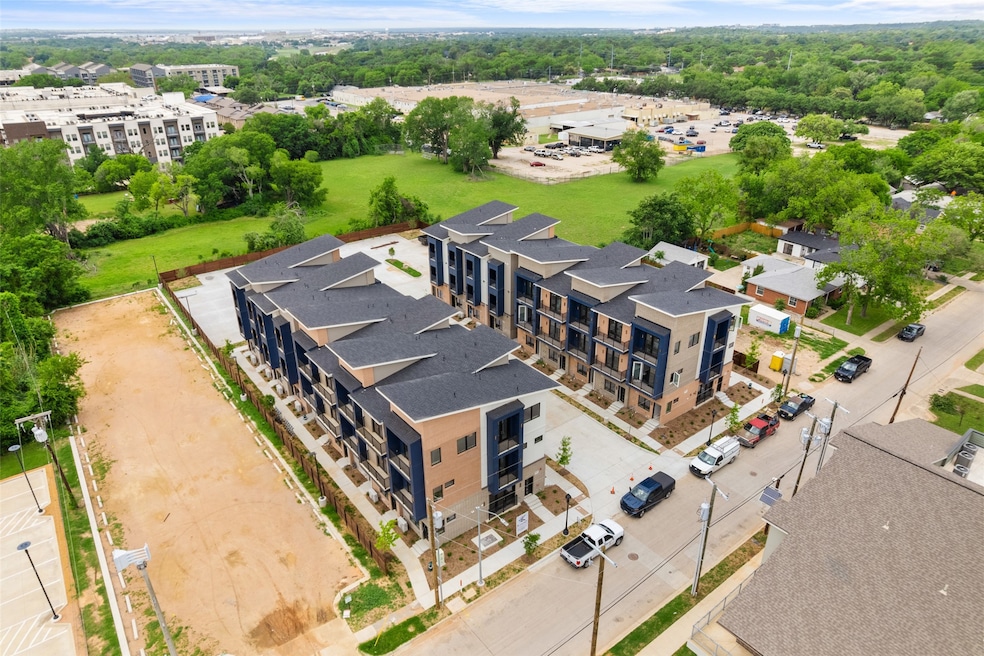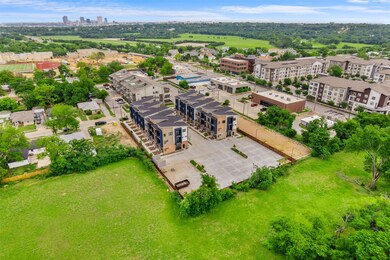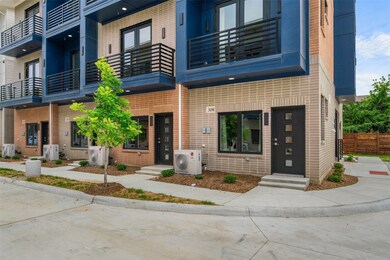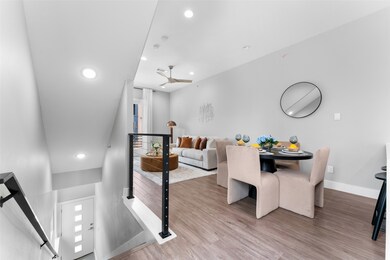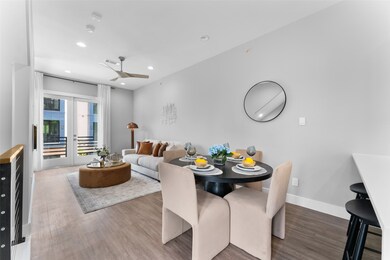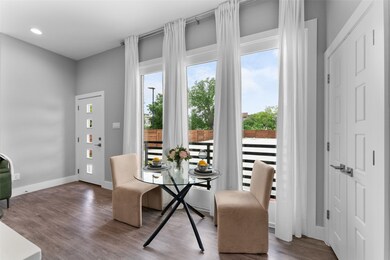
123 Merritt St Unit 210 Fort Worth, TX 76114
River District NeighborhoodEstimated payment $2,060/month
Total Views
2,306
1
Bed
1
Bath
600
Sq Ft
$458
Price per Sq Ft
Highlights
- 0.98 Acre Lot
- Contemporary Architecture
- 1-Story Property
- Open Floorplan
- Built-In Features
- Luxury Vinyl Plank Tile Flooring
About This Home
Discover modern comfort at the Merritt Street Condominiums. These 1 bedroom, 1 bathroom condos offer stylish interiors with open layouts, sleek kitchens, and in-unit laundry connections. Excellent location near various retailers and Castleberry High School with quick access to 183, I-30, and Downtown Fort Worth.
Property Details
Home Type
- Condominium
Est. Annual Taxes
- $4,929
Year Built
- Built in 2025
HOA Fees
- $125 Monthly HOA Fees
Home Design
- Contemporary Architecture
- Slab Foundation
- Shingle Roof
- Tile Roof
- Concrete Siding
Interior Spaces
- 600 Sq Ft Home
- 1-Story Property
- Open Floorplan
- Wired For Data
- Built-In Features
- Ceiling Fan
- Electric Fireplace
- Luxury Vinyl Plank Tile Flooring
- Electric Dryer Hookup
Kitchen
- Electric Oven
- Electric Cooktop
- Microwave
- Dishwasher
- Disposal
Bedrooms and Bathrooms
- 1 Bedroom
- 1 Full Bathroom
Home Security
Parking
- Common or Shared Parking
- Driveway
- Parking Lot
- Community Parking Structure
Eco-Friendly Details
- Energy-Efficient Construction
- Energy-Efficient Insulation
- ENERGY STAR Qualified Equipment for Heating
Schools
- Castleberr Elementary School
- Castleberr High School
Utilities
- Central Air
- Heating Available
- Electric Water Heater
- High Speed Internet
- Cable TV Available
Listing and Financial Details
- Tax Lot 145
- Assessor Parcel Number 42777010
Community Details
Overview
- Association fees include insurance, ground maintenance, maintenance structure
- Hassett Gardens Add Subdivision
Security
- Carbon Monoxide Detectors
- Fire Sprinkler System
Map
Create a Home Valuation Report for This Property
The Home Valuation Report is an in-depth analysis detailing your home's value as well as a comparison with similar homes in the area
Home Values in the Area
Average Home Value in this Area
Tax History
| Year | Tax Paid | Tax Assessment Tax Assessment Total Assessment is a certain percentage of the fair market value that is determined by local assessors to be the total taxable value of land and additions on the property. | Land | Improvement |
|---|---|---|---|---|
| 2024 | $4,929 | $202,962 | $48,858 | $154,104 |
| 2023 | $1,172 | $48,858 | $48,858 | $0 |
| 2022 | $1,345 | $48,858 | $48,858 | $0 |
| 2021 | $2,555 | $98,026 | $98,026 | $0 |
| 2020 | $1,597 | $61,266 | $61,266 | $0 |
| 2019 | $826 | $29,600 | $29,600 | $0 |
| 2016 | $2,285 | $109,971 | $40,000 | $69,971 |
Source: Public Records
Property History
| Date | Event | Price | Change | Sq Ft Price |
|---|---|---|---|---|
| 04/19/2025 04/19/25 | For Sale | $275,000 | -- | $458 / Sq Ft |
Source: North Texas Real Estate Information Systems (NTREIS)
Mortgage History
| Date | Status | Loan Amount | Loan Type |
|---|---|---|---|
| Closed | $6,918,000 | Construction | |
| Closed | $300,000 | New Conventional | |
| Closed | $870,000 | New Conventional |
Source: Public Records
Similar Homes in Fort Worth, TX
Source: North Texas Real Estate Information Systems (NTREIS)
MLS Number: 20909378
APN: 42777010
Nearby Homes
- 123 Merritt St Unit 201
- 123 Merritt St Unit 203
- 123 Merritt St Unit 205
- 123 Merritt St Unit 207
- 123 Merritt St Unit 209
- 123 Merritt St Unit 206
- 123 Merritt St Unit 202
- 123 Merritt St Unit 204
- 123 Merritt St Unit 208
- 123 Merritt St Unit 1-4
- 119 Merritt St Unit 408
- 119 Merritt St Unit 406
- 119 Merritt St Unit 404
- 119 Merritt St Unit 402
- 119 Merritt St Unit 407
- 119 Merritt St Unit 405
- 119 Merritt St Unit 403
- 119 Merritt St Unit 401
- 115 Merritt St Unit 308
- 115 Merritt St Unit 306
