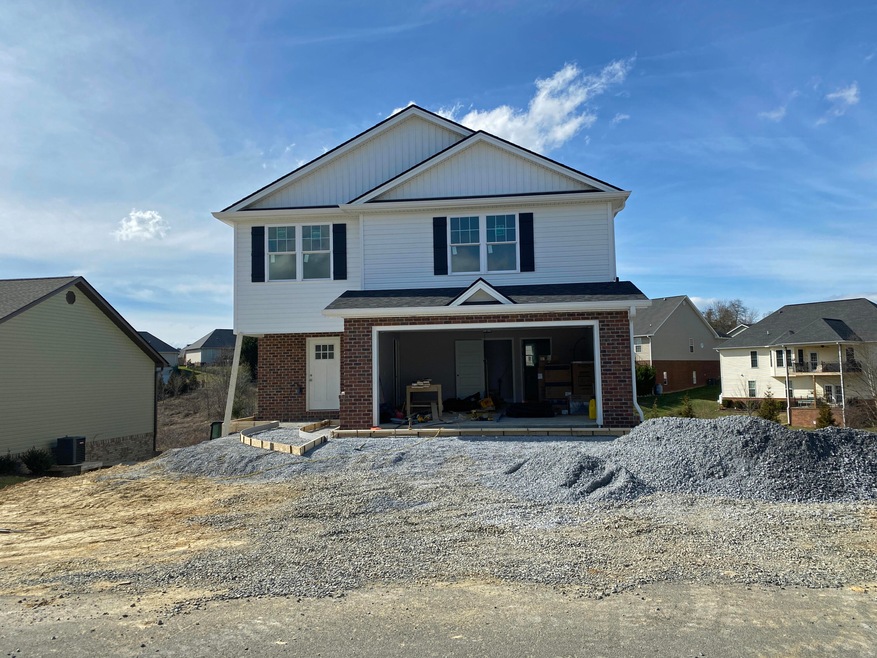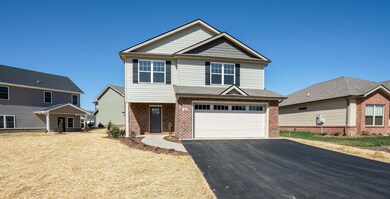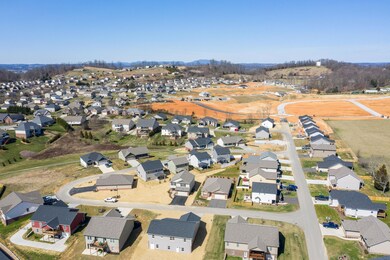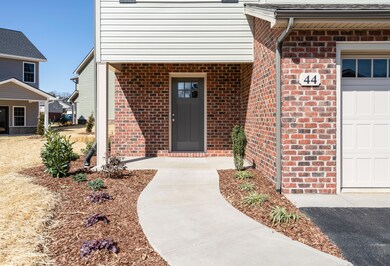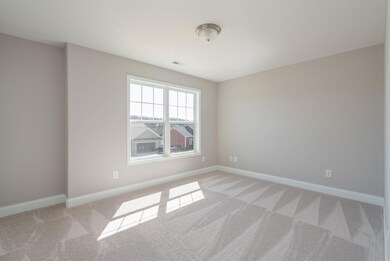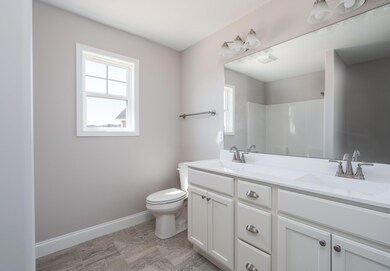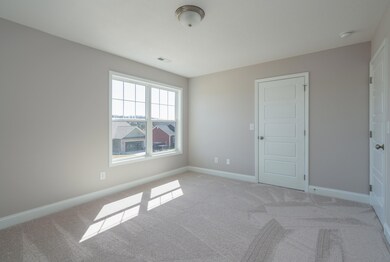
123 Millet Loop Jonesborough, TN 37659
Highlights
- New Construction
- Deck
- Solid Surface Countertops
- Open Floorplan
- Traditional Architecture
- Covered Patio or Porch
About This Home
As of July 2025*Model photos*
This spacious and conveniently laid out two story home offers open concept living areas downstairs and spacious bedrooms and baths upstairs. The great room offers a fireplace and is open to the kitchen and dining areas, making this home perfect for entertaining. The kitchen features stainless steel appliances and quartz counter tops. The master suite is spacious, with the bedroom measuring 16'x17' and includes two walk-in closets and a full bath with a whirlpool tub/shower, double sinks and a linen cabinet. Two large spare bedrooms share another full bath. The upstairs laundry room means you don't have to carry laundry up and down the stairs. A 2-car attached garage completes the home. Details on this lovely new home's finishes are as follows: Low maintenance exterior with limited lifetime warranty shingles, brick accents and vinyl siding. Low-e insulated windows. Asphalt driveway, concrete sidewalk, rear patio. Beautiful interior features including white kitchen and bath cabinets, quartz kitchen counter tops, LVP flooring in the great room, dining and kitchen. New construction now nearing completion. Model interior photos may show optional upgrades. Owner/Agent.
Last Agent to Sell the Property
Wolfe Development License #294294 Listed on: 03/21/2022
Home Details
Home Type
- Single Family
Est. Annual Taxes
- $1,487
Year Built
- Built in 2022 | New Construction
Lot Details
- 7,405 Sq Ft Lot
- Landscaped
- Sloped Lot
- Property is zoned R1
Parking
- 2 Car Attached Garage
- Garage Door Opener
Home Design
- Traditional Architecture
- Brick Exterior Construction
- Block Foundation
- Shingle Roof
- Vinyl Siding
Interior Spaces
- 1,800 Sq Ft Home
- 2-Story Property
- Open Floorplan
- Insulated Windows
- Entrance Foyer
- Great Room with Fireplace
- Living Room
- Dining Room
Kitchen
- Range
- Microwave
- Dishwasher
- Kitchen Island
- Solid Surface Countertops
- Disposal
Flooring
- Carpet
- Tile
Bedrooms and Bathrooms
- 3 Bedrooms
- Walk-In Closet
Laundry
- Laundry Room
- Washer and Electric Dryer Hookup
Basement
- Exterior Basement Entry
- Block Basement Construction
Outdoor Features
- Deck
- Covered Patio or Porch
Schools
- Jonesborough Elementary And Middle School
- David Crockett High School
Utilities
- Cooling Available
- Heat Pump System
- Cable TV Available
Community Details
- Property has a Home Owners Association
- The Meadows Subdivision
- FHA/VA Approved Complex
Listing and Financial Details
- Home warranty included in the sale of the property
- Assessor Parcel Number 059c C 095.00
Ownership History
Purchase Details
Home Financials for this Owner
Home Financials are based on the most recent Mortgage that was taken out on this home.Similar Homes in Jonesborough, TN
Home Values in the Area
Average Home Value in this Area
Purchase History
| Date | Type | Sale Price | Title Company |
|---|---|---|---|
| Warranty Deed | $380,000 | None Listed On Document | |
| Warranty Deed | $380,000 | None Listed On Document |
Mortgage History
| Date | Status | Loan Amount | Loan Type |
|---|---|---|---|
| Open | $304,000 | New Conventional | |
| Closed | $304,000 | New Conventional | |
| Previous Owner | $264,000 | Construction |
Property History
| Date | Event | Price | Change | Sq Ft Price |
|---|---|---|---|---|
| 07/31/2025 07/31/25 | Sold | $380,000 | -1.2% | $207 / Sq Ft |
| 06/18/2025 06/18/25 | Pending | -- | -- | -- |
| 06/10/2025 06/10/25 | Price Changed | $384,800 | -2.5% | $209 / Sq Ft |
| 05/14/2025 05/14/25 | For Sale | $394,800 | +12.8% | $215 / Sq Ft |
| 04/28/2022 04/28/22 | Sold | $350,000 | 0.0% | $194 / Sq Ft |
| 03/23/2022 03/23/22 | Pending | -- | -- | -- |
| 03/21/2022 03/21/22 | For Sale | $350,000 | -- | $194 / Sq Ft |
Tax History Compared to Growth
Tax History
| Year | Tax Paid | Tax Assessment Tax Assessment Total Assessment is a certain percentage of the fair market value that is determined by local assessors to be the total taxable value of land and additions on the property. | Land | Improvement |
|---|---|---|---|---|
| 2024 | $1,487 | $101,275 | $12,375 | $88,900 |
| 2022 | $1,201 | $55,850 | $10,525 | $45,325 |
| 2021 | $353 | $10,525 | $10,525 | $0 |
| 2020 | $352 | $10,525 | $10,525 | $0 |
| 2019 | $0 | $10,525 | $10,525 | $0 |
Agents Affiliated with this Home
-
Amanda Evans-Westbrook

Seller's Agent in 2025
Amanda Evans-Westbrook
RE/MAX Preferred
(423) 384-5040
28 in this area
351 Total Sales
-
Shad Freck
S
Buyer's Agent in 2025
Shad Freck
Greater Impact Realty Jonesborough
(423) 631-1716
8 in this area
68 Total Sales
-
Whitney Riddle

Seller's Agent in 2022
Whitney Riddle
Wolfe Development
(423) 791-0265
48 in this area
65 Total Sales
Map
Source: Tennessee/Virginia Regional MLS
MLS Number: 9935315
APN: 090059C C 09500
- 71 Millet Loop
- 95 Millet Loop
- 1271 Lemongrass Dr
- 1329 Lemongrass Dr
- 847 Barley Loop
- 936 Pampas
- Tbd Ben Gamble Rd
- Tbd Highway 11e
- Tbd Meadow Creek Ln
- 1901 Ida Sue Dr
- 332 Miss Maude Patton Ln
- 572 Catalina Ct
- 1408 W College St
- 173 Lorena Ln
- 634 Cherry Marie Dr
- 630 Cherry Marie Dr
- 622 Cherry Marie Dr
- 183 Lorena Ln
- 1024 Saylors Place
- 1011 Saylors Place
