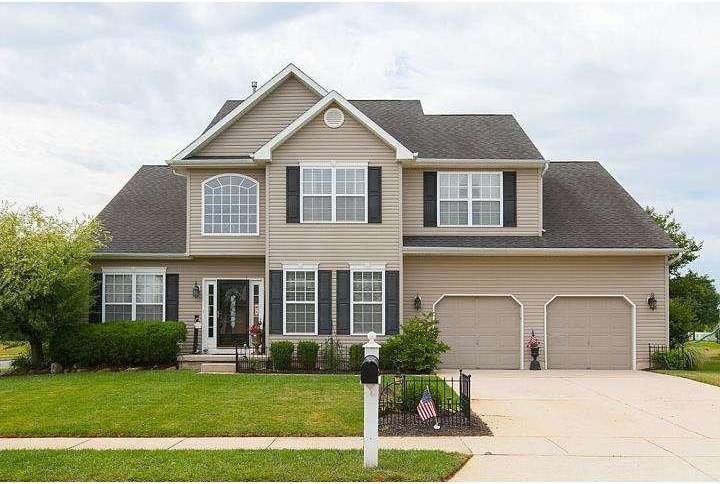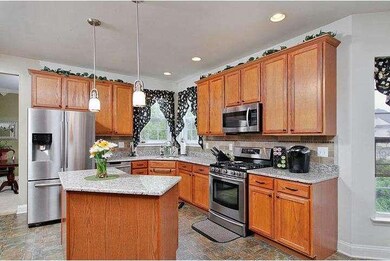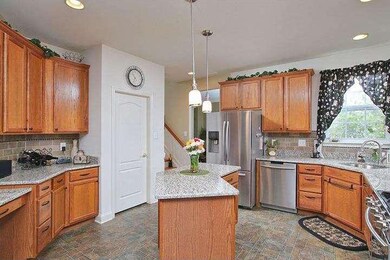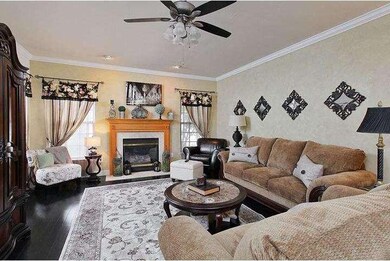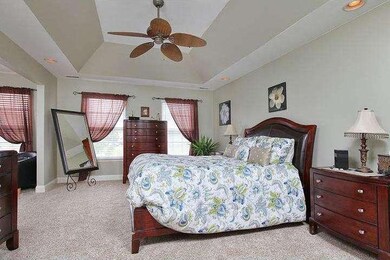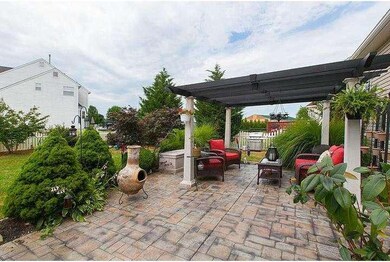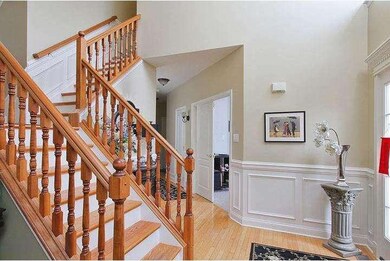
123 Minuteman Ln Swedesboro, NJ 08085
Woolwich Township NeighborhoodHighlights
- Colonial Architecture
- Cathedral Ceiling
- Attic
- Gen. Charles G. Harker School Rated A-
- Wood Flooring
- No HOA
About This Home
As of March 2017Nestled in the picturesque neighborhood, this immaculate and neutral home is ready to move in and make your own. Graced with an open layout and elegant decor, this spacious home has charm and grace. The two story foyer features wood floors, crown molding, chair molding, elegant shadowbox trim and a dual staircase. Relax in the family room while meals are being prepared in the gorgeous well-appointed kitchen. Enjoy the warm inviting d cor, GRANITE counters, custom backsplash, STAINLESS STEEL appliances, 42" cabinets and a HUGE WALK_IN PANTRY! Keep the cook company at the convenient center island. Relax with that first steaming cup of coffee in the sun drenched breakfast room. The family room is graced with gorgeous wide plank engineered mahogany wood floors, crown molding and a cozy gas fireplace with marble surround. Get ready for that barbequing on the STAMPED CONCRETE patio overlooking the beautifully landscaped backyard. Enjoy entertaining and holiday meals in the formal dining room. The dining room is open to the formal living room (great layout for entertaining and holiday meals). Architectural columns define the space from the living room to the dining room. The living room has a wonderful high vaulted ceiling. Double doors open to the convenient first floor office. The master retreat includes a bedroom with a tray ceiling, a sitting room and a GIGANTIC WALK-IN closet. Escape from the stresses of the day in the garden tub in the luxurious master bathroom. Every bedroom in this home is spacious. One of the features I really love with the layout is that two of the three additional bedrooms have really large walk-in closets! Enjoy Great Schools-Beautiful Friendly Neighborhood-Enjoy an easy Commute to Philadelphia, Delaware, Delaware County and Cherry Hill. Check out the GREAT Kingsway SCHOOLS. This wonderful home is walking distance to the elementary school in the neighborhood! Great neighborhood?great schools?GREAT HOME!
Last Buyer's Agent
Nancy Kowalik
Your Home Sold Guaranteed, Nancy Kowalik Group
Home Details
Home Type
- Single Family
Est. Annual Taxes
- $9,782
Year Built
- Built in 2002
Lot Details
- 0.28 Acre Lot
- Level Lot
- Sprinkler System
Parking
- 2 Car Direct Access Garage
- 3 Open Parking Spaces
- Garage Door Opener
- Driveway
- On-Street Parking
Home Design
- Colonial Architecture
- Pitched Roof
- Shingle Roof
- Vinyl Siding
- Concrete Perimeter Foundation
Interior Spaces
- 2,724 Sq Ft Home
- Property has 2 Levels
- Cathedral Ceiling
- Ceiling Fan
- Marble Fireplace
- Gas Fireplace
- Family Room
- Living Room
- Dining Room
- Basement Fills Entire Space Under The House
- Attic
Kitchen
- Butlers Pantry
- Self-Cleaning Oven
- Built-In Microwave
- Dishwasher
- Kitchen Island
Flooring
- Wood
- Wall to Wall Carpet
- Tile or Brick
- Vinyl
Bedrooms and Bathrooms
- 4 Bedrooms
- En-Suite Primary Bedroom
- En-Suite Bathroom
- 2.5 Bathrooms
- Walk-in Shower
Laundry
- Laundry Room
- Laundry on main level
Outdoor Features
- Patio
Schools
- Kingsway Regional Middle School
- Kingsway Regional High School
Utilities
- Forced Air Heating and Cooling System
- Heating System Uses Gas
- Underground Utilities
- Natural Gas Water Heater
Community Details
- No Home Owners Association
- Built by R.J.P. BUILDERS
- Lexington Hill Subdivision, Saratoga Floorplan
Listing and Financial Details
- Tax Lot 00014
- Assessor Parcel Number 24-00003 19-00014
Ownership History
Purchase Details
Home Financials for this Owner
Home Financials are based on the most recent Mortgage that was taken out on this home.Purchase Details
Home Financials for this Owner
Home Financials are based on the most recent Mortgage that was taken out on this home.Purchase Details
Home Financials for this Owner
Home Financials are based on the most recent Mortgage that was taken out on this home.Similar Homes in Swedesboro, NJ
Home Values in the Area
Average Home Value in this Area
Purchase History
| Date | Type | Sale Price | Title Company |
|---|---|---|---|
| Deed | $344,000 | Weichert Title Agency | |
| Exchange Deed | $335,000 | Midlantic Title | |
| Deed | $257,578 | Title America |
Mortgage History
| Date | Status | Loan Amount | Loan Type |
|---|---|---|---|
| Open | $55,000 | Credit Line Revolving | |
| Open | $348,750 | New Conventional | |
| Closed | $311,124 | New Conventional | |
| Closed | $332,422 | FHA | |
| Previous Owner | $315,000 | New Conventional | |
| Previous Owner | $307,142 | New Conventional | |
| Previous Owner | $311,000 | Unknown | |
| Previous Owner | $80,000 | Credit Line Revolving | |
| Previous Owner | $242,400 | Unknown | |
| Previous Owner | $22,000 | Credit Line Revolving | |
| Previous Owner | $230,609 | Unknown | |
| Previous Owner | $227,000 | No Value Available |
Property History
| Date | Event | Price | Change | Sq Ft Price |
|---|---|---|---|---|
| 03/15/2017 03/15/17 | Sold | $343,900 | +1.2% | $126 / Sq Ft |
| 01/20/2017 01/20/17 | Pending | -- | -- | -- |
| 12/31/2016 12/31/16 | For Sale | $339,900 | +1.5% | $125 / Sq Ft |
| 08/30/2014 08/30/14 | Sold | $335,000 | 0.0% | $123 / Sq Ft |
| 07/15/2014 07/15/14 | Pending | -- | -- | -- |
| 07/10/2014 07/10/14 | For Sale | $335,000 | -- | $123 / Sq Ft |
Tax History Compared to Growth
Tax History
| Year | Tax Paid | Tax Assessment Tax Assessment Total Assessment is a certain percentage of the fair market value that is determined by local assessors to be the total taxable value of land and additions on the property. | Land | Improvement |
|---|---|---|---|---|
| 2025 | $11,552 | $344,000 | $58,800 | $285,200 |
| 2024 | $11,349 | $344,000 | $58,800 | $285,200 |
| 2023 | $11,349 | $344,000 | $58,800 | $285,200 |
| 2022 | $11,582 | $344,000 | $58,800 | $285,200 |
| 2021 | $11,820 | $344,000 | $58,800 | $285,200 |
| 2020 | $11,803 | $344,000 | $58,800 | $285,200 |
| 2019 | $11,339 | $301,900 | $58,800 | $243,100 |
| 2018 | $11,294 | $301,900 | $58,800 | $243,100 |
| 2017 | $11,074 | $301,900 | $58,800 | $243,100 |
| 2016 | $10,965 | $301,900 | $58,800 | $243,100 |
| 2015 | $10,714 | $301,900 | $58,800 | $243,100 |
| 2014 | $10,180 | $301,900 | $58,800 | $243,100 |
Agents Affiliated with this Home
-

Seller's Agent in 2017
Gina Ziegler
Connection Property Management
(609) 760-2325
140 Total Sales
-

Buyer's Agent in 2017
Edward English
EXP Realty, LLC
(609) 217-3600
2 in this area
27 Total Sales
-

Seller's Agent in 2014
Haley DeStefano
Real Broker, LLC
(856) 981-2717
72 in this area
233 Total Sales
-
N
Buyer's Agent in 2014
Nancy Kowalik
Your Home Sold Guaranteed, Nancy Kowalik Group
Map
Source: Bright MLS
MLS Number: 1003001508
APN: 24-00003-19-00014
- 218 Beech Ln
- 1801 Lexington Mews
- 1403 Lexington Mews
- 707 Lexington Mews
- 220 Wilshire Blvd
- 2501 Lexington Mews
- 174 Spruce Trail
- 3 Wesley Dr
- 1805 Lexington Mews
- 26 Hill Farm Way
- 29 Embassy Dr
- 888 Ashburn Way
- 111 Holly Dr
- 1030 Auburn Rd
- 364 High Hill Rd
- Palladio 2 Story Plan at The Preserve at Weatherby 55+
- Palladio Ranch Plan at The Preserve at Weatherby 55+
- Bramante Ranch Plan at The Preserve at Weatherby 55+
- Alberti Ranch Plan at The Preserve at Weatherby 55+
- 122 Roundstone Run
