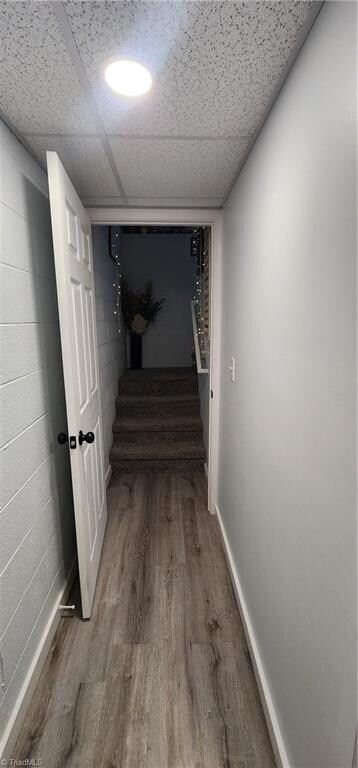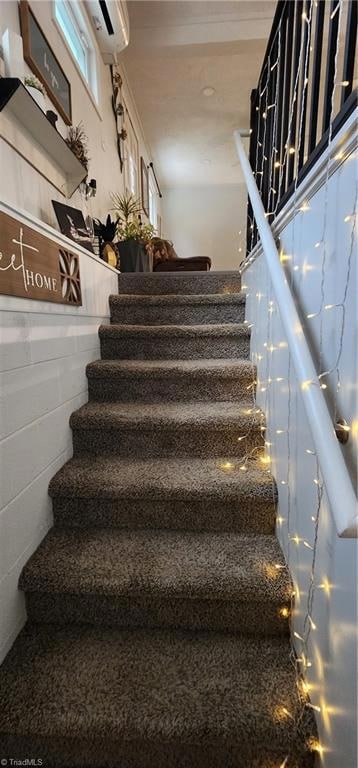Estimated payment $1,655/month
Highlights
- Water Views
- Attic
- 1 Car Detached Garage
- Wooded Lot
- No HOA
- Cul-De-Sac
About This Home
Newly Remodeled Home on Secluded Dead-End Road This beautifully updated 2-bedroom, 2-bathroom home (easily convertible to 3 bedrooms) offers comfort, charm, and privacy. Nestled at the end of a quiet dead-end road, this property features a large detached garage with a concrete floor and an attached storage shed—both equipped with electricity. Enjoy the peaceful surroundings with a scenic creek and a charming covered bridge, also wired with electricity, perfect for relaxing or entertaining. The spacious wrap-around driveway provides ample parking and easy access. Whether you're looking for a serene retreat or a move-in ready home with unique features, this property has it all! Home also features a new deck and patios, hot tub hookup, appliances only 2 years old, water heater just 1 year old. Both bathrooms have individual heaters as well.
Home Details
Home Type
- Single Family
Est. Annual Taxes
- $387
Year Built
- Built in 1986
Lot Details
- 1.19 Acre Lot
- Lot Dimensions are 257 x 161.75
- Cul-De-Sac
- Street terminates at a dead end
- Lot Has A Rolling Slope
- Cleared Lot
- Wooded Lot
Parking
- 1 Car Detached Garage
- Gravel Driveway
Home Design
- Bungalow
- Vinyl Siding
Interior Spaces
- 1,568 Sq Ft Home
- Property has 1 Level
- Ceiling Fan
- Water Views
- Dishwasher
- Dryer Hookup
- Attic
- Finished Basement
Flooring
- Carpet
- Laminate
Bedrooms and Bathrooms
- 2 Bedrooms
Outdoor Features
- Outdoor Storage
Schools
- Carroll County Middle School
- Carroll County High School
Utilities
- Heat Pump System
- Electric Water Heater
Community Details
- No Home Owners Association
Listing and Financial Details
- Assessor Parcel Number 1601B
- 1% Total Tax Rate
Map
Home Values in the Area
Average Home Value in this Area
Tax History
| Year | Tax Paid | Tax Assessment Tax Assessment Total Assessment is a certain percentage of the fair market value that is determined by local assessors to be the total taxable value of land and additions on the property. | Land | Improvement |
|---|---|---|---|---|
| 2025 | $638 | $130,300 | $17,000 | $113,300 |
| 2024 | $387 | $65,600 | $15,000 | $50,600 |
| 2023 | $874 | $148,200 | $27,000 | $121,200 |
| 2022 | $948 | $148,200 | $27,000 | $121,200 |
| 2021 | $948 | $148,200 | $27,000 | $121,200 |
| 2020 | $983 | $134,600 | $22,000 | $112,600 |
| 2019 | $935 | $134,600 | $22,000 | $112,600 |
| 2018 | $935 | $134,600 | $22,000 | $112,600 |
| 2017 | $935 | $134,600 | $22,000 | $112,600 |
| 2016 | $981 | $144,200 | $22,000 | $122,200 |
| 2015 | -- | $144,200 | $22,000 | $122,200 |
| 2014 | -- | $144,200 | $22,000 | $122,200 |
Property History
| Date | Event | Price | List to Sale | Price per Sq Ft |
|---|---|---|---|---|
| 06/14/2025 06/14/25 | Price Changed | $310,000 | -1.6% | $198 / Sq Ft |
| 04/16/2025 04/16/25 | For Sale | $315,000 | -- | $201 / Sq Ft |
Purchase History
| Date | Type | Sale Price | Title Company |
|---|---|---|---|
| Warranty Deed | $235,000 | None Listed On Document | |
| Warranty Deed | $235,000 | None Listed On Document | |
| Gift Deed | -- | Appalachian Title | |
| Gift Deed | -- | Appalachian Title | |
| Deed | $206,000 | Appalachian Title | |
| Deed | $206,000 | Appalachian Title | |
| Deed | $41,000 | Appalachian Title | |
| Deed | $41,000 | Appalachian Title |
Mortgage History
| Date | Status | Loan Amount | Loan Type |
|---|---|---|---|
| Previous Owner | $199,820 | New Conventional |
Source: Triad MLS
MLS Number: 1177670
APN: 160-1-B
- 85 Misty Mountain Ln
- 457 Old Pipers Gap Rd
- 193 Brandy Wine Trail
- 640 Jones Mill Rd
- 2119 Old Pipers Gap Rd
- 170 Holly Ridge Dr
- 560 Sandy Ridge Rd
- 535 Ridgeview Dr
- 214 York Thicket Rd
- 17 Montana Dr
- TBD Morning Side Trail
- 631 Blue Ridge School Rd
- 349 Flower Gap Rd
- TBD Wisler Dr
- TBD Chalet Dr
- TBD Panorama Dr
- 293 Scenic Way
- TBD Alpine Way
- TBD English Forest
- 337 Goat House Rd
- 134-134 Northwood Dr Unit 134 Northwood Dr Mt. Airy
- 234 Hylton St
- 148 Churchill Ln
- 335 Willow St
- 318 Welch Rd
- 59 Pear Tree Ln
- 3482 Nc 268
- 800 Dodson Mill Rd Unit 3
- 800 Dodson Mill Rd Unit 5
- 800 Dodson Mill Rd Unit 9
- 3985 Nc 268 Hwy E
- 1267 Elk View Rd Unit 1
- 122 Tallwood Dr
- 1004 Rock Castle Ln SE
- 248 Pilot Bluff Dr
- 137 Preston Oaks Dr
- 136 Plumtree Ct
- 132 Plumtree Ct
- 128 Dover Dr
- 500 Bethania Rural Hall Rd Unit 114







