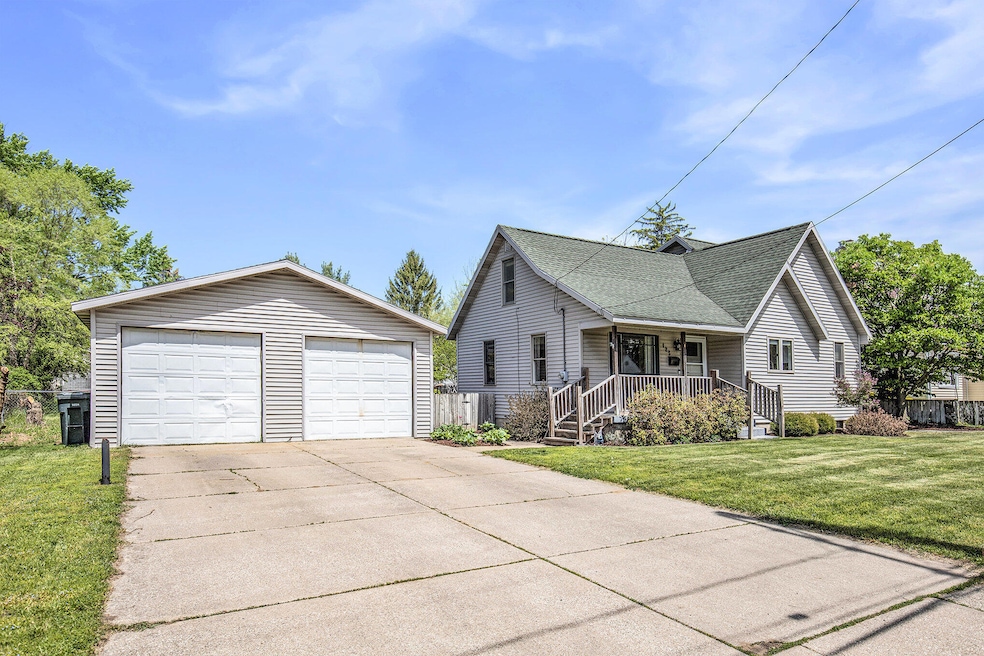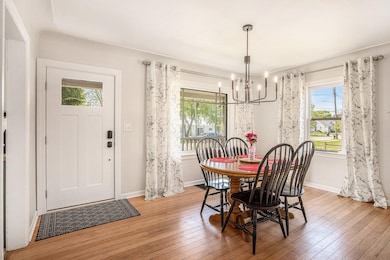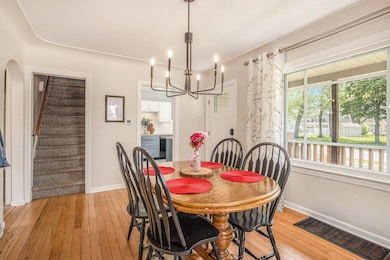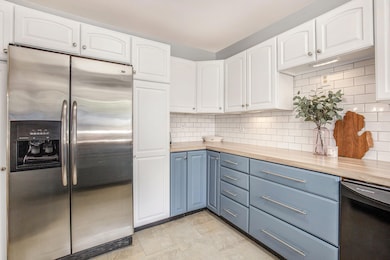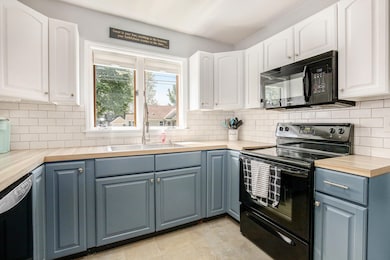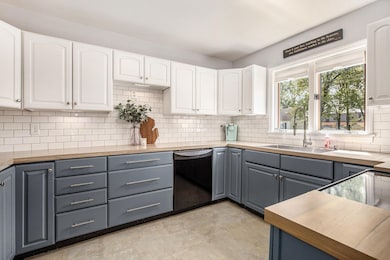
123 Montebello St SE Grand Rapids, MI 49548
Highlights
- Deck
- Wood Flooring
- Skylights
- Traditional Architecture
- 2 Car Detached Garage
- Living Room
About This Home
As of June 2025Seller is requesting highest/best offers due by 3:00 on 5/24. Gorgeous 3 BR, 3 bath, 2000 square foot home features a spacious 2-stall garage and a private, fenced yard.This cheery house has lovely wood floors, new carpet, a bright, updated kitchen with tons of storage and newer appliances. Main floor includes the large Primary BR Suite, a 2nd BR, a 2nd full bath, a nice-sized dining room with lots of daylight, and a living room with a slider to the deck. The upstairs offers a huge 3rd bedroom, another full bath, and a cozy room that could be used as an office. The basement includes laundry and space for a rec room and plenty of storage area. The seller is offering a TWO year home warranty which covers the appliances, mechanicals and roof to provide peace of mind
Last Agent to Sell the Property
RE/MAX of Grand Rapids (Stndl) License #6501368496 Listed on: 05/14/2025

Home Details
Home Type
- Single Family
Est. Annual Taxes
- $4,636
Year Built
- Built in 1943
Lot Details
- 0.37 Acre Lot
- Lot Dimensions are 90 x 177
- Shrub
- Level Lot
- Back Yard Fenced
Parking
- 2 Car Detached Garage
- Front Facing Garage
- Garage Door Opener
Home Design
- Traditional Architecture
- Composition Roof
- Vinyl Siding
Interior Spaces
- 2,007 Sq Ft Home
- 2-Story Property
- Ceiling Fan
- Skylights
- Replacement Windows
- Living Room
- Wood Flooring
Kitchen
- Oven
- Microwave
- Dishwasher
- Disposal
Bedrooms and Bathrooms
- 3 Bedrooms | 2 Main Level Bedrooms
- 3 Full Bathrooms
Laundry
- Laundry on main level
- Dryer
- Washer
Basement
- Basement Fills Entire Space Under The House
- Laundry in Basement
Outdoor Features
- Deck
Utilities
- Forced Air Heating and Cooling System
- Heating System Uses Natural Gas
- Natural Gas Water Heater
- Cable TV Available
Listing and Financial Details
- Home warranty included in the sale of the property
Ownership History
Purchase Details
Home Financials for this Owner
Home Financials are based on the most recent Mortgage that was taken out on this home.Purchase Details
Purchase Details
Home Financials for this Owner
Home Financials are based on the most recent Mortgage that was taken out on this home.Purchase Details
Purchase Details
Purchase Details
Home Financials for this Owner
Home Financials are based on the most recent Mortgage that was taken out on this home.Similar Homes in Grand Rapids, MI
Home Values in the Area
Average Home Value in this Area
Purchase History
| Date | Type | Sale Price | Title Company |
|---|---|---|---|
| Warranty Deed | $302,000 | Chicago Title | |
| Quit Claim Deed | -- | None Listed On Document | |
| Warranty Deed | $170,500 | Grand Rapids Title Co Llc | |
| Interfamily Deed Transfer | -- | None Available | |
| Interfamily Deed Transfer | -- | None Available | |
| Warranty Deed | $136,004 | Chicago Title Insurance |
Mortgage History
| Date | Status | Loan Amount | Loan Type |
|---|---|---|---|
| Previous Owner | $164,500 | New Conventional | |
| Previous Owner | $161,975 | New Conventional | |
| Previous Owner | $85,400 | New Conventional | |
| Previous Owner | $28,748 | Credit Line Revolving | |
| Previous Owner | $108,800 | Purchase Money Mortgage | |
| Closed | $27,200 | No Value Available |
Property History
| Date | Event | Price | Change | Sq Ft Price |
|---|---|---|---|---|
| 06/12/2025 06/12/25 | Sold | $302,000 | -1.8% | $150 / Sq Ft |
| 05/24/2025 05/24/25 | Pending | -- | -- | -- |
| 05/14/2025 05/14/25 | For Sale | $307,500 | +80.4% | $153 / Sq Ft |
| 05/18/2018 05/18/18 | Sold | $170,500 | +7.9% | $63 / Sq Ft |
| 04/19/2018 04/19/18 | Pending | -- | -- | -- |
| 04/18/2018 04/18/18 | For Sale | $158,000 | -- | $58 / Sq Ft |
Tax History Compared to Growth
Tax History
| Year | Tax Paid | Tax Assessment Tax Assessment Total Assessment is a certain percentage of the fair market value that is determined by local assessors to be the total taxable value of land and additions on the property. | Land | Improvement |
|---|---|---|---|---|
| 2025 | $3,846 | $170,100 | $0 | $0 |
| 2024 | $3,846 | $160,000 | $0 | $0 |
| 2023 | $4,214 | $134,500 | $0 | $0 |
| 2022 | $3,955 | $124,100 | $0 | $0 |
| 2021 | $3,936 | $104,500 | $0 | $0 |
| 2020 | $3,064 | $97,400 | $0 | $0 |
| 2019 | $2,281 | $92,300 | $0 | $0 |
| 2018 | $2,281 | $79,000 | $0 | $0 |
| 2017 | $3,223 | $67,000 | $0 | $0 |
| 2016 | $3,167 | $61,200 | $0 | $0 |
| 2015 | $3,239 | $61,200 | $0 | $0 |
| 2013 | -- | $55,600 | $0 | $0 |
Agents Affiliated with this Home
-
Brian Lorenz

Seller's Agent in 2025
Brian Lorenz
RE/MAX Michigan
(616) 204-4008
106 Total Sales
-
Lori Zoller
L
Buyer's Agent in 2025
Lori Zoller
Reeds Realty
(616) 808-7531
33 Total Sales
-
Janet Romanowski Realtor

Seller's Agent in 2018
Janet Romanowski Realtor
Greenridge Realty (EGR)
(616) 318-0065
146 Total Sales
-
A
Buyer's Agent in 2018
Adam Thompson
Five Star Real Estate (Main)
(616) 791-1500
17 Total Sales
Map
Source: Southwestern Michigan Association of REALTORS®
MLS Number: 25021655
APN: 41-18-30-103-037
- 143 Ridgewood St SE
- 303 Montebello St SE
- 4509 Wilkshire Ave SW
- 4542 Pinehurst Ave SW
- 4542 Walton Ave SW
- 249 Murray St SE
- 4438 Walton Ave SW
- 113 Maplelawn St SE
- 402 48th St SE
- 226 Elwell St SW
- 251 Crown St SW
- 4904 Walton Ave SW
- 265 Elwell St SW
- 4248 Buchanan Ave SW
- 237 Holly St SW
- 4164 Madison Ave SE
- 254 Holly St SW
- 4545 Potter Ave SE
- 41 Wilbur St SE
- 341 Holly St SW
