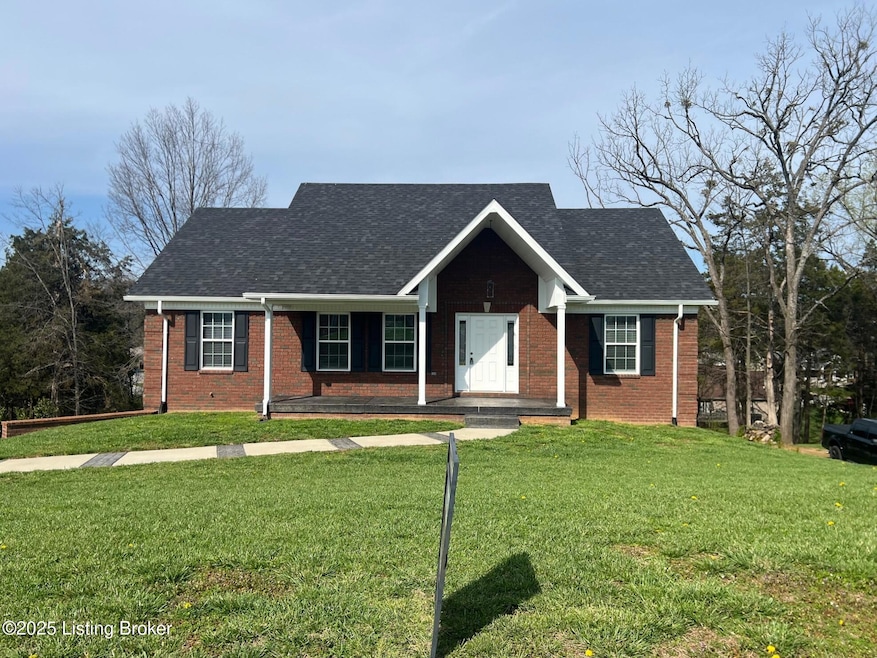
123 Montega Ln Coxs Creek, KY 40013
Highlights
- Deck
- 2 Car Attached Garage
- Central Air
- Porch
- Patio
- Heat Pump System
About This Home
As of July 2025This impressive 3-bedroom, 2-bath brick home blends comfort, style, and versatility. With an inviting open floor plan and carefullydesigned spaces, this property is perfect for modern living. The main living area is the heart of the home, featuring a vaulted ceiling thatcreates a bright and spacious atmosphere. The living room flows seamlessly into the dining area and kitchen, making it perfect forentertaining or everyday family life. The kitchen boasts white cabinets, granite countertops, and a versatile island for additionalworkspace. A full line of modern appliances ensures convenience in meal preparation. The primary bedroom offers a private retreat, complete with a luxurious en-suite bath featuring a dual vanity, a jetted tub, and a separate tile shower. Positioned on one side of the split floor plan, the primary suite provides added privacy, while the two additional bedrooms and a full bath are located on the opposite side of the home.
The unfinished walkout basement provides endless possibilities for customization, including a laundry room and a two-car garage. The basement opens onto a covered patio, ideal for outdoor gatherings, with a deck above for additional outdoor enjoyment.
The exterior of the home is equally appealing, featuring a large covered front porch with elegant stamped concrete for a charming first impression.
This thoughtfully designed home offers both style and practicality in a desirable location.
Last Agent to Sell the Property
Goldmark Realtors License #191300 Listed on: 01/14/2025
Home Details
Home Type
- Single Family
Year Built
- Built in 2021
Parking
- 2 Car Attached Garage
Home Design
- Brick Exterior Construction
- Poured Concrete
- Shingle Roof
Interior Spaces
- 1,400 Sq Ft Home
- 1-Story Property
- Basement
Bedrooms and Bathrooms
- 3 Bedrooms
- 2 Full Bathrooms
Outdoor Features
- Deck
- Patio
- Porch
Utilities
- Central Air
- Heat Pump System
Community Details
- Property has a Home Owners Association
- Cormans Crossing Subdivision
Listing and Financial Details
- Tax Lot 389
- Assessor Parcel Number 20NEO-03-049
- Seller Concessions Not Offered
Similar Homes in Coxs Creek, KY
Home Values in the Area
Average Home Value in this Area
Property History
| Date | Event | Price | Change | Sq Ft Price |
|---|---|---|---|---|
| 07/18/2025 07/18/25 | Sold | $312,900 | -2.2% | $224 / Sq Ft |
| 06/22/2025 06/22/25 | Pending | -- | -- | -- |
| 01/14/2025 01/14/25 | For Sale | $319,900 | +16.4% | $229 / Sq Ft |
| 05/06/2022 05/06/22 | Sold | $274,900 | 0.0% | $196 / Sq Ft |
| 03/21/2022 03/21/22 | Pending | -- | -- | -- |
| 03/21/2022 03/21/22 | For Sale | $274,900 | -- | $196 / Sq Ft |
Tax History Compared to Growth
Agents Affiliated with this Home
-
Harold Wimsett

Seller's Agent in 2025
Harold Wimsett
Goldmark Realtors
(502) 249-0383
401 Total Sales
-
Tammy Gowin
T
Seller Co-Listing Agent in 2025
Tammy Gowin
Goldmark Realtors
(502) 827-2660
125 Total Sales
-
Kristina Walls
K
Buyer's Agent in 2025
Kristina Walls
RE/MAX
(502) 639-6246
4 Total Sales
Map
Source: Metro Search (Greater Louisville Association of REALTORS®)
MLS Number: 1677999
- 113 Nashville Dr
- 106 Amarillo Ln
- 122 Chesapeake Trail
- 106 Flagstaff Dr
- 108 Flagstaff Dr
- 110 Flagstaff Dr
- 76 Cormans Crossing Blvd
- 154 Peabody Loop
- 150 Peabody Loop
- 138 Peabody Loop
- 132 Peabody Loop
- 3764 Mobley Mill Rd
- 7160 New Shepherdsville Rd
- 3130 Mobley Mill Rd
- 7995 New Shepherdsville Rd
- 5560 New Shepherdsville Rd
- 106 Tom Walker Ln
- 55 Tom Walker Ln
- 2005 Mobley Mill Rd
- 123 Highland Dr






