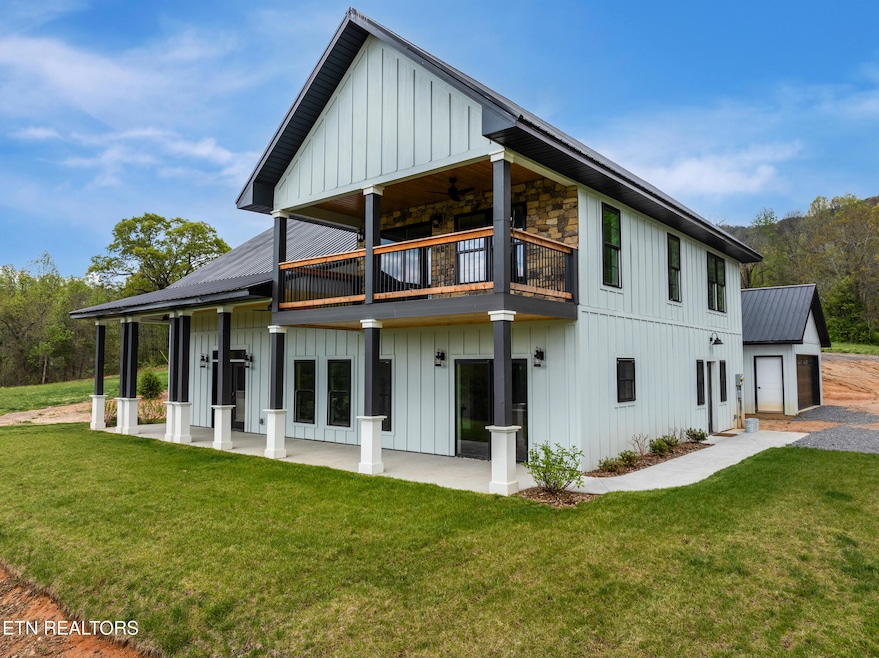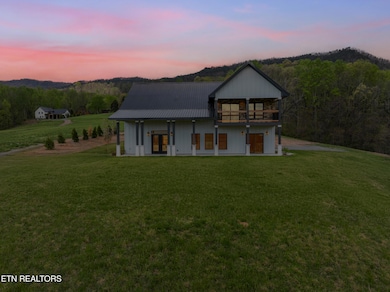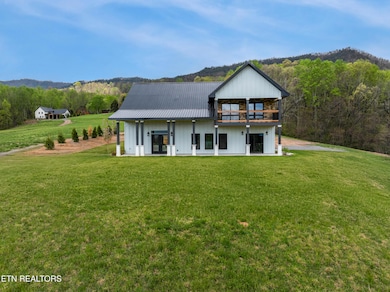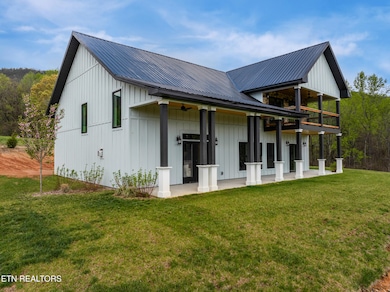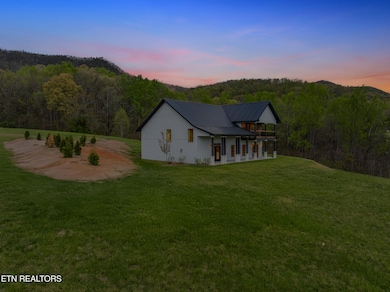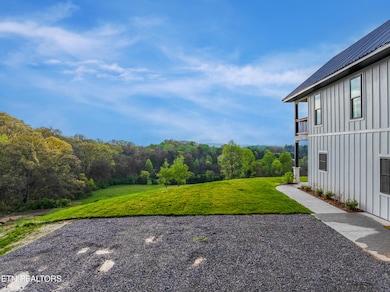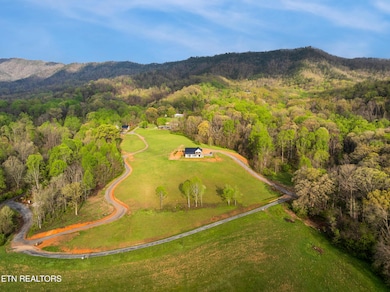
123 Moody Moon Ridge Way Newport, TN 37821
Estimated payment $4,815/month
Highlights
- 5.04 Acre Lot
- Landscaped Professionally
- Clubhouse
- Craftsman Architecture
- Mountain View
- Deck
About This Home
Breathtaking views. Timeless beauty. A lifestyle immersed in nature.
This custom built home with a 2 car detached garage is one you do not want to miss. Tucked away in the heart of the Smoky Mountains, Moody Moon Ridge offers more than a place to live, it invites you to create a life of balance, connection, and serenity. Surrounded by lush forest, panoramic mountain vistas, and the calming energy of nature, this exclusive new community is where elevated living meets peaceful escape.
Imagine waking each morning to majestic mountain views on your covered porches, spending your evenings beneath starry skies and the namesake moon that lights the ridgeline.
Moody Moon Ridge is a thoughtfully planned community centered on nature-focused living, with space to roam and breathe. While it feels a world away, you're still just 30 minutes from Gatlinburg and 50 minutes from Knoxville, giving you the perfect blend of retreat and accessibility.
This is more than a home. It's a mountain escape, a soulful community, and a chance to live with intention. The entire home has a curated custom design with upscale finishes throughout. Whether you're seeking a full-time residence, a second home, or a legacy property for generations to come, this opportunity is as rare as the views themselves.
Let the mountains call you home.
Home Details
Home Type
- Single Family
Est. Annual Taxes
- $2,835
Year Built
- Built in 2025 | Under Construction
Lot Details
- 5.04 Acre Lot
- Landscaped Professionally
- Private Lot
HOA Fees
- $200 Monthly HOA Fees
Parking
- 2 Car Detached Garage
- Parking Available
- Off-Street Parking
Property Views
- Mountain Views
- Countryside Views
Home Design
- Craftsman Architecture
- Slab Foundation
- Frame Construction
Interior Spaces
- 2,820 Sq Ft Home
- Cathedral Ceiling
- Ceiling Fan
- Gas Log Fireplace
- Insulated Windows
- Family Room
- Living Room
- Combination Kitchen and Dining Room
- Home Office
- Bonus Room
- Storage Room
Kitchen
- Eat-In Kitchen
- Gas Range
- Microwave
- Dishwasher
- Kitchen Island
- Disposal
Flooring
- Wood
- Tile
Bedrooms and Bathrooms
- 4 Bedrooms
- Main Floor Bedroom
- Walk-In Closet
- 4 Full Bathrooms
- Walk-in Shower
Laundry
- Laundry Room
- Dryer
- Washer
Outdoor Features
- Deck
- Covered Patio or Porch
Schools
- Cosby Elementary And Middle School
- Cosby High School
Utilities
- Central Heating and Cooling System
- Heating System Uses Natural Gas
- Heating System Uses Propane
- Private Water Source
- Well
- Septic Tank
Listing and Financial Details
- Assessor Parcel Number 073004.00
Community Details
Overview
- Association fees include some amenities
- Moody Moon Ridge Subdivision
- Mandatory home owners association
Amenities
- Clubhouse
Recreation
- Community Pool
Map
Home Values in the Area
Average Home Value in this Area
Property History
| Date | Event | Price | Change | Sq Ft Price |
|---|---|---|---|---|
| 07/14/2025 07/14/25 | Pending | -- | -- | -- |
| 04/17/2025 04/17/25 | For Sale | $825,000 | -- | $293 / Sq Ft |
Similar Homes in Newport, TN
Source: East Tennessee REALTORS® MLS
MLS Number: 1297701
- Lot 15 Moody Moon Ridge Way
- Lot 16 Moody Moon Ridge Way
- 103 Moody Moon Ridge Way
- 1580 Pinnacles Way
- Lots 17-18 English Mountain Rd
- 0 English Mountain Rd
- Lot 10 Windswept Cir
- 301 Friendship Rd
- 910 English Mountain Rd
- Lots 17-18 English Mtn Rd
- 127 English Mountain Rd
- 8+ Acres Cosby Hwy
- 7035 Armory Rd
- Lot 36 English Fields Dr
- 0 English Fields Dr Unit 1295842
- 0 English Fields Dr Unit 305748
- 0 English Fields Dr Unit 707048
- 1058 Clearview Dr
- 145 Oakwood Way
- LOT 29 Blue Springs Way
