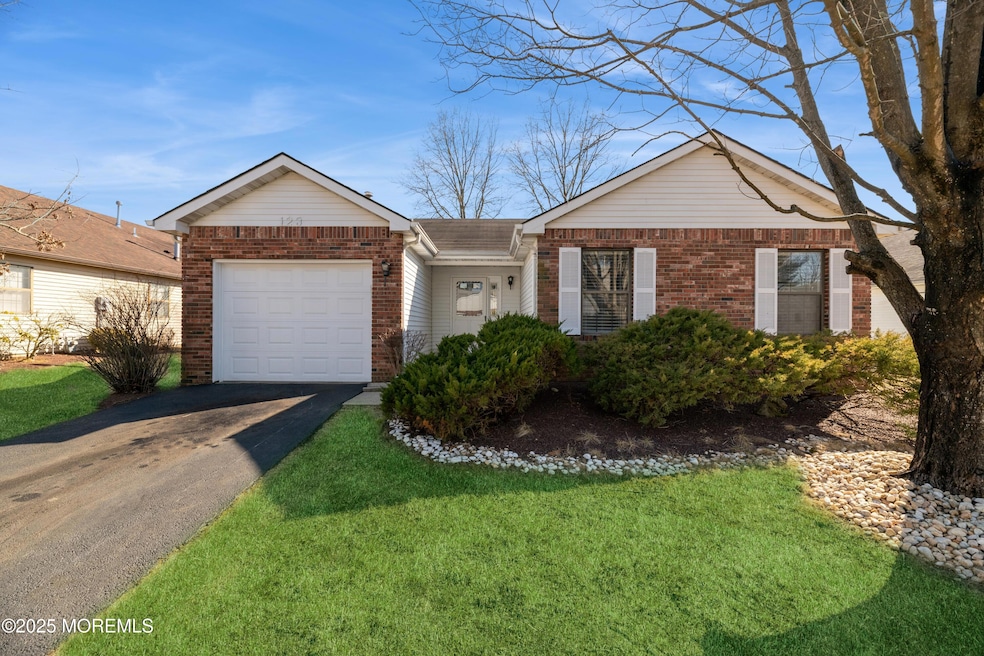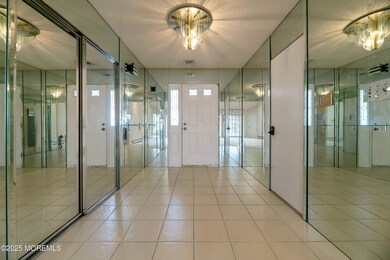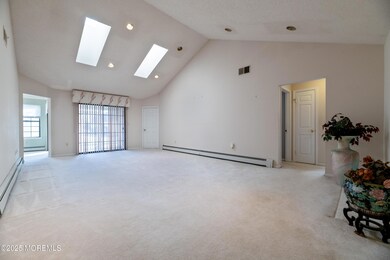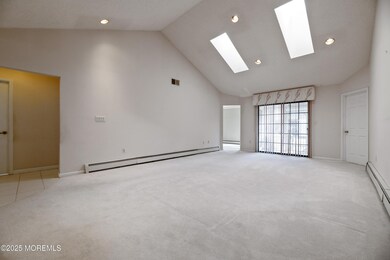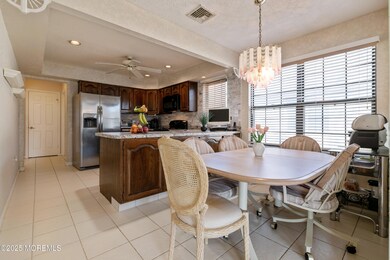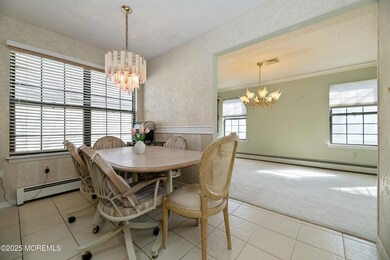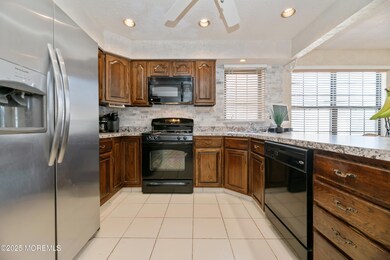
123 Murray Hill Terrace Marlboro, NJ 07746
Highlights
- Fitness Center
- Senior Community
- Attic
- Outdoor Pool
- Clubhouse
- Bonus Room
About This Home
As of May 2025Greenbriar 55+ Active community, this 2 bedroom, 2 bathroom Cambridge model home. Discover the perfect blend of convenience and comfort in this well maintained home located in a sought-after 55+ community. This inviting residence features a spacious open floor plan, a well-appointed eat in kitchen, and a living area with vaulted ceiling ideal for relaxing or entertaining.
The primary suite offers a private bath and generous closet space, while the second bedroom provides flexibility for guests or a home office. The bonus den (or could be a 3rd bedroom ) for extra living space makes this floor plan perfect. Additional upgrades include newer HVAC, A/C & Tankless Water Heater (2019), Molding, Skylights,Washer/Dryer, Recess lighting, stainless steel refrigerator, ceiling fan(s). walk in shower with handrails. Enjoy the ease of a 1-car garage and a low-maintenance lifestyle with community amenities such as a clubhouse, pool, fitness center, and social activities.
Nestled in a peaceful neighborhood with easy access to shopping, dining, and healthcare, this home is a must-see! Schedule your showing today and experience the best of 55+ living!
Last Agent to Sell the Property
Weichert Realtors-Manalapan License #0784711 Listed on: 02/28/2025

Last Buyer's Agent
Theresa Kuyl
RE/MAX Real Estate LTD.
Property Details
Home Type
- Condominium
Est. Annual Taxes
- $6,991
Year Built
- Built in 1987
HOA Fees
- $230 Monthly HOA Fees
Parking
- 1 Car Direct Access Garage
- Garage Door Opener
- Driveway
Home Design
- Brick Exterior Construction
- Slab Foundation
- Shingle Roof
- Vinyl Siding
Interior Spaces
- 1,846 Sq Ft Home
- 1-Story Property
- Crown Molding
- Ceiling height of 9 feet on the main level
- Ceiling Fan
- Skylights
- Recessed Lighting
- Light Fixtures
- Blinds
- Window Screens
- Sliding Doors
- Family Room
- Dining Room
- Den
- Bonus Room
- Pull Down Stairs to Attic
Kitchen
- Eat-In Kitchen
- Gas Cooktop
- Stove
- <<microwave>>
- Dishwasher
- Disposal
Flooring
- Wall to Wall Carpet
- Ceramic Tile
Bedrooms and Bathrooms
- 2 Bedrooms
- Walk-In Closet
- 2 Full Bathrooms
- Primary bathroom on main floor
- Primary Bathroom includes a Walk-In Shower
Laundry
- Laundry Room
- Dryer
- Laundry Tub
Home Security
Accessible Home Design
- Roll-in Shower
- Handicap Shower
- Handicap Accessible
- Handicap Modified
- Hand Rail
Outdoor Features
- Outdoor Pool
- Patio
- Exterior Lighting
Utilities
- Central Air
- Baseboard Heating
- Programmable Thermostat
- Natural Gas Water Heater
Listing and Financial Details
- Exclusions: 2nd Bedroom rod, curtains & shelving.
- Assessor Parcel Number 30-00381-01-00010
Community Details
Overview
- Senior Community
- Front Yard Maintenance
- Association fees include trash, common area, lawn maintenance, mgmt fees, pool, snow removal
- Greenbriar Subdivision, Cambridge Floorplan
Amenities
- Common Area
- Clubhouse
- Community Center
- Recreation Room
Recreation
- Tennis Courts
- Fitness Center
- Community Pool
- Snow Removal
Pet Policy
- Pet Size Limit
- Dogs and Cats Allowed
Security
- Storm Doors
Ownership History
Purchase Details
Home Financials for this Owner
Home Financials are based on the most recent Mortgage that was taken out on this home.Purchase Details
Similar Homes in the area
Home Values in the Area
Average Home Value in this Area
Purchase History
| Date | Type | Sale Price | Title Company |
|---|---|---|---|
| Deed | $545,000 | Old Republic Title | |
| Deed | -- | None Available |
Mortgage History
| Date | Status | Loan Amount | Loan Type |
|---|---|---|---|
| Open | $330,687 | FHA | |
| Previous Owner | $150,000 | Credit Line Revolving | |
| Previous Owner | $125,000 | Credit Line Revolving | |
| Previous Owner | $112,000 | Credit Line Revolving | |
| Previous Owner | $75,000 | Unknown |
Property History
| Date | Event | Price | Change | Sq Ft Price |
|---|---|---|---|---|
| 05/08/2025 05/08/25 | Sold | $545,000 | -0.7% | $295 / Sq Ft |
| 03/21/2025 03/21/25 | Pending | -- | -- | -- |
| 02/28/2025 02/28/25 | For Sale | $548,800 | -- | $297 / Sq Ft |
Tax History Compared to Growth
Tax History
| Year | Tax Paid | Tax Assessment Tax Assessment Total Assessment is a certain percentage of the fair market value that is determined by local assessors to be the total taxable value of land and additions on the property. | Land | Improvement |
|---|---|---|---|---|
| 2024 | $6,682 | $280,300 | $117,800 | $162,500 |
| 2023 | $6,682 | $280,300 | $117,800 | $162,500 |
| 2022 | $6,261 | $280,300 | $117,800 | $162,500 |
| 2021 | $6,197 | $280,300 | $117,800 | $162,500 |
| 2020 | $6,444 | $280,300 | $117,800 | $162,500 |
| 2019 | $6,447 | $280,300 | $117,800 | $162,500 |
| 2018 | $6,338 | $280,300 | $117,800 | $162,500 |
| 2017 | $6,214 | $280,300 | $117,800 | $162,500 |
| 2016 | $6,189 | $280,300 | $117,800 | $162,500 |
| 2015 | $5,722 | $263,100 | $118,600 | $144,500 |
| 2014 | $4,716 | $237,300 | $98,600 | $138,700 |
Agents Affiliated with this Home
-
Roshan Quigley

Seller's Agent in 2025
Roshan Quigley
Weichert Realtors-Manalapan
(732) 492-6847
5 in this area
60 Total Sales
-
T
Buyer's Agent in 2025
Theresa Kuyl
RE/MAX
Map
Source: MOREMLS (Monmouth Ocean Regional REALTORS®)
MLS Number: 22505080
APN: 30-00381-01-00010
- 117 Murray Hill Terrace
- 35 Harness Ln
- 14 Murray Hill Terrace
- 15 Julian Way
- 24 Clubhouse Ln
- 17 Suffolk Way
- 26 Lansdale Dr
- 8 Eileen Ln
- 5 Stone Ln
- 47 Lakeview Dr
- 69 School Rd W
- 14 Weston Ct
- 16 Nashua Dr
- 12 Weston Ct
- 126 Wyncrest Rd
- 74 Kingfisher Ct
- 7 Owens Rd
- 34 Brookside Cir
- 19 Dartmoor Dr
- 33 Hummingbird Ct
