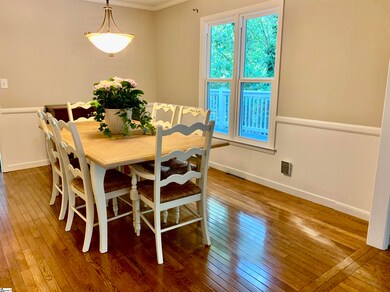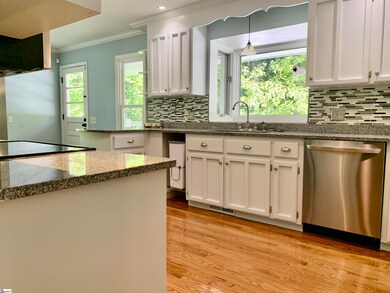
123 Mustang Cir Simpsonville, SC 29681
Highlights
- Water Views
- 1.79 Acre Lot
- Contemporary Architecture
- Bethel Elementary School Rated A
- Deck
- Wooded Lot
About This Home
As of June 2024The park-like neighborhood and setting for this home set it apart in a sea of subdivisions...The rear property line is lively Gilder Creek.(flood ins not required) Upon entering the home, you'll see gleaming tongue and groove hardwood floors and new carpet in the bedrooms and basement. The beamed great room with the raised hearth fireplace is excellent for entertaining guests or relaxing and enjoying the view of the great outdoors. Lounge or have dinner on the enormous deck. The garden window and window seat in the breakfast area make the kitchen a wonderful space to cook meals. Enjoy the split bedroom floor plan with the main floor bedrooms and use the 4th bedroom for guests or a teen/in-law suite. Make the huge basement into whatever you wish... you could have space for working out, hobbies, gaming, or whatever your heart desires. There could be a bonus den area in front of the fireplace as well. The basement bar is the focal point and makes for a wonderful hangout for family and friends. There is a large laundry room that provides extra storage and an over-sized garage that is perfect for larger vehicles. This home is certainly not your cookie-cutter vinyl home and is located in a super convenient part of Simpsonville with shopping, schools and major roadways nearby. Choice Ultimate Home Warranty included with acceptable price.
Home Details
Home Type
- Single Family
Est. Annual Taxes
- $5,181
Year Built
- Built in 1972
Lot Details
- 1.79 Acre Lot
- Lot Dimensions are 252x377x140x71x392
- Wooded Lot
Home Design
- Contemporary Architecture
- Ranch Style House
- Brick Exterior Construction
- Architectural Shingle Roof
- Radon Mitigation System
Interior Spaces
- 2,891 Sq Ft Home
- 2,800-2,999 Sq Ft Home
- Wet Bar
- Smooth Ceilings
- Cathedral Ceiling
- Ceiling Fan
- 2 Fireplaces
- Circulating Fireplace
- Fireplace Features Masonry
- Great Room
- Breakfast Room
- Dining Room
- Bonus Room
- Water Views
- Storage In Attic
- Laundry Room
Kitchen
- Electric Oven
- Electric Cooktop
- Built-In Microwave
- Dishwasher
- Granite Countertops
- Disposal
Flooring
- Wood
- Carpet
- Ceramic Tile
Bedrooms and Bathrooms
- 4 Bedrooms | 3 Main Level Bedrooms
- Walk-In Closet
- 3 Full Bathrooms
Finished Basement
- Walk-Out Basement
- Interior Basement Entry
- Laundry in Basement
- Basement Storage
Parking
- 2 Car Attached Garage
- Parking Pad
Outdoor Features
- Deck
- Front Porch
Schools
- Bethel Elementary School
- Mauldin Middle School
- Mauldin High School
Utilities
- Forced Air Heating and Cooling System
- Electric Water Heater
Community Details
- Property has a Home Owners Association
Listing and Financial Details
- Assessor Parcel Number 0542020109100
Ownership History
Purchase Details
Home Financials for this Owner
Home Financials are based on the most recent Mortgage that was taken out on this home.Purchase Details
Home Financials for this Owner
Home Financials are based on the most recent Mortgage that was taken out on this home.Purchase Details
Home Financials for this Owner
Home Financials are based on the most recent Mortgage that was taken out on this home.Purchase Details
Home Financials for this Owner
Home Financials are based on the most recent Mortgage that was taken out on this home.Map
Similar Homes in Simpsonville, SC
Home Values in the Area
Average Home Value in this Area
Purchase History
| Date | Type | Sale Price | Title Company |
|---|---|---|---|
| Deed | $486,500 | None Listed On Document | |
| Deed | $265,000 | None Available | |
| Deed | $249,900 | -- | |
| Deed | $243,886 | -- |
Mortgage History
| Date | Status | Loan Amount | Loan Type |
|---|---|---|---|
| Previous Owner | $251,750 | New Conventional | |
| Previous Owner | $249,900 | New Conventional | |
| Previous Owner | $195,100 | Purchase Money Mortgage |
Property History
| Date | Event | Price | Change | Sq Ft Price |
|---|---|---|---|---|
| 06/21/2024 06/21/24 | Sold | $486,500 | -9.1% | $174 / Sq Ft |
| 05/30/2024 05/30/24 | Pending | -- | -- | -- |
| 05/23/2024 05/23/24 | Price Changed | $535,000 | -2.5% | $191 / Sq Ft |
| 05/02/2024 05/02/24 | For Sale | $548,500 | -- | $196 / Sq Ft |
Tax History
| Year | Tax Paid | Tax Assessment Tax Assessment Total Assessment is a certain percentage of the fair market value that is determined by local assessors to be the total taxable value of land and additions on the property. | Land | Improvement |
|---|---|---|---|---|
| 2024 | $1,700 | $11,230 | $2,400 | $8,830 |
| 2023 | $1,700 | $16,850 | $3,600 | $13,250 |
| 2022 | $4,934 | $16,850 | $3,600 | $13,250 |
| 2021 | $4,860 | $16,850 | $3,600 | $13,250 |
| 2020 | $4,513 | $14,830 | $3,000 | $11,830 |
| 2019 | $4,429 | $14,830 | $3,000 | $11,830 |
| 2018 | $4,418 | $14,830 | $3,000 | $11,830 |
| 2017 | $4,349 | $14,830 | $3,000 | $11,830 |
| 2016 | $4,217 | $247,140 | $50,000 | $197,140 |
| 2015 | $1,465 | $247,140 | $50,000 | $197,140 |
| 2014 | $1,356 | $229,690 | $50,000 | $179,690 |
Source: Greater Greenville Association of REALTORS®
MLS Number: 1525688
APN: 0542.02-01-091.00
- 115 Mustang Cir
- 107 Mustang Cir
- 4 European Plum Ct
- 106 Clingmore Ct
- 105 Lancelot Ct
- 218 Holly Branch Place
- 202 Mornington Ct
- 00 Bridges Rd
- 3106 Bethel Rd Unit 44
- 3106 Bethel Rd Unit 88
- 3106 Bethel Rd Unit 35
- 3106 Bethel Rd Unit 84
- 3106 Bethel Rd
- 222 Catalan St
- 148 Brookbend Rd
- 105 Woodland Rd
- 107 Belford Rd
- 3210 Bethel Rd Unit 49
- 3210 Bethel Rd Unit 51
- 9 Sheldrake Place






