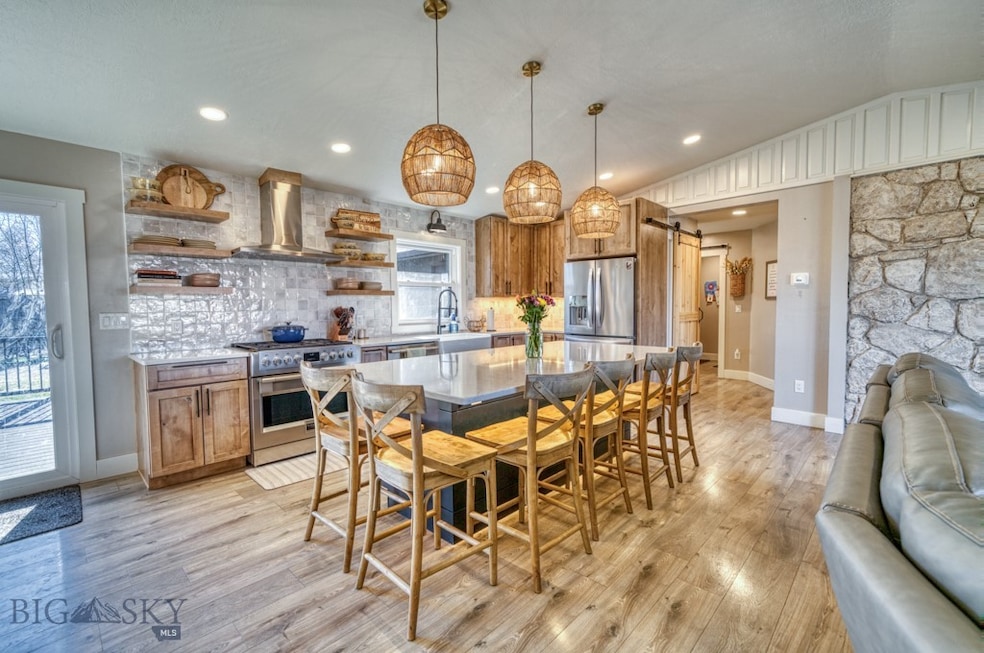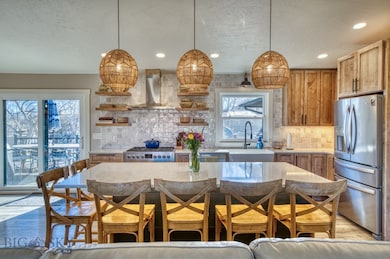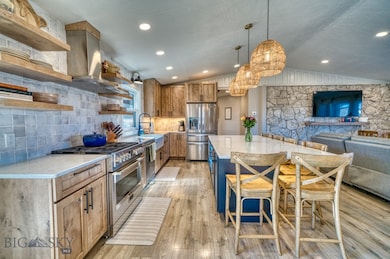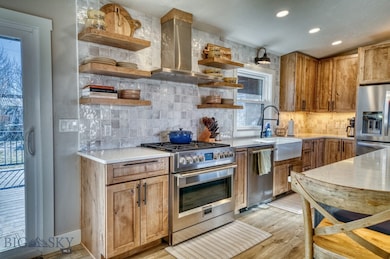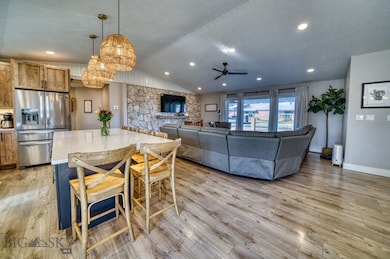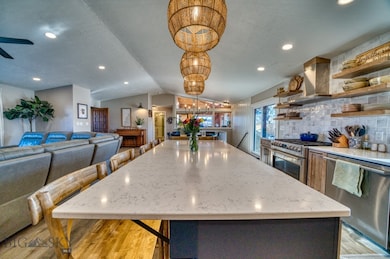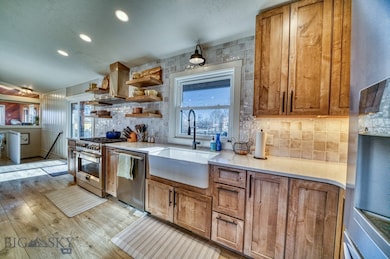123 N 4th Ave E Three Forks, MT 59752
Estimated payment $3,797/month
Highlights
- Wood Flooring
- Farmhouse Sink
- Porch
- No HOA
- Fireplace
- 2 Car Attached Garage
About This Home
Welcome to this beautifully updated 5-bedroom, 3-bathroom home in the heart of Three Forks, just 30 minutes from Bozeman! Perfectly situated across from the elementary school, this single-family home offers both convenience and comfort. Step inside to discover a newly renovated kitchen featuring quartz countertops, a large island perfect for entertaining, a new 36" upgraded gas range and range hood, a large farmhouse sink, and custom tile backsplash that goes all the way up to the ceiling. The cozy living room with a gas fireplace invites you to relax and unwind. The main level boasts durable vinyl plank flooring throughout, a stunning brand-new master suite complete with a private bath showcasing custom tile work in the shower and an adjacent laundry room for added ease. Also on the main level, you will find a second bedroom and full bathroom plus an additional room that could be used as an office, bedroom or even a sunroom with great natural light! Downstairs, the finished basement offers three additional bedrooms (one being non-conforming), a full bathroom, a second laundry room, and a wood stove, creating a warm and inviting space. Outside, enjoy the large new back deck—ideal for summer barbecues—featuring hot tub hookups ready to go and custom lighting to set the mood. The fully fenced backyard offers privacy, and the garden is ready for your green thumb. A two-car garage adds convenience, and the thoughtful new addition makes this home even more functional. Don’t miss this incredible opportunity to own a move-in-ready home with modern updates and small-town charm. Schedule a showing today!
Listing Agent
Windermere Great Divide-Bozeman License #RBS-32270 Listed on: 11/18/2025

Home Details
Home Type
- Single Family
Est. Annual Taxes
- $3,957
Year Built
- Built in 1973
Lot Details
- 0.32 Acre Lot
- Perimeter Fence
- Landscaped
- Sprinkler System
- Garden
- Zoning described as RR - Rural Residential
Parking
- 2 Car Attached Garage
Home Design
- Asphalt Roof
Interior Spaces
- 3,591 Sq Ft Home
- 1-Story Property
- Ceiling Fan
- Fireplace
- Living Room
- Dining Room
- Laundry Room
- Basement
Kitchen
- Stove
- Range
- Microwave
- Dishwasher
- Farmhouse Sink
- Disposal
Flooring
- Wood
- Partially Carpeted
- Vinyl
Bedrooms and Bathrooms
- 5 Bedrooms
- 3 Full Bathrooms
Outdoor Features
- Porch
Utilities
- Heating System Uses Wood
- Baseboard Heating
- Water Softener
Community Details
- No Home Owners Association
- Milwaukee Land Company Subdivision
Listing and Financial Details
- Exclusions: Chicken coop, swing set, wood shelves in garage, stackable washer & Dryer (upstairs), garage fridge, deep freezer
- Assessor Parcel Number 00RDC11423
Map
Tax History
| Year | Tax Paid | Tax Assessment Tax Assessment Total Assessment is a certain percentage of the fair market value that is determined by local assessors to be the total taxable value of land and additions on the property. | Land | Improvement |
|---|---|---|---|---|
| 2025 | $2,722 | $643,000 | $0 | $0 |
| 2024 | $3,616 | $560,000 | $0 | $0 |
| 2023 | $3,855 | $560,000 | $0 | $0 |
| 2022 | $2,845 | $352,900 | $0 | $0 |
| 2021 | $2,986 | $332,200 | $0 | $0 |
| 2020 | $2,773 | $291,400 | $0 | $0 |
| 2019 | $2,256 | $291,400 | $0 | $0 |
| 2018 | $2,137 | $247,100 | $0 | $0 |
| 2017 | $2,096 | $247,100 | $0 | $0 |
| 2016 | $1,993 | $238,000 | $0 | $0 |
| 2015 | $2,036 | $238,000 | $0 | $0 |
| 2014 | $2,174 | $154,654 | $0 | $0 |
Property History
| Date | Event | Price | List to Sale | Price per Sq Ft | Prior Sale |
|---|---|---|---|---|---|
| 11/18/2025 11/18/25 | For Sale | $675,000 | +27.6% | $188 / Sq Ft | |
| 05/03/2021 05/03/21 | Sold | -- | -- | -- | View Prior Sale |
| 04/03/2021 04/03/21 | Pending | -- | -- | -- | |
| 03/15/2021 03/15/21 | For Sale | $529,000 | +92.4% | $184 / Sq Ft | |
| 03/10/2017 03/10/17 | Sold | -- | -- | -- | View Prior Sale |
| 02/08/2017 02/08/17 | Pending | -- | -- | -- | |
| 03/28/2016 03/28/16 | For Sale | $274,900 | -- | $96 / Sq Ft |
Purchase History
| Date | Type | Sale Price | Title Company |
|---|---|---|---|
| Warranty Deed | -- | Montana Title And Escrow | |
| Warranty Deed | -- | Security Title Company |
Mortgage History
| Date | Status | Loan Amount | Loan Type |
|---|---|---|---|
| Open | $340,000 | New Conventional | |
| Previous Owner | $243,675 | New Conventional |
Source: Big Sky Country MLS
MLS Number: 407111
APN: 06-1105-25-2-12-08-0000
- 206 1st Ave W
- 210 1st Ave W
- 8 E Front St
- 408 S Main St
- TBD Mt Hwy 2 Lot 1
- 515 2nd Ave W
- 720 & 722 1st Ave E
- 323 W Ivy St
- 5211 Old Yellowstone Trail
- Lot 23 Aurora Loop Morning Sky Estates
- TBD Wild Rose
- Lot 22 Aurora Loop Morning Sky Estates
- 103 Star View Dr
- 3179 Pyfer Rd
- NHN Old Town Rd
- TBD Madison Rd
- 8 Gray Partridge Ct
- 20 Starview Dr
- Lot C2 Wheatland Meadows Dr
- Tbd Lewis Dr
- 22 3rd St
- 20 3rd St
- 108 3rd Ave E
- 24 E Adams St
- 324 W Front St
- 407 W Jefferson St
- 17 Broadway St
- 32 3rd St
- 121 Green St
- 14 3rd St
- 364 Price Rd
- 470 Topaz Rd Unit c
- 448-448 W Shore Dr Unit 446
- 4423 Thorpe Rd
- 101 N Shore Dr Unit 8
- 1807 Golden Dr W
- 1303 Westwood Cir
- 1304 Westwood Cir Unit B
- 201 13th St
- 1403 Happy Ln Unit A
Ask me questions while you tour the home.
