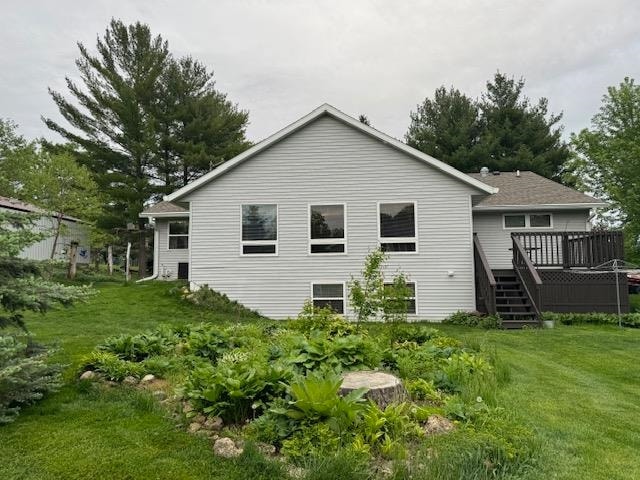
123 N 5th St Evansville, WI 53536
About This Home
As of August 2024This home is located at 123 N 5th St, Evansville, WI 53536 and is currently priced at $404,825, approximately $156 per square foot. This property was built in 1998. 123 N 5th St is a home located in Rock County with nearby schools including Levi Leonard Elementary School, Theodore Robinson Intermediate School, and J.C. McKenna Middle School.
Last Agent to Sell the Property
Dairyland Real Estate License #77710-94 Listed on: 06/13/2024
Home Details
Home Type
- Single Family
Est. Annual Taxes
- $7,182
Year Built
- Built in 1998
Home Design
- Ranch Style House
- Brick Exterior Construction
- Vinyl Siding
Interior Spaces
- Basement Fills Entire Space Under The House
Bedrooms and Bathrooms
- 3 Bedrooms
- 2 Full Bathrooms
Parking
- 2 Car Garage
- Garage Door Opener
Schools
- Levi Leonard Elementary School
- Jc Mckenna Middle School
- Evansville High School
Additional Features
- 0.56 Acre Lot
- Forced Air Cooling System
Ownership History
Purchase Details
Home Financials for this Owner
Home Financials are based on the most recent Mortgage that was taken out on this home.Purchase Details
Similar Homes in Evansville, WI
Home Values in the Area
Average Home Value in this Area
Purchase History
| Date | Type | Sale Price | Title Company |
|---|---|---|---|
| Warranty Deed | $404,900 | None Listed On Document | |
| Warranty Deed | $487,000 | None Listed On Document |
Property History
| Date | Event | Price | Change | Sq Ft Price |
|---|---|---|---|---|
| 08/05/2024 08/05/24 | Sold | $404,825 | -16.9% | $157 / Sq Ft |
| 06/28/2024 06/28/24 | Sold | $487,000 | +20.3% | $189 / Sq Ft |
| 06/13/2024 06/13/24 | Pending | -- | -- | -- |
| 06/13/2024 06/13/24 | For Sale | $404,825 | -19.0% | $157 / Sq Ft |
| 06/07/2024 06/07/24 | Pending | -- | -- | -- |
| 05/29/2024 05/29/24 | For Sale | $499,500 | +2.6% | $194 / Sq Ft |
| 05/14/2024 05/14/24 | Off Market | $487,000 | -- | -- |
| 05/13/2024 05/13/24 | For Sale | $499,500 | -- | $194 / Sq Ft |
Tax History Compared to Growth
Tax History
| Year | Tax Paid | Tax Assessment Tax Assessment Total Assessment is a certain percentage of the fair market value that is determined by local assessors to be the total taxable value of land and additions on the property. | Land | Improvement |
|---|---|---|---|---|
| 2024 | $7,618 | $366,600 | $55,900 | $310,700 |
| 2023 | $6,855 | $366,600 | $55,900 | $310,700 |
| 2022 | $9,821 | $506,900 | $55,600 | $451,300 |
| 2021 | $8,966 | $313,800 | $44,600 | $269,200 |
| 2020 | $8,751 | $313,800 | $44,600 | $269,200 |
| 2019 | $8,510 | $313,800 | $44,600 | $269,200 |
| 2018 | $8,152 | $313,800 | $44,600 | $269,200 |
| 2017 | $7,698 | $313,800 | $44,600 | $269,200 |
| 2016 | $7,739 | $313,800 | $44,600 | $269,200 |
Agents Affiliated with this Home
-
Lori Lenz
L
Seller's Agent in 2024
Lori Lenz
Dairyland Real Estate
(608) 921-9996
10 in this area
22 Total Sales
-
Chris Helgesen

Buyer's Agent in 2024
Chris Helgesen
Century 21 Affiliated
(608) 692-6542
46 in this area
83 Total Sales
Map
Source: South Central Wisconsin Multiple Listing Service
MLS Number: 1984323
APN: 627-965
- 265 N 4th St
- 261 N 4th St
- 235 N 4th St
- 231 N 4th St
- 585 Garfield Ave
- 680 W Main St
- 140 Eager Ct
- 470 Lincoln Ct
- 5 S Windmill Ridge Rd
- 51 S Wyler Dr
- 601 St
- 35 Windmill Ridge Rd
- 252 W Liberty St
- 481 Badger Dr
- 655 Westfield Ave
- 409 Evans Dr
- 407 Badger Dr
- Lot 2 S 8th St Unit 2
- Lot 5 S 8th St
- 101 W Church St
