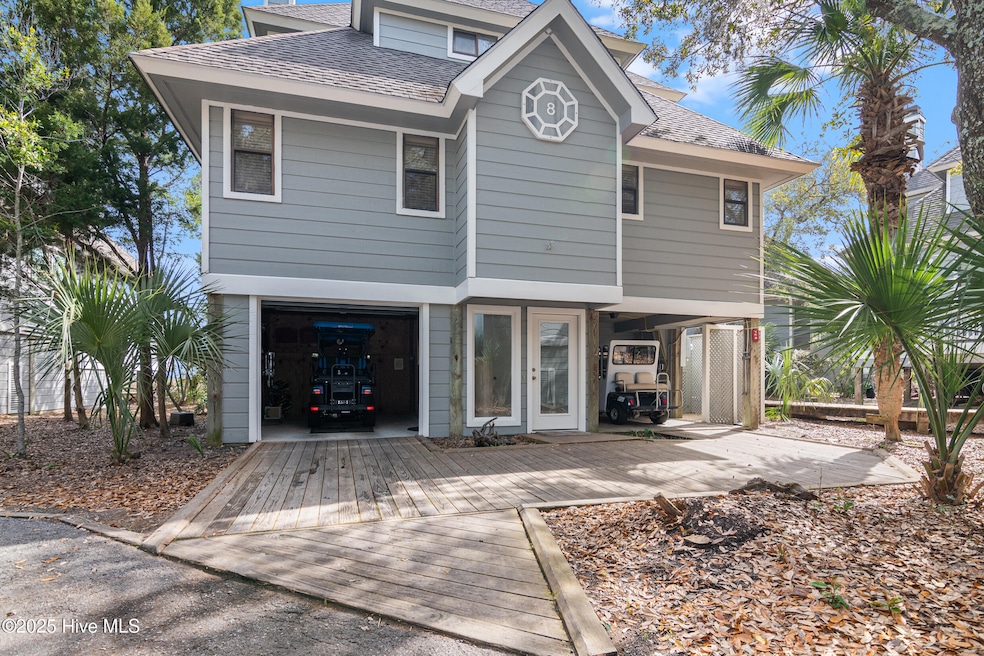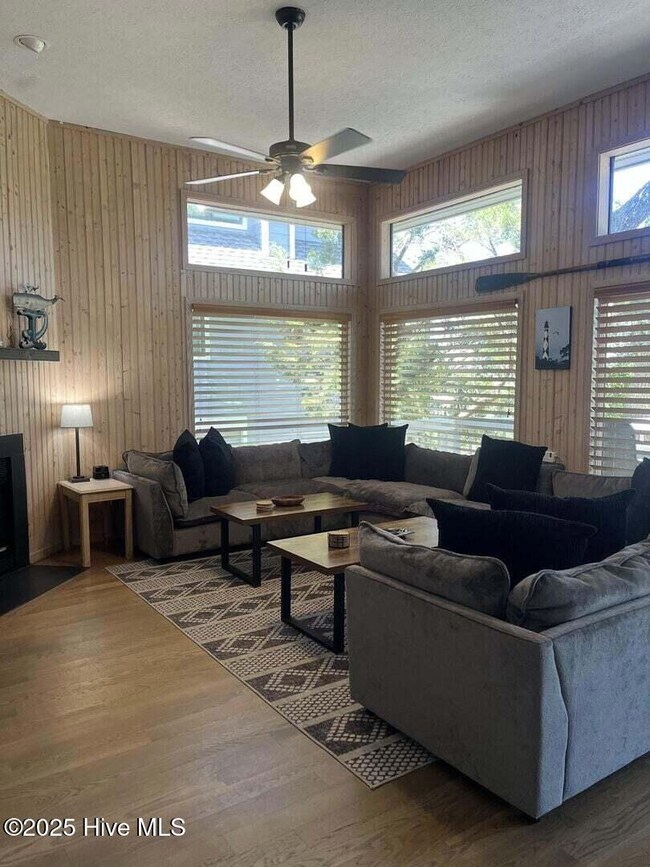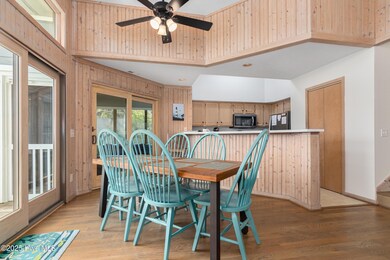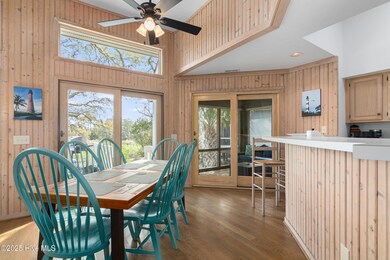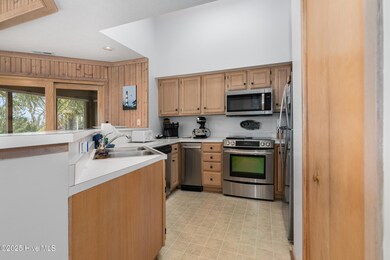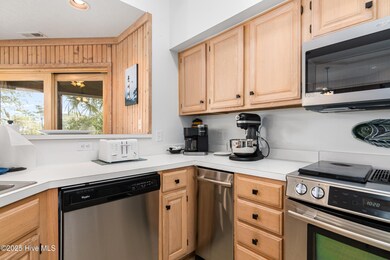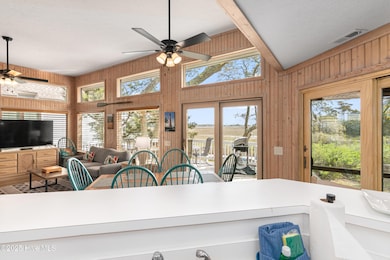123 N Bald Head Wynd Unit 8 Bald Head Island, NC 28461
Estimated payment $7,392/month
Highlights
- Boat Dock
- Furnished
- 2 Car Attached Garage
- Southport Elementary School Rated 9+
- Porch
- Screened Patio
About This Home
Boasting extensive views of Bald Head's serene estuary, this four-bedroom, 3.5-bath getaway pleases with two stories of glass fronting its vaulted, open floor plan so you can relish observing egrets and ibis from the spacious gathering area, warmed by the wood-burning fireplace, or outside on the generous, live oak-shaded, marshfront deck. Similarly, your meals can be relished alfresco at the deck's outdoor dining set or hightop, watching the wind tickle the grasses of Bald Head Creek, or seated at the indoor dining table, which still bestows mesmerizing nature perspectives as well as access to this haven's cozy screen porch. The porch is the perfect spot to sip morning coffee, or an afternoon treat while listening to the song of the cicadas. It's also the launchpad to step down to the community's lengthy, private, marsh-hugging boardwalk. The boardwalk leads to the residents' dock where you'll enjoy fishing, crabbing, and launching your kayak. The home's bright kitchen provides stainless appliances, lots of cabinets, and a walk-in pantry. Half a flight up is a powder room, laundry and, at the end of the hall, the sizable Primary King featuring a roomy closet and ensuite with a his and her vanity and a tub/shower. Upstairs are three more family-friendly bedrooms-an airy Queen with more marsh tableaus, a Twin that is great for kids, and, behind a barn door, another comfy Queen. These use the two convenient, recently-renovated hall baths-each equipped with a tub/shower. Agreeably situated close to Old Baldy, the marina, shops, and restaurants, including two garages and an outdoor shower, and conveying with a six seater Bintelli cart. The home is being sold furnished and there is an equitable Lifestyle membership to the BHI Club. This home grossed $72,036 in 2024 and currently has $48,820 gross figures for 2025.
Home Details
Home Type
- Single Family
Year Built
- Built in 1989
Lot Details
- 2,004 Sq Ft Lot
- Lot Dimensions are 39x51x44x47
- Property fronts a marsh
- Property is zoned Bh-Pd-1
HOA Fees
Home Design
- Wood Frame Construction
- Shingle Roof
- Wood Siding
- Piling Construction
- Stick Built Home
Interior Spaces
- 1,704 Sq Ft Home
- 2-Story Property
- Furnished
- Combination Dining and Living Room
Bedrooms and Bathrooms
- 4 Bedrooms
Parking
- 2 Car Attached Garage
- Front Facing Garage
Outdoor Features
- Outdoor Shower
- Access to marsh
- Screened Patio
- Porch
Schools
- Southport Elementary School
- South Brunswick Middle School
- South Brunswick High School
Utilities
- Heat Pump System
Listing and Financial Details
- Assessor Parcel Number 2604h003
Community Details
Overview
- Bald Head Association, Phone Number (910) 457-4676
- Lighthouse Landing Association, Phone Number (704) 242-1058
- Bhi Stage I Lighthouse Landing Subdivision
- Maintained Community
Recreation
- Boat Dock
Map
Home Values in the Area
Average Home Value in this Area
Tax History
| Year | Tax Paid | Tax Assessment Tax Assessment Total Assessment is a certain percentage of the fair market value that is determined by local assessors to be the total taxable value of land and additions on the property. | Land | Improvement |
|---|---|---|---|---|
| 2025 | -- | $857,740 | $175,000 | $682,740 |
| 2024 | $9,005 | $857,740 | $175,000 | $682,740 |
| 2023 | $5,837 | $857,740 | $175,000 | $682,740 |
| 2022 | $0 | $452,200 | $125,000 | $327,200 |
| 2021 | $0 | $452,200 | $125,000 | $327,200 |
| 2020 | $5,639 | $452,200 | $125,000 | $327,200 |
| 2019 | $5,639 | $128,800 | $125,000 | $3,800 |
| 2018 | $5,618 | $128,800 | $125,000 | $3,800 |
| 2017 | $5,520 | $128,800 | $125,000 | $3,800 |
| 2016 | $5,513 | $128,800 | $125,000 | $3,800 |
| 2015 | $5,513 | $450,440 | $125,000 | $325,440 |
| 2014 | $5,987 | $546,240 | $280,000 | $266,240 |
Property History
| Date | Event | Price | List to Sale | Price per Sq Ft | Prior Sale |
|---|---|---|---|---|---|
| 08/20/2025 08/20/25 | For Sale | $1,200,000 | +31.1% | $704 / Sq Ft | |
| 09/22/2023 09/22/23 | Sold | $915,000 | -3.7% | $537 / Sq Ft | View Prior Sale |
| 08/13/2023 08/13/23 | Pending | -- | -- | -- | |
| 06/29/2023 06/29/23 | For Sale | $950,000 | 0.0% | $558 / Sq Ft | |
| 06/03/2023 06/03/23 | Pending | -- | -- | -- | |
| 05/26/2023 05/26/23 | For Sale | $950,000 | -- | $558 / Sq Ft |
Purchase History
| Date | Type | Sale Price | Title Company |
|---|---|---|---|
| Warranty Deed | $915,000 | None Listed On Document | |
| Warranty Deed | $915,000 | None Listed On Document | |
| Warranty Deed | -- | -- |
Mortgage History
| Date | Status | Loan Amount | Loan Type |
|---|---|---|---|
| Open | $615,000 | New Conventional | |
| Closed | $615,000 | New Conventional |
Source: Hive MLS
MLS Number: 100526101
APN: 2604H003
- 121 N Bald Head Wynd Unit 19
- 117 N Bald Head Wynd
- 102 Stede Bonnet Close
- 124 Stede Bonnet Close
- 871 Pine Needles Rd
- 870 Pine Needles Rd
- 35 Dowitcher Trail
- 32 Dowitcher Trail
- 55 Dowitcher Trail
- 28 Dowitcher Trail
- 8 Dogwood Trail
- 4 Dogwood Trail
- 234 N Bald Head Wynd
- 29 Dogwood Trail
- 219 N Bald Head Wynd Unit 12b
- 122 Stede Bonnet Wynd
- 29 Fort Holmes Trail
- 20 Fort Holmes Trail
- 2 Fort Holmes Trail
- 129 W Bald Head Wynd
- 311 N Atlantic Ave
- 612 W Brown St Unit B
- 422 E Leonard St Unit B
- 752 Indigo Village Ct
- 130 Park Ave
- 5007 Nester Dr
- 302 Norton St Unit Guest House Apartment
- 5189 Minnesota Dr SE
- 5118 Elton Dr SE
- 4850 Tobago Dr SE
- 4917 Dreamweaver Ct Unit 6
- 5045 Ballast Rd
- 3839 Berkeley Ct
- 321 NE 59th St Unit ID1266304P
- 4925 Abbington Oaks Way
- 4279 Ashfield Place
- 4460 Golf Cottage Dr Unit 1
- 133 SE 48th St Unit 3
- 201 NE 48th St
- 3929 Harmony Cir
