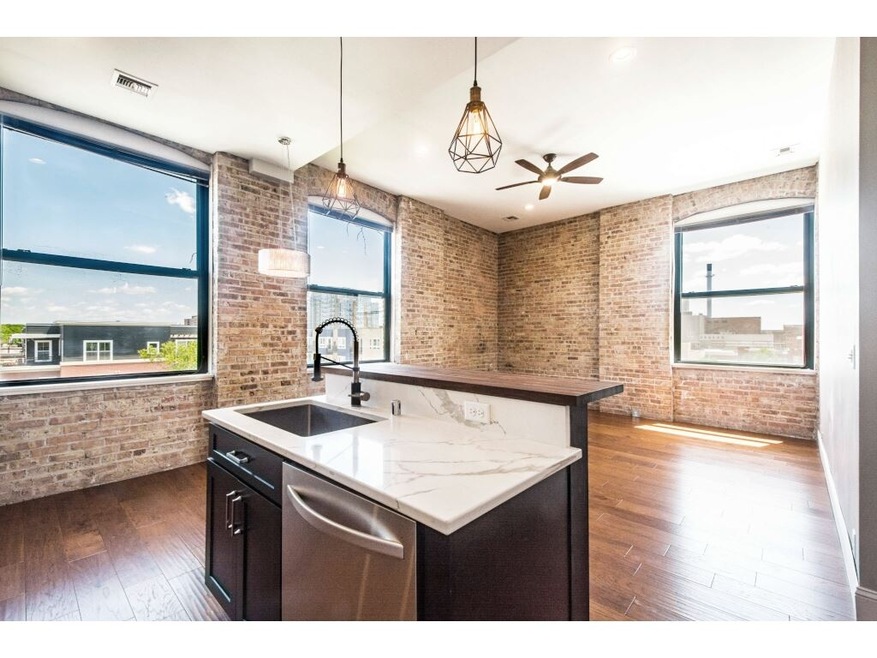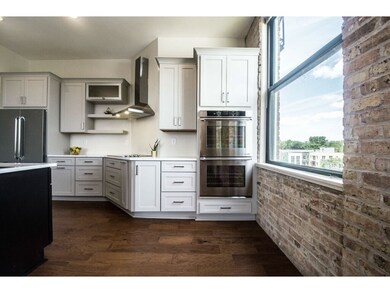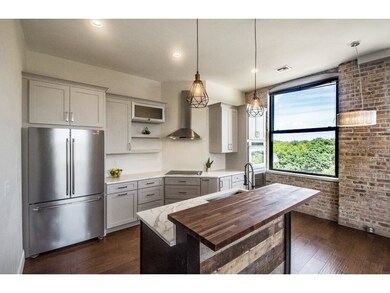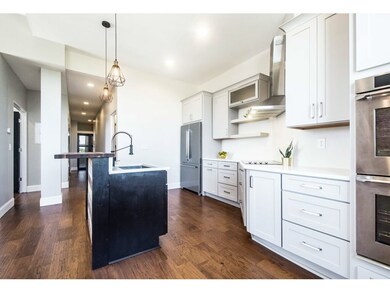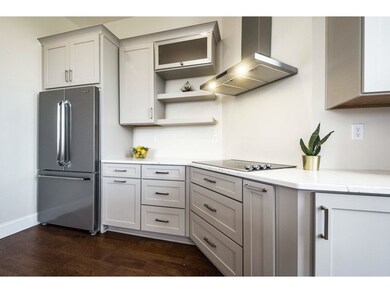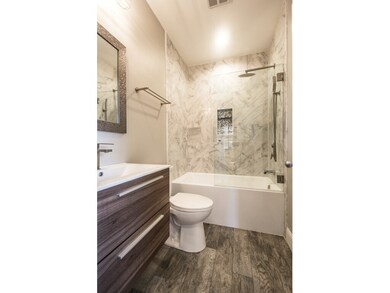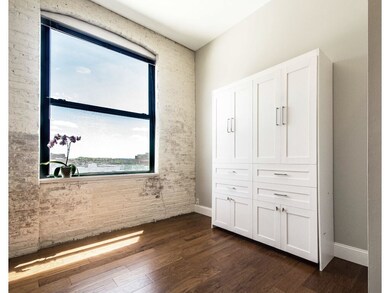
123 N Blount St Unit 501 Madison, WI 53703
Tenney-Lapham NeighborhoodEstimated Value: $465,000 - $511,000
Highlights
- Rooftop Deck
- Wood Flooring
- Bathtub
- Open Floorplan
- Great Room
- 4-minute walk to Reynolds Park
About This Home
As of July 2019Hard-to-find 2 bedroom 2 bath corner unit condo in Das Kronenberg! Exposed brick walls, 11-foot ceilings, and huge windows provide natural light and historic charm. Open great room has hand-scraped hickory floors and gourmet kitchen with quartz countertops, Dacor double oven, and butcher block island. Master suite has private full bath with tile shower. 2nd bedroom/office with built-in Murphy Bed. In-unit laundry. This unique building includes landscaped rooftop terrace w/panoramic views of the city and state capitol. Plus deeded parking, common fitness room, and secured entry. Prime downtown location!
Last Agent to Sell the Property
Madcityhomes.Com License #51242-90 Listed on: 06/06/2019
Property Details
Home Type
- Condominium
Est. Annual Taxes
- $5,848
Year Built
- Built in 1910
Lot Details
- 0.65
HOA Fees
- $376 Monthly HOA Fees
Home Design
- Garden Home
- Brick Exterior Construction
Interior Spaces
- 1,014 Sq Ft Home
- Open Floorplan
- Great Room
- Wood Flooring
- Intercom
Kitchen
- Breakfast Bar
- Oven or Range
- Microwave
- Dishwasher
- Kitchen Island
- Disposal
Bedrooms and Bathrooms
- 2 Bedrooms
- 2 Full Bathrooms
- Bathtub
- Walk-in Shower
Laundry
- Laundry on main level
- Dryer
- Washer
Parking
- Garage
- Garage Door Opener
Accessible Home Design
- Stair Lift
- Level Entry For Accessibility
- Low Pile Carpeting
Location
- Property is near a bus stop
Schools
- Lapham/Marquette Elementary School
- Okeeffe Middle School
- East High School
Utilities
- Central Air
- Heat Pump System
- Cable TV Available
Listing and Financial Details
- Assessor Parcel Number 0709-133-4830-0
Community Details
Overview
- Association fees include hot water, water/sewer, trash removal, snow removal, common area maintenance, common area insurance, lawn maintenance
- 43 Units
- Located in the Das Kronenberg master-planned community
- Property Manager
- Greenbelt
Amenities
- Rooftop Deck
Ownership History
Purchase Details
Home Financials for this Owner
Home Financials are based on the most recent Mortgage that was taken out on this home.Purchase Details
Home Financials for this Owner
Home Financials are based on the most recent Mortgage that was taken out on this home.Purchase Details
Similar Homes in the area
Home Values in the Area
Average Home Value in this Area
Purchase History
| Date | Buyer | Sale Price | Title Company |
|---|---|---|---|
| Pivotto Brandon W | $410,000 | None Available | |
| Gibbs Katelyn M | $242,000 | None Available | |
| Nett Kathleen Ann | -- | None Available |
Mortgage History
| Date | Status | Borrower | Loan Amount |
|---|---|---|---|
| Open | Pivotto Brandon W | $297,000 | |
| Closed | Pivotto Brandon W | $300,000 | |
| Previous Owner | Gibbs Katelyn M | $45,000 | |
| Previous Owner | Gibbs Katelyn M | $212,161 | |
| Previous Owner | Gibbs Katelyn M | $217,400 |
Property History
| Date | Event | Price | Change | Sq Ft Price |
|---|---|---|---|---|
| 07/08/2019 07/08/19 | Sold | $410,000 | +2.5% | $404 / Sq Ft |
| 06/06/2019 06/06/19 | For Sale | $399,900 | +65.2% | $394 / Sq Ft |
| 04/30/2015 04/30/15 | Sold | $242,000 | -0.8% | $239 / Sq Ft |
| 02/25/2015 02/25/15 | Pending | -- | -- | -- |
| 02/09/2015 02/09/15 | For Sale | $244,000 | -- | $241 / Sq Ft |
Tax History Compared to Growth
Tax History
| Year | Tax Paid | Tax Assessment Tax Assessment Total Assessment is a certain percentage of the fair market value that is determined by local assessors to be the total taxable value of land and additions on the property. | Land | Improvement |
|---|---|---|---|---|
| 2024 | $14,874 | $440,000 | $13,900 | $426,100 |
| 2023 | $7,469 | $431,400 | $13,900 | $417,500 |
| 2021 | $8,426 | $410,000 | $13,900 | $396,100 |
| 2020 | $8,939 | $410,000 | $7,000 | $403,000 |
| 2019 | $7,755 | $357,000 | $7,000 | $350,000 |
| 2018 | $5,848 | $271,500 | $6,500 | $265,000 |
| 2017 | $5,993 | $266,200 | $6,500 | $259,700 |
| 2016 | $5,571 | $242,000 | $6,500 | $235,500 |
| 2015 | $5,260 | $210,900 | $6,500 | $204,400 |
| 2014 | $4,900 | $210,900 | $6,500 | $204,400 |
| 2013 | $5,106 | $206,800 | $6,500 | $200,300 |
Agents Affiliated with this Home
-
Stuart Meland

Seller's Agent in 2019
Stuart Meland
Madcityhomes.Com
(608) 438-3150
2 in this area
574 Total Sales
-
Joffre Pedretti

Buyer's Agent in 2019
Joffre Pedretti
Keller Williams Realty
(608) 698-8503
5 in this area
243 Total Sales
-
L
Seller's Agent in 2015
Lisa Hoff
South Central Non-Member
-
Chris Atkinson
C
Buyer's Agent in 2015
Chris Atkinson
Restaino & Associates
(608) 513-7653
26 Total Sales
Map
Source: South Central Wisconsin Multiple Listing Service
MLS Number: 1859697
APN: 0709-133-4830-0
- 625 E Mifflin St Unit 219
- 201 N Livingston St
- 819 E Mifflin St Unit 310
- 23 N Livingston St
- 815 E Gorham St Unit 2
- 902 E Gorham St
- 127 S Franklin St Unit 10
- 126 S Hancock St
- 1015 E Johnson St
- 111 N Hamilton St Unit 303
- 317 N Pinckney St
- 828 Jenifer St
- 302 N Pinckney St
- 300 N Pinckney St
- 1042 E Gorham St
- 811 Jenifer St
- 515 N Pinckney St
- 137 E Wilson St Unit 1112
- 937 Williamson St
- 1116 E Mifflin St
- 123 N Blount St
- 123 N Blount St Unit 607
- 123 N Blount St Unit 606
- 123 N Blount St Unit 605
- 123 N Blount St Unit 604
- 123 N Blount St Unit 603
- 123 N Blount St Unit 602
- 123 N Blount St Unit 601
- 123 N Blount St Unit 507
- 123 N Blount St Unit 506
- 123 N Blount St Unit 505
- 123 N Blount St Unit 504
- 123 N Blount St Unit 503
- 123 N Blount St Unit 502
- 123 N Blount St Unit 501
- 123 N Blount St Unit 407
- 123 N Blount St Unit 405
- 123 N Blount St Unit 403
- 123 N Blount St Unit 402
- 123 N Blount St Unit 401
