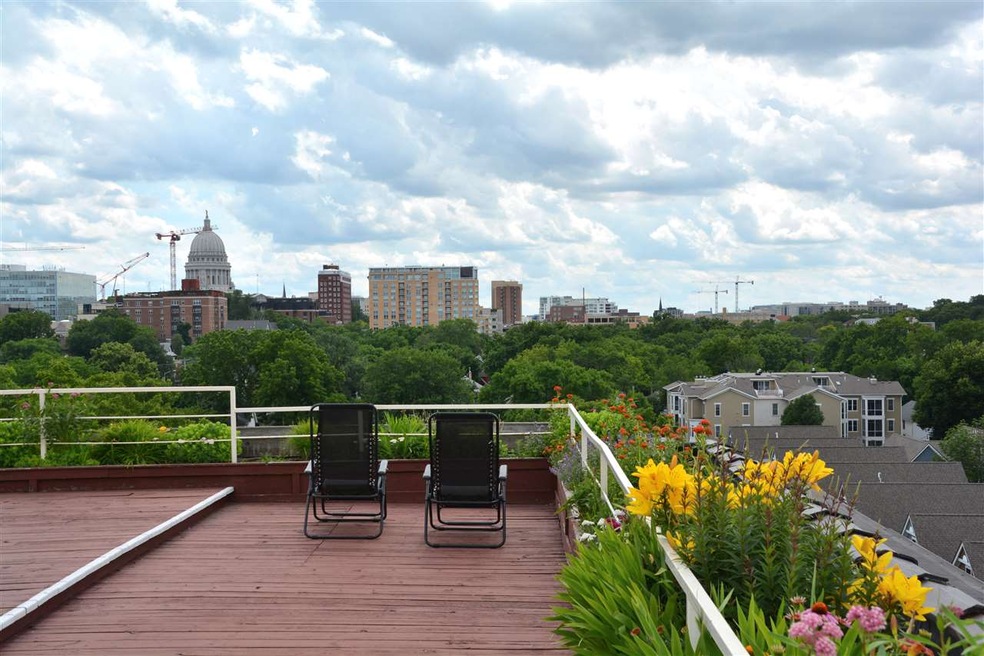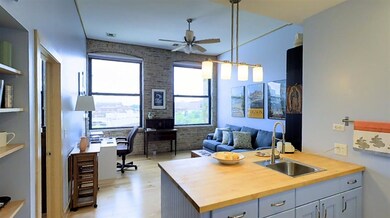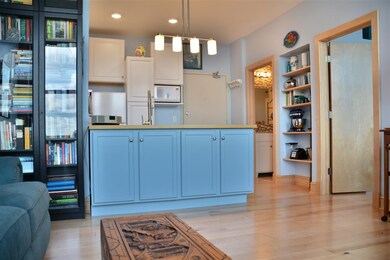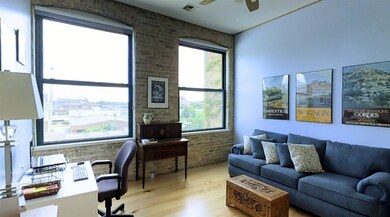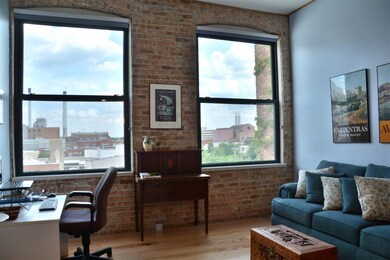
123 N Blount St Unit 502 Madison, WI 53703
Tenney-Lapham NeighborhoodHighlights
- Fitness Center
- Vaulted Ceiling
- Great Room
- Open Floorplan
- Wood Flooring
- 4-minute walk to Reynolds Park
About This Home
As of April 2022Post-industrial living in downtown Madison! Updated condo in historic district with stunning views and endless entertainment options. Walk to the city’s best dining, the farmers’ market, and Festival Foods. Gorgeous wide-plank maple floors, exposed brick, 11ft ceilings, in-unit laundry, new appliances, solar shades, and gigantic windows for natural light. Great amenities: rooftop terrace garden with kitchen and gas grills overlooking the Capitol and two lakes, exercise room, and a guest suite. Don't miss the 3D virtual model! Time of live and play downtown. The cost of living is low when you don't have to drive!
Last Agent to Sell the Property
Spencer Real Estate Group License #58017-90 Listed on: 06/29/2016
Last Buyer's Agent
Sarah Dermody
South Central Non-Member License #81088-94
Property Details
Home Type
- Condominium
Est. Annual Taxes
- $3,427
Year Built
- Built in 1910
HOA Fees
- $201 Monthly HOA Fees
Parking
- Driveway Level
Home Design
- Garden Home
- Brick Exterior Construction
- Stone Exterior Construction
Interior Spaces
- 530 Sq Ft Home
- Open Floorplan
- Vaulted Ceiling
- Great Room
- Wood Flooring
Kitchen
- Oven or Range
- Microwave
- Dishwasher
- Disposal
Bedrooms and Bathrooms
- 1 Bedroom
- 1 Full Bathroom
- Bathtub
Laundry
- Laundry on main level
- Dryer
- Washer
Accessible Home Design
- Accessible Full Bathroom
- Accessible Bedroom
- Stair Lift
- Level Entry For Accessibility
- Low Pile Carpeting
Location
- Property is near a bus stop
Schools
- Lapham/Marquette Elementary School
- Okeeffe Middle School
- East High School
Utilities
- Central Air
- Heat Pump System
- Cable TV Available
Listing and Financial Details
- Assessor Parcel Number 0709-133-4831-8
Community Details
Overview
- Association fees include parking, water/sewer, trash removal, snow removal, common area maintenance, common area insurance, recreation facility, reserve fund
- 43 Units
- Located in the Das Kronenberg master-planned community
Amenities
- Laundry Facilities
- Elevator
Recreation
- Fitness Center
Security
- Resident Manager or Management On Site
Ownership History
Purchase Details
Home Financials for this Owner
Home Financials are based on the most recent Mortgage that was taken out on this home.Purchase Details
Home Financials for this Owner
Home Financials are based on the most recent Mortgage that was taken out on this home.Purchase Details
Home Financials for this Owner
Home Financials are based on the most recent Mortgage that was taken out on this home.Purchase Details
Home Financials for this Owner
Home Financials are based on the most recent Mortgage that was taken out on this home.Purchase Details
Home Financials for this Owner
Home Financials are based on the most recent Mortgage that was taken out on this home.Purchase Details
Similar Homes in the area
Home Values in the Area
Average Home Value in this Area
Purchase History
| Date | Type | Sale Price | Title Company |
|---|---|---|---|
| Condominium Deed | $200,000 | None Available | |
| Deed | -- | -- | |
| Condominium Deed | $160,000 | Attorney | |
| Condominium Deed | $150,000 | None Available | |
| Condominium Deed | $131,500 | Dane County Title Company | |
| Interfamily Deed Transfer | -- | None Available |
Mortgage History
| Date | Status | Loan Amount | Loan Type |
|---|---|---|---|
| Previous Owner | $155,550 | No Value Available | |
| Previous Owner | -- | No Value Available | |
| Previous Owner | $152,000 | New Conventional | |
| Previous Owner | $15,000 | Credit Line Revolving | |
| Previous Owner | $120,000 | New Conventional | |
| Previous Owner | $81,500 | New Conventional |
Property History
| Date | Event | Price | Change | Sq Ft Price |
|---|---|---|---|---|
| 04/27/2022 04/27/22 | Sold | $232,000 | 0.0% | $438 / Sq Ft |
| 03/20/2022 03/20/22 | Pending | -- | -- | -- |
| 03/10/2022 03/10/22 | Off Market | $232,000 | -- | -- |
| 09/20/2019 09/20/19 | Sold | $200,000 | +2.6% | $377 / Sq Ft |
| 08/10/2019 08/10/19 | Pending | -- | -- | -- |
| 08/09/2019 08/09/19 | For Sale | $194,900 | +6.5% | $368 / Sq Ft |
| 08/19/2016 08/19/16 | Sold | $183,000 | -1.1% | $345 / Sq Ft |
| 07/08/2016 07/08/16 | Pending | -- | -- | -- |
| 06/29/2016 06/29/16 | For Sale | $185,000 | +15.6% | $349 / Sq Ft |
| 08/10/2015 08/10/15 | Sold | $160,000 | +0.1% | $302 / Sq Ft |
| 07/05/2015 07/05/15 | Pending | -- | -- | -- |
| 06/29/2015 06/29/15 | For Sale | $159,900 | +6.6% | $302 / Sq Ft |
| 05/09/2014 05/09/14 | Sold | $150,000 | -5.1% | $283 / Sq Ft |
| 04/04/2014 04/04/14 | Pending | -- | -- | -- |
| 03/19/2014 03/19/14 | For Sale | $158,000 | -- | $298 / Sq Ft |
Tax History Compared to Growth
Tax History
| Year | Tax Paid | Tax Assessment Tax Assessment Total Assessment is a certain percentage of the fair market value that is determined by local assessors to be the total taxable value of land and additions on the property. | Land | Improvement |
|---|---|---|---|---|
| 2024 | $7,672 | $236,600 | $8,000 | $228,600 |
| 2023 | $3,824 | $232,000 | $8,000 | $224,000 |
| 2021 | $3,925 | $200,000 | $8,000 | $192,000 |
| 2020 | $4,221 | $200,000 | $4,000 | $196,000 |
| 2019 | $4,484 | $212,000 | $4,000 | $208,000 |
| 2018 | $3,939 | $186,700 | $3,700 | $183,000 |
| 2017 | $4,052 | $183,000 | $3,700 | $179,300 |
| 2016 | $3,605 | $160,000 | $3,700 | $156,300 |
| 2015 | $3,427 | $129,400 | $3,700 | $125,700 |
| 2014 | $2,926 | $129,400 | $3,700 | $125,700 |
| 2013 | $3,130 | $129,400 | $3,700 | $125,700 |
Agents Affiliated with this Home
-
Joffre Pedretti

Seller's Agent in 2022
Joffre Pedretti
Keller Williams Realty
(608) 698-8503
5 in this area
243 Total Sales
-
Brenda Murphy

Buyer's Agent in 2022
Brenda Murphy
First Weber Inc
(608) 577-8780
1 in this area
112 Total Sales
-
Daniel Tenney

Seller's Agent in 2019
Daniel Tenney
MHB Real Estate
(608) 333-5362
6 in this area
2,013 Total Sales
-
Tony Ritschard

Buyer's Agent in 2019
Tony Ritschard
First Weber Inc
(608) 279-0305
3 in this area
81 Total Sales
-
Spencer Schumacher

Seller's Agent in 2016
Spencer Schumacher
Spencer Real Estate Group
(608) 841-2221
3 in this area
376 Total Sales
-
S
Buyer's Agent in 2016
Sarah Dermody
South Central Non-Member
Map
Source: South Central Wisconsin Multiple Listing Service
MLS Number: 1780410
APN: 0709-133-4831-8
- 625 E Mifflin St Unit 219
- 201 N Livingston St
- 819 E Mifflin St Unit 310
- 23 N Livingston St
- 815 E Gorham St Unit 2
- 902 E Gorham St
- 127 S Franklin St Unit 10
- 126 S Hancock St
- 1015 E Johnson St
- 111 N Hamilton St Unit 303
- 317 N Pinckney St
- 828 Jenifer St
- 302 N Pinckney St
- 300 N Pinckney St
- 1042 E Gorham St
- 811 Jenifer St
- 515 N Pinckney St
- 937 Williamson St
- 1116 E Mifflin St
- 936 Jenifer St
