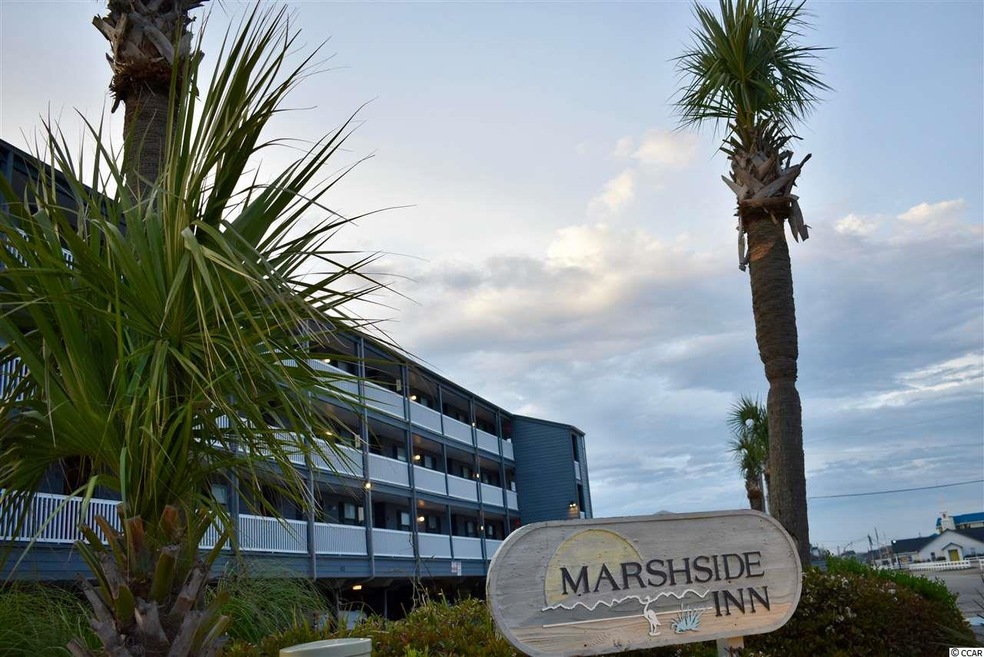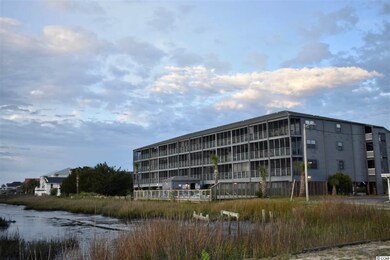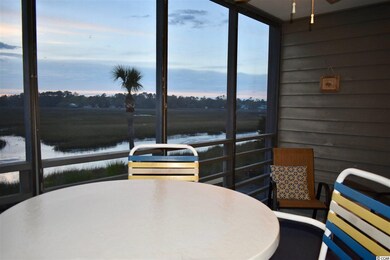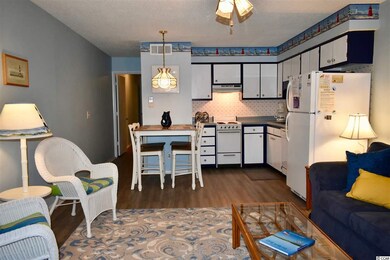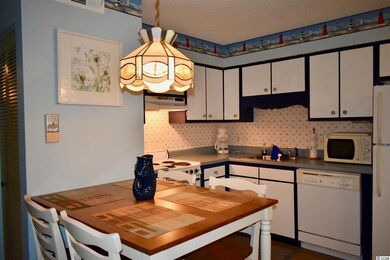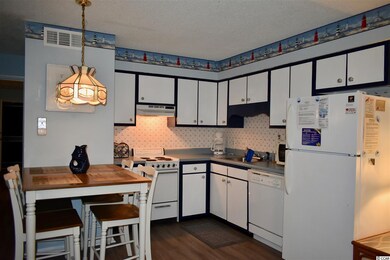
123 N Dogwood Dr Unit 109 Marshside Inn Murrells Inlet, SC 29576
Estimated Value: $214,000 - $266,000
Highlights
- Private Pool
- Creek or Stream View
- Main Floor Primary Bedroom
- Seaside Elementary Rated A-
- Soaking Tub and Shower Combination in Primary Bathroom
- Furnished
About This Home
As of June 2019Now this is a Deal! Marshfront and first Floor! Marshside villas is 1 of only 3 complexes on the Marsh/Inlet in Garden City Beach and features one of the largest screen porches of any complex in Garden City Beach! Villa 109 is expertly positioned to capture gorgeous sun sets and a glimpse of the waterfront pool. New LVT flooring in Coastal Gray creates that warm sun soaked feeling that only the beach can provide. Vibrant colors make for a comfortable retreat and efficient kitchen design opens to family room and screen porch. Unit 109 also features a private storage room under building that is ideal for beach chairs, bicycles or even a kayak! Located less than a block to the beach, Marshside offers you the best of both worlds, marshfornt views with pool and hot tub and easy beach strolls by day!
Last Agent to Sell the Property
CB Sea Coast Advantage MI License #6516 Listed on: 04/09/2019
Property Details
Home Type
- Condominium
Est. Annual Taxes
- $1,934
Year Built
- Built in 1984
HOA Fees
- $300 Monthly HOA Fees
Home Design
- Raised Foundation
- Concrete Siding
Interior Spaces
- 700 Sq Ft Home
- Furnished
- Ceiling Fan
- Window Treatments
- Insulated Doors
- Combination Dining and Living Room
- Screened Porch
- Creek or Stream Views
- Washer and Dryer
Kitchen
- Range with Range Hood
- Microwave
- Dishwasher
Flooring
- Carpet
- Laminate
- Vinyl
Bedrooms and Bathrooms
- 2 Bedrooms
- Primary Bedroom on Main
- Bathroom on Main Level
- 1 Full Bathroom
- Single Vanity
- Soaking Tub and Shower Combination in Primary Bathroom
Home Security
Parking
- Secured Garage or Parking
- Parking Garage Space
Pool
- Private Pool
- Spa
Outdoor Features
- Balcony
- Patio
- Built-In Barbecue
Schools
- Seaside Elementary School
- Saint James Middle School
- Saint James High School
Utilities
- Central Heating and Cooling System
- Water Heater
- High Speed Internet
- Phone Available
- Cable TV Available
Additional Features
- Property fronts a marsh
- Flood Zone Lot
Community Details
Overview
- Association fees include electric common, water and sewer, trash pickup, pool service, landscape/lawn, insurance, manager, rec. facilities, legal and accounting, master antenna/cable TV, common maint/repair, pest control
- Low-Rise Condominium
Recreation
- Community Pool
Pet Policy
- Only Owners Allowed Pets
Additional Features
- Door to Door Trash Pickup
- Fire and Smoke Detector
Ownership History
Purchase Details
Home Financials for this Owner
Home Financials are based on the most recent Mortgage that was taken out on this home.Purchase Details
Home Financials for this Owner
Home Financials are based on the most recent Mortgage that was taken out on this home.Purchase Details
Home Financials for this Owner
Home Financials are based on the most recent Mortgage that was taken out on this home.Similar Homes in Murrells Inlet, SC
Home Values in the Area
Average Home Value in this Area
Purchase History
| Date | Buyer | Sale Price | Title Company |
|---|---|---|---|
| Dion Shirley K | $127,500 | -- | |
| Brewer Jeffrey P | $162,450 | None Available | |
| Rogers Terry J | $139,000 | -- |
Mortgage History
| Date | Status | Borrower | Loan Amount |
|---|---|---|---|
| Previous Owner | Brewer Jeffrey P | $129,960 | |
| Previous Owner | Rogers Terry J | $125,100 |
Property History
| Date | Event | Price | Change | Sq Ft Price |
|---|---|---|---|---|
| 06/18/2019 06/18/19 | Sold | $127,500 | -3.8% | $182 / Sq Ft |
| 04/09/2019 04/09/19 | For Sale | $132,500 | -- | $189 / Sq Ft |
Tax History Compared to Growth
Tax History
| Year | Tax Paid | Tax Assessment Tax Assessment Total Assessment is a certain percentage of the fair market value that is determined by local assessors to be the total taxable value of land and additions on the property. | Land | Improvement |
|---|---|---|---|---|
| 2024 | $1,934 | $13,545 | $0 | $13,545 |
| 2023 | $1,934 | $13,545 | $0 | $13,545 |
| 2021 | $1,668 | $13,545 | $0 | $13,545 |
| 2020 | $1,581 | $13,545 | $0 | $13,545 |
| 2019 | $1,347 | $13,545 | $0 | $13,545 |
| 2018 | $0 | $9,975 | $0 | $9,975 |
| 2017 | $1,201 | $5,700 | $0 | $5,700 |
| 2016 | -- | $5,700 | $0 | $5,700 |
| 2015 | $1,201 | $9,975 | $0 | $9,975 |
| 2014 | $1,137 | $5,700 | $0 | $5,700 |
Agents Affiliated with this Home
-
Denise Coleman

Seller's Agent in 2019
Denise Coleman
CB Sea Coast Advantage MI
(843) 222-4827
24 in this area
88 Total Sales
Map
Source: Coastal Carolinas Association of REALTORS®
MLS Number: 1908097
APN: 47006010029
- 120 Dogwood Dr N Unit 313 Garden City Gues
- 120 Dogwood Dr N Unit 209
- 120 Dogwood Dr N Unit 314 Garden City Gues
- 120 Dogwood Dr N Unit 113
- 225 Dogwood Dr N
- 125 Garden City Retreat Dr Unit 7 The Retreat @ Gard
- 132 N Waccamaw Dr
- 126 N Waccamaw Dr Unit 101
- 301 N Waccamaw Dr Unit 110
- 301 N Waccamaw Dr Unit 209
- 301 N Waccamaw Dr Unit 109
- 301 N Waccamaw Dr Unit 211 GARDEN SANDS
- 301 N Waccamaw Dr Unit 206
- 100 N Waccamaw Dr
- 116 S Waccamaw Dr Unit 205 Duneside III
- 116 S Waccamaw Dr Unit 204 Duneside III
- 400 N Waccamaw Dr Unit 304
- 410 N Waccamaw Dr Unit 306 Sea Mystique
- 229 S Waccamaw Dr
- 163 Cypress Ave Unit Marlins & Mermaids
- 123 N Dogwood Dr Unit 205A
- 123 N Dogwood Dr Unit 309
- 123 N Dogwood Dr Unit 203
- 123 N Dogwood Dr Unit 106A
- 123 N Dogwood Dr Unit 305A Marshside INN
- 123 N Dogwood Dr Unit 107 MARSHSIDE INN
- 123 N Dogwood Dr Unit 207 Marshside Inn
- 123 N Dogwood Dr Unit 106A Marshside Inn
- 123 N Dogwood Dr Unit 307 Marshside Inn
- 123 N Dogwood Dr Unit Marshside Inn 307
- 123 N Dogwood Dr Unit 302 Marshside Inn
- 123 N Dogwood Dr Unit Marshside Inn
- 123 N Dogwood Dr Unit Marshside Inn 104
- 123 N Dogwood Dr Unit 210 Marshside Inn
- 123 N Dogwood Dr Unit 202 Marshside Inn
- 123 N Dogwood Dr Unit 109 Marshside Inn
- 123 N Dogwood Dr Unit 103 Marshside Inn
- 123 N Dogwood Dr Unit 102 Marshside Inn
- 123 N Dogwood Dr
- 123 N Dogwood Dr Unit 201
