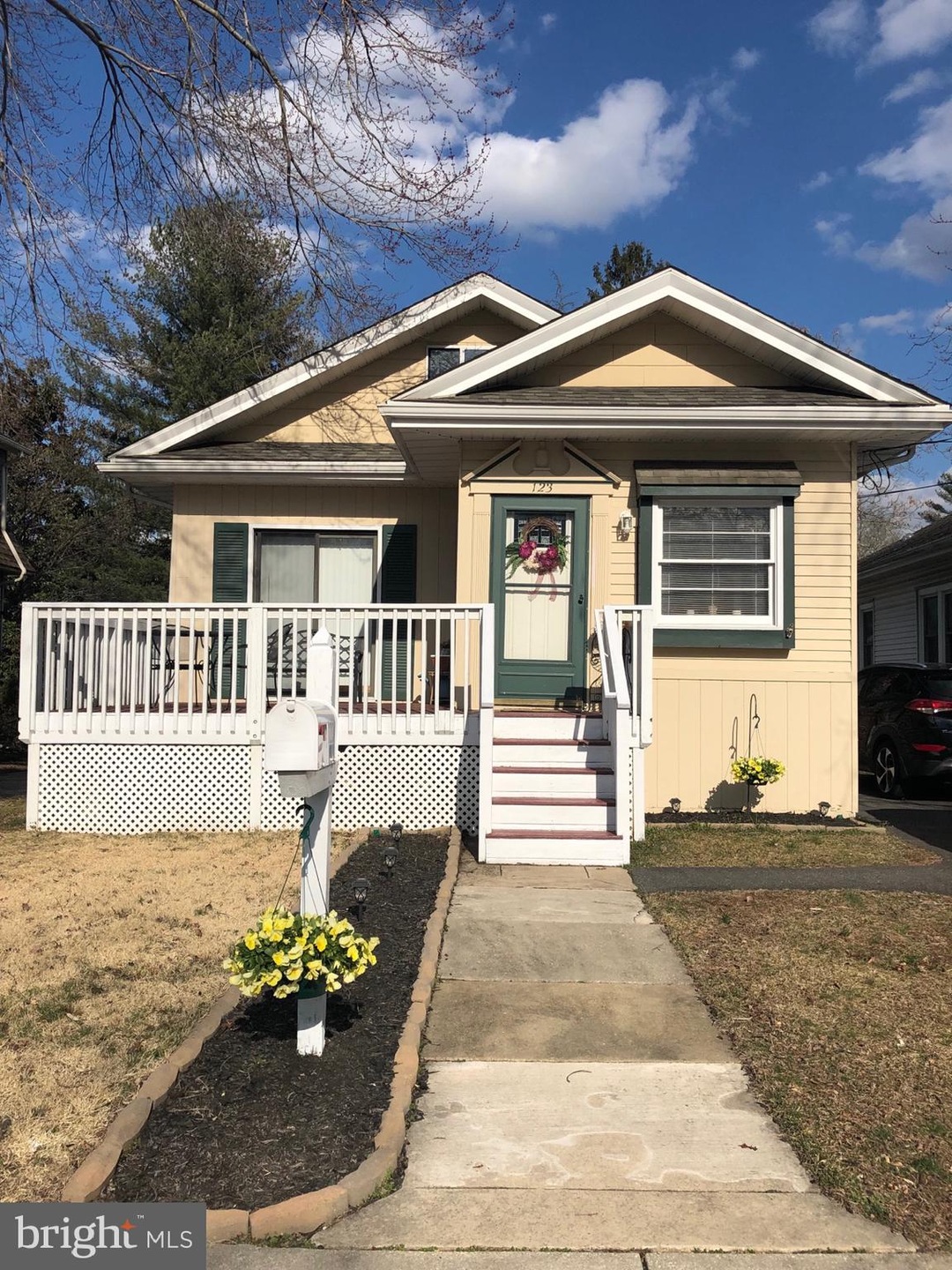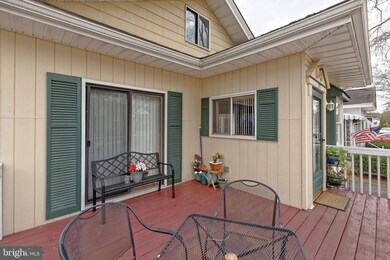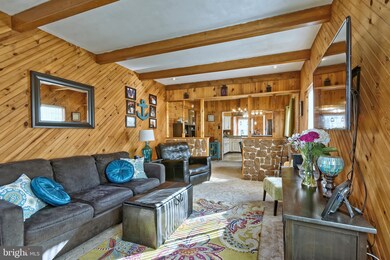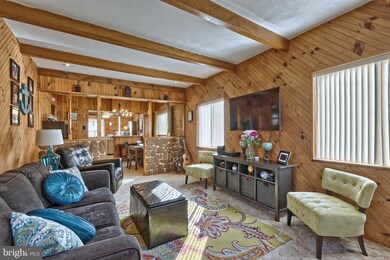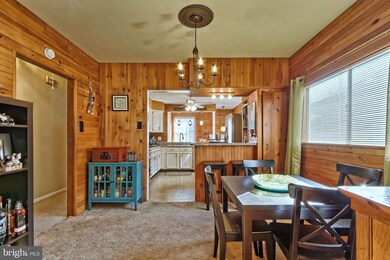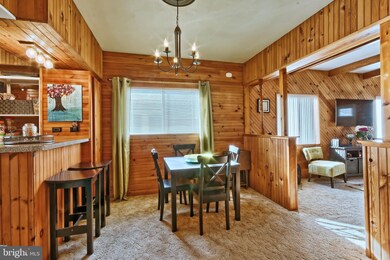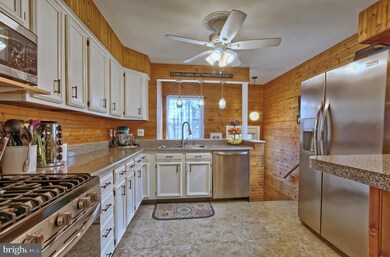
123 N Fernwood Ave Pitman, NJ 08071
Highlights
- Above Ground Pool
- Rambler Architecture
- Stainless Steel Appliances
- Deck
- No HOA
- 1 Car Detached Garage
About This Home
As of May 2019Welcome to this charming 3 bedroom, 1 bath home located in desirable Pitman within walking distance to downtown Broadway shops and restaurants. Enjoy the freshly painted front porch with sliding glass doors attached, flowing floor plan from living room with recessed lighting and wood beamed ceiling, into dining room, to updated kitchen with stainless steel appliances, pendant lighting, island with storage and seating. Rounding out the main level are two generous sized bedrooms, full bathroom, hall closet, pantry and pull-down attic spanning the length of the house. Downstairs you'll find a large bedroom with ample closet space, private den/sitting area, massive laundry room and storage area. This home boasts a fenced in yard with above ground pool, large deck and patio for entertaining, retractable awning, detached garage and driveway parking with solar motion lighting. This is not your average wood paneling home, fall in love with the custom woodworking and character at every angle.
Last Agent to Sell the Property
BHHS Fox & Roach-Washington-Gloucester Listed on: 03/18/2019

Home Details
Home Type
- Single Family
Est. Annual Taxes
- $4,985
Year Built
- Built in 1926
Lot Details
- 3,375 Sq Ft Lot
- Lot Dimensions are 27.00 x 125.00
- Wood Fence
- Property is in very good condition
Parking
- 1 Car Detached Garage
- Front Facing Garage
- Driveway
- On-Street Parking
Home Design
- Rambler Architecture
- Shingle Roof
- Stucco
Interior Spaces
- 960 Sq Ft Home
- Property has 1 Level
- Ceiling Fan
- Window Treatments
- ENERGY STAR Qualified Doors
- Family Room
- Living Room
- Dining Room
- Flood Lights
- Laundry Room
- Partially Finished Basement
Kitchen
- Oven
- Built-In Range
- Dishwasher
- Stainless Steel Appliances
- Disposal
Flooring
- Carpet
- Vinyl
Bedrooms and Bathrooms
- En-Suite Primary Bedroom
- 1 Full Bathroom
Pool
- Above Ground Pool
- Permits for Pool
Outdoor Features
- Deck
- Exterior Lighting
Schools
- Pitman Elementary School
- Pitman Middle School
- Pitman High School
Utilities
- Forced Air Heating and Cooling System
- Above Ground Utilities
- 150 Amp Service
- Natural Gas Water Heater
- Public Septic
- Cable TV Available
Community Details
- No Home Owners Association
Listing and Financial Details
- Tax Lot 00015
- Assessor Parcel Number 15-00125-00015
Ownership History
Purchase Details
Home Financials for this Owner
Home Financials are based on the most recent Mortgage that was taken out on this home.Purchase Details
Home Financials for this Owner
Home Financials are based on the most recent Mortgage that was taken out on this home.Purchase Details
Purchase Details
Home Financials for this Owner
Home Financials are based on the most recent Mortgage that was taken out on this home.Purchase Details
Similar Homes in the area
Home Values in the Area
Average Home Value in this Area
Purchase History
| Date | Type | Sale Price | Title Company |
|---|---|---|---|
| Deed | $157,500 | West Jersey Title Agency | |
| Deed | $135,000 | -- | |
| Deed | $135,000 | -- | |
| Special Warranty Deed | $66,500 | -- | |
| Sheriffs Deed | -- | -- |
Mortgage History
| Date | Status | Loan Amount | Loan Type |
|---|---|---|---|
| Open | $159,294 | FHA | |
| Closed | $154,646 | FHA | |
| Previous Owner | $12,000 | Future Advance Clause Open End Mortgage | |
| Previous Owner | $112,000 | New Conventional | |
| Previous Owner | $10,000 | No Value Available | |
| Previous Owner | $102,400 | No Value Available | |
| Previous Owner | $50,000 | No Value Available | |
| Previous Owner | $8,400 | Unknown | |
| Previous Owner | $53,200 | No Value Available |
Property History
| Date | Event | Price | Change | Sq Ft Price |
|---|---|---|---|---|
| 05/29/2019 05/29/19 | Sold | $157,500 | 0.0% | $164 / Sq Ft |
| 04/15/2019 04/15/19 | Pending | -- | -- | -- |
| 03/18/2019 03/18/19 | For Sale | $157,500 | +16.7% | $164 / Sq Ft |
| 07/23/2014 07/23/14 | Sold | $135,000 | 0.0% | $141 / Sq Ft |
| 06/18/2014 06/18/14 | Pending | -- | -- | -- |
| 06/06/2014 06/06/14 | For Sale | $135,000 | -- | $141 / Sq Ft |
Tax History Compared to Growth
Tax History
| Year | Tax Paid | Tax Assessment Tax Assessment Total Assessment is a certain percentage of the fair market value that is determined by local assessors to be the total taxable value of land and additions on the property. | Land | Improvement |
|---|---|---|---|---|
| 2024 | $5,720 | $168,200 | $58,100 | $110,100 |
| 2023 | $5,720 | $168,200 | $58,100 | $110,100 |
| 2022 | $5,495 | $168,200 | $58,100 | $110,100 |
| 2021 | $5,254 | $117,200 | $43,900 | $73,300 |
| 2020 | $5,192 | $117,200 | $43,900 | $73,300 |
| 2019 | $5,070 | $117,200 | $43,900 | $73,300 |
| 2018 | $4,985 | $117,200 | $43,900 | $73,300 |
| 2017 | $4,922 | $117,200 | $43,900 | $73,300 |
| 2016 | $4,827 | $117,200 | $43,900 | $73,300 |
| 2015 | $4,697 | $117,200 | $43,900 | $73,300 |
| 2014 | $4,553 | $117,200 | $43,900 | $73,300 |
Agents Affiliated with this Home
-
Barbara Geverd

Seller's Agent in 2019
Barbara Geverd
BHHS Fox & Roach
(609) 707-1883
61 Total Sales
-
Dawn Rapa

Buyer's Agent in 2019
Dawn Rapa
RE/MAX
(609) 471-7181
1 in this area
235 Total Sales
-
Mark Honabach

Seller's Agent in 2014
Mark Honabach
Weichert Corporate
(609) 221-6629
2 in this area
214 Total Sales
-
J
Buyer's Agent in 2014
Joe Marotta
Century 21 - Rauh & Johns
Map
Source: Bright MLS
MLS Number: NJGL231060
APN: 15-00125-0000-00015
- 149 N Brentwood Ave
- 115 Woodlynne Ave
- 129 Magnolia Ave
- 21 N Fernwood Ave
- 30 N Woodbury Rd
- 18 S Woodbury Rd
- 302 Montgomery Ave
- 110 Montgomery Ave
- 339 Pitman Ave
- 35 Simpson Ave
- 147 S Woodbury Rd
- 51 Simpson Ave
- 16 Kenton Ave
- 425 N Broadway
- 213 East Ave
- 11 Blossom Ct
- 14 4th Ave
- 127 W Holly Ave
- 27 Leisure Ln
- 25 Leisure Ln
