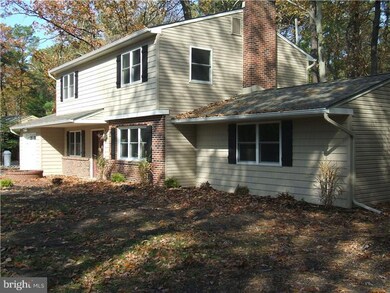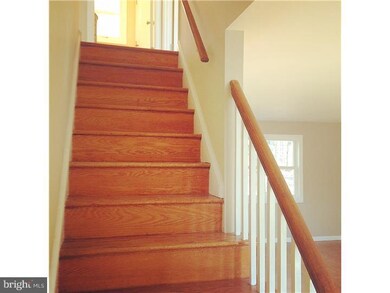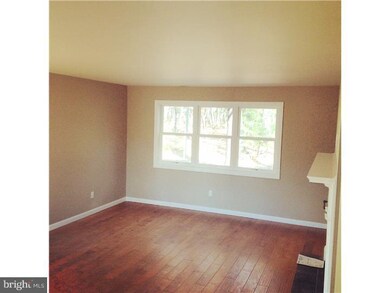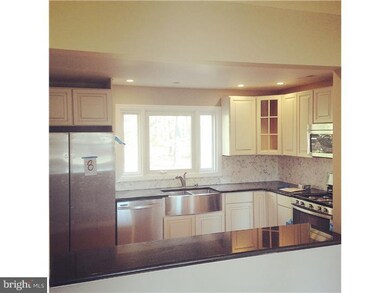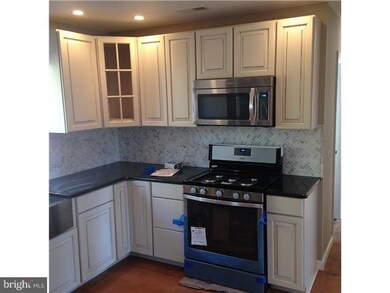
123 N Lakeside Dr E Medford, NJ 08055
Outlying Medford Township NeighborhoodEstimated Value: $492,000 - $515,000
Highlights
- 0.39 Acre Lot
- Colonial Architecture
- Wood Flooring
- Haines Memorial 6th Grade Center Rated A-
- Wooded Lot
- 1 Car Attached Garage
About This Home
As of April 2015Price has been reduced to sell. Located in Birchwood Lakes Community. Like a brand new home. Completely remodeled...Move right in! New roof, siding windows, heat, A/C, kitchen and so much more. Engineered hardwood flooring throughout first floor, remodeled baths with gorgeous vanity in main bath, kitchen cabinetry and mill work, moldings to the ceiling in the popular off white with ceramic back splash, granite tops, stainless steel appliances, and the farm sink. Second floor with all refinished original oak hardwood flooring and 3 large bedrooms. Large dining room and family room with a fireplace and second family room with a second fireplace. You have access to lakes & community hall. Great Medford schools, canoeing, boating, fishing, all right in your neighborhood. Make appt. today. Call Jody Pagliuso for more info.
Home Details
Home Type
- Single Family
Est. Annual Taxes
- $6,860
Year Built
- Built in 1956
Lot Details
- 0.39 Acre Lot
- Wooded Lot
- Back and Front Yard
- Property is in good condition
HOA Fees
- $25 Monthly HOA Fees
Parking
- 1 Car Attached Garage
- 2 Open Parking Spaces
Home Design
- Colonial Architecture
- Brick Exterior Construction
- Shingle Roof
- Vinyl Siding
Interior Spaces
- 1,864 Sq Ft Home
- Property has 2 Levels
- Ceiling Fan
- Brick Fireplace
- Family Room
- Living Room
- Dining Room
- Eat-In Kitchen
Flooring
- Wood
- Tile or Brick
Bedrooms and Bathrooms
- 3 Bedrooms
- En-Suite Primary Bedroom
Laundry
- Laundry Room
- Laundry on main level
Eco-Friendly Details
- Energy-Efficient Windows
Utilities
- Central Air
- Heating System Uses Gas
- Well
- Natural Gas Water Heater
Community Details
- Birchwood Lakes Subdivision
Listing and Financial Details
- Tax Lot 00111
- Assessor Parcel Number 20-04901-00111
Ownership History
Purchase Details
Home Financials for this Owner
Home Financials are based on the most recent Mortgage that was taken out on this home.Purchase Details
Similar Homes in Medford, NJ
Home Values in the Area
Average Home Value in this Area
Purchase History
| Date | Buyer | Sale Price | Title Company |
|---|---|---|---|
| Zelenenki Joseph C | $277,500 | Surety Title Company | |
| Smith Gregory R | $142,500 | None Available |
Mortgage History
| Date | Status | Borrower | Loan Amount |
|---|---|---|---|
| Open | Zelenenki Joseph C | $160,000 | |
| Closed | Zelenenki Joseph C | $180,375 | |
| Previous Owner | Schaffer Jean A | $405,000 | |
| Previous Owner | Schaffer Jean | $20,000 |
Property History
| Date | Event | Price | Change | Sq Ft Price |
|---|---|---|---|---|
| 04/30/2015 04/30/15 | Sold | $277,500 | -3.3% | $149 / Sq Ft |
| 03/06/2015 03/06/15 | Pending | -- | -- | -- |
| 02/11/2015 02/11/15 | Price Changed | $287,000 | -1.7% | $154 / Sq Ft |
| 01/29/2015 01/29/15 | Price Changed | $292,000 | -2.7% | $157 / Sq Ft |
| 10/17/2014 10/17/14 | For Sale | $300,000 | -- | $161 / Sq Ft |
Tax History Compared to Growth
Tax History
| Year | Tax Paid | Tax Assessment Tax Assessment Total Assessment is a certain percentage of the fair market value that is determined by local assessors to be the total taxable value of land and additions on the property. | Land | Improvement |
|---|---|---|---|---|
| 2024 | $8,683 | $261,700 | $81,500 | $180,200 |
| 2023 | $8,683 | $261,700 | $81,500 | $180,200 |
| 2022 | $8,505 | $261,700 | $81,500 | $180,200 |
| 2021 | $8,458 | $261,700 | $81,500 | $180,200 |
| 2020 | $8,406 | $261,700 | $81,500 | $180,200 |
| 2019 | $8,293 | $261,700 | $81,500 | $180,200 |
| 2018 | $8,178 | $261,700 | $81,500 | $180,200 |
| 2017 | $8,121 | $261,700 | $81,500 | $180,200 |
| 2016 | $8,092 | $261,700 | $81,500 | $180,200 |
| 2015 | $7,076 | $232,300 | $81,500 | $150,800 |
| 2014 | $6,860 | $232,300 | $81,500 | $150,800 |
Agents Affiliated with this Home
-
Jody Pagliuso

Seller's Agent in 2015
Jody Pagliuso
BHHS Fox & Roach
(609) 410-9573
32 in this area
167 Total Sales
-
Andre LaPierre

Buyer's Agent in 2015
Andre LaPierre
Keller Williams Realty - Medford
(609) 410-5720
65 in this area
183 Total Sales
Map
Source: Bright MLS
MLS Number: 1003121556
APN: 20-04901-0000-00111
- 8 Meadowwood Ct
- 142 N Lakeside Dr E
- 2 Brookside Dr
- 37 Osage Trail
- 2 N Lakeside Dr W
- 14 Wrentham Dr Unit 34
- 319 Tavistock Dr
- 16 Nottingham Dr
- 148 Lenape Trail
- 133 Stokes Rd
- 138 Stokes Rd
- 0 Jackson Rd Unit NJBL2085060
- 0 Tuckerton and Atsion Rd
- 7 Heron Ct
- 34B Skeet Rd
- 18 Friar Tuck Dr
- 172 Chippewa Trail
- 12 Heron Ct
- 7 Elm Ct
- 264 Sunny Jim Dr
- 123 N Lakeside Dr E
- 121 N Lakeside Dr E
- 125 N Lakeside Dr E
- 124 N Lakeside Dr E
- 126 N Lakeside Dr E
- 122 N Lakeside Dr E
- 119 N Lakeside Dr E
- 128 N Lakeside Dr E
- 127 N Lakeside Dr E
- 24 Carol Joy Rd
- 120 N Lakeside Dr E
- 130 N Lakeside Dr E
- 16 Nelson Dr
- 117 N Lakeside Dr E
- 22 Carol Joy Rd
- 129 N Lakeside Dr E
- 18 Nelson Dr
- 118 N Lakeside Dr E
- 132 N Lakeside Dr E
- 20 Carol Joy Rd

