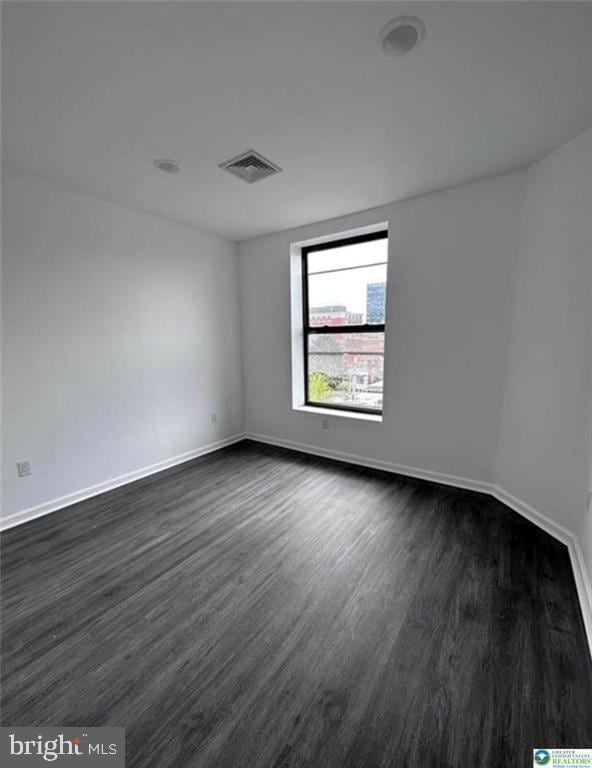123 N Lumber St Unit 4A Allentown, PA 18102
Center City NeighborhoodHighlights
- 0.14 Acre Lot
- Garage doors are at least 85 inches wide
- Forced Air Heating and Cooling System
- No HOA
- Ramp on the main level
- West Facing Home
About This Home
Modern 1-bedroom, 1-bath apartment in the heart of Allentown, just steps from the PPL Center and downtown entertainment. Features include an open layout with contemporary finishes, access to an on-site gym, and available parking—offering both comfort and convenience in a prime location.
Listing Agent
(484) 951-1351 kmedinasellsre@gmail.com I-DO Real Estate License #rs366693 Listed on: 10/15/2025
Condo Details
Home Type
- Condominium
Year Built
- Built in 1900
Lot Details
- West Facing Home
Parking
- On-Street Parking
Home Design
- Entry on the 1st floor
- Brick Exterior Construction
Interior Spaces
- 685 Sq Ft Home
- Property has 4 Levels
- Washer and Dryer Hookup
Bedrooms and Bathrooms
- 1 Main Level Bedroom
- 1 Full Bathroom
Accessible Home Design
- Accessible Elevator Installed
- Garage doors are at least 85 inches wide
- Ramp on the main level
Schools
- Central Elementary School
- Francis D Raub Middle School
- William Allen High School
Utilities
- Forced Air Heating and Cooling System
- Electric Water Heater
Listing and Financial Details
- Residential Lease
- Security Deposit $1,500
- 12-Month Min and 24-Month Max Lease Term
- Available 10/15/25
- Assessor Parcel Number 640700093059-00001
Community Details
Overview
- No Home Owners Association
- 1 Elevator
- Mid-Rise Condominium
- Allentown City Subdivision
Pet Policy
- No Pets Allowed
Map
Property History
| Date | Event | Price | List to Sale | Price per Sq Ft |
|---|---|---|---|---|
| 10/15/2025 10/15/25 | For Rent | $1,500 | +15.8% | -- |
| 09/29/2023 09/29/23 | Rented | $1,295 | 0.0% | -- |
| 09/20/2023 09/20/23 | For Rent | $1,295 | -- | -- |
Source: Bright MLS
MLS Number: PALH2013652
- 101 N 8th St
- 730 W Hamilton St
- 832 W Maple St
- 625 Hamilton St
- 1035 W Turner St
- 938 W Gordon St
- 956 W Maple St
- 417 Fulton St
- 932 W Walnut St
- 140 N 11th St
- 131 N Poplar St
- 436 N Hall St
- 518 Oak St
- 112 N Poplar St
- 137 S Hall St
- 414 N Church St
- 721 W Union St
- 737 W Liberty St
- 405 N 6th St
- 515 N Lumber St Unit 3
- 123 N Lumber St Unit 2B
- 123 N Lumber St Unit 3A
- 828 Chestnut St
- 834 Chestnut St Unit 2
- 812 Chestnut St Unit B
- 827 W Linden St Unit 7
- 128 N 8th St Unit 2C
- 101-103 N Eighth St Unit 101
- 210 N 8th St
- 835 W Hamilton St
- 27 N 7th St
- 136 N 10th St Unit 3
- 323 N 8th St Unit 5
- 323 N 8th St Unit 2
- 325 N 8th St Unit 2
- 333 N Lumber St
- 626 Oak St
- 210 N 6th St Unit C3
- 210 N 6th St Unit C5
- 210 N 6th St Unit A3







