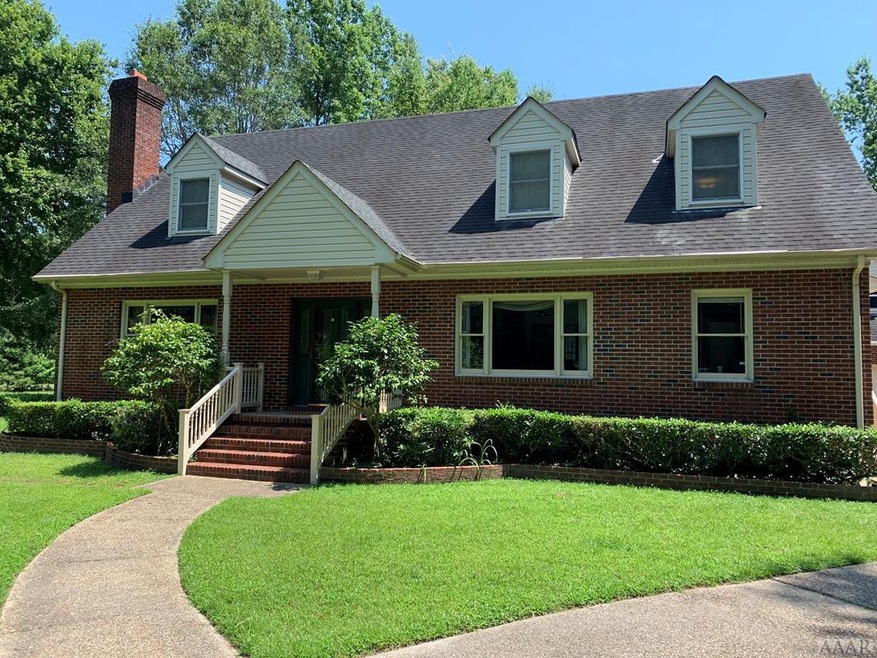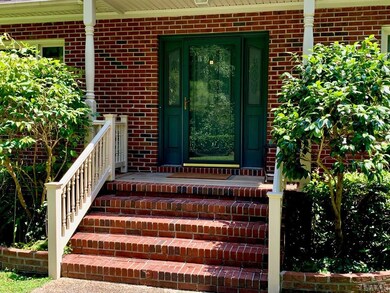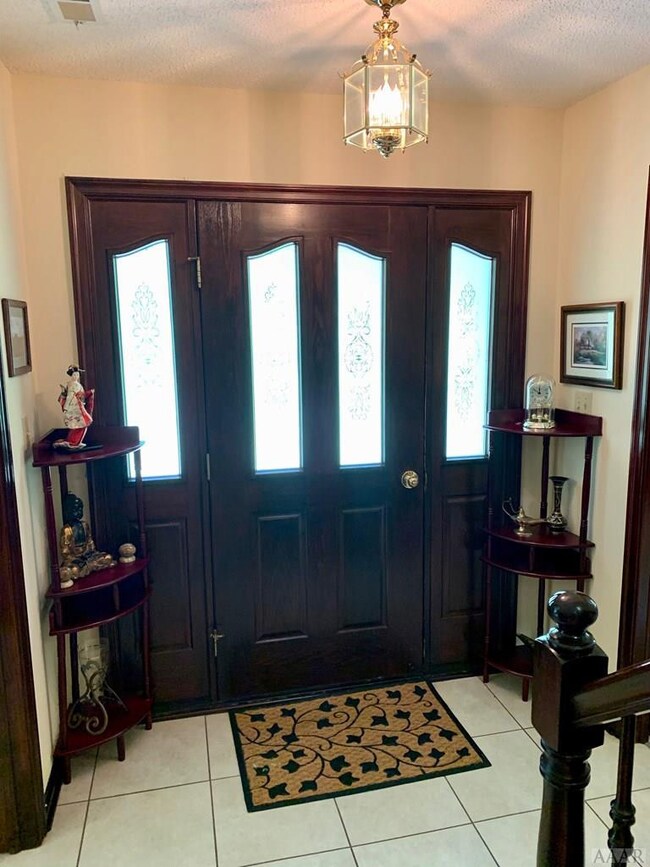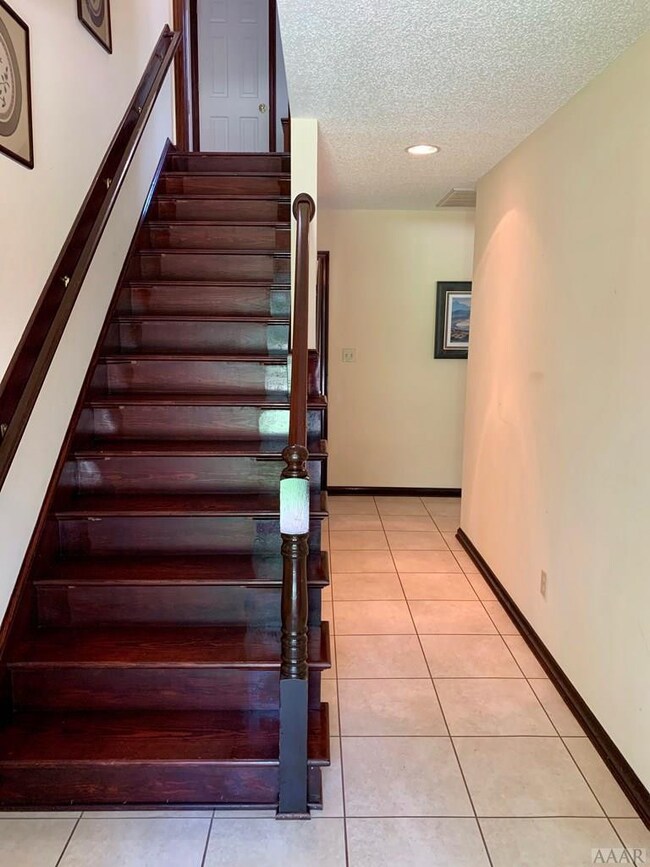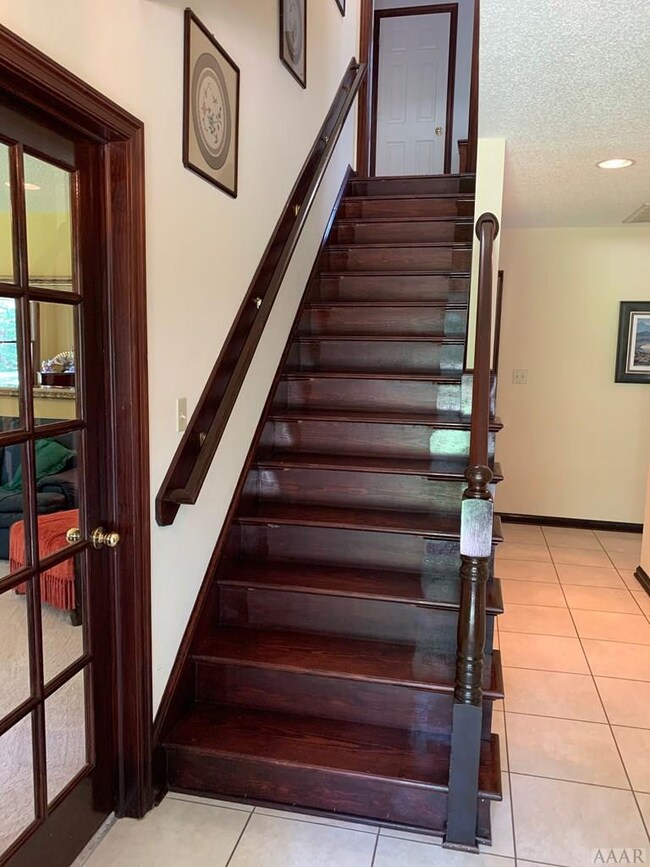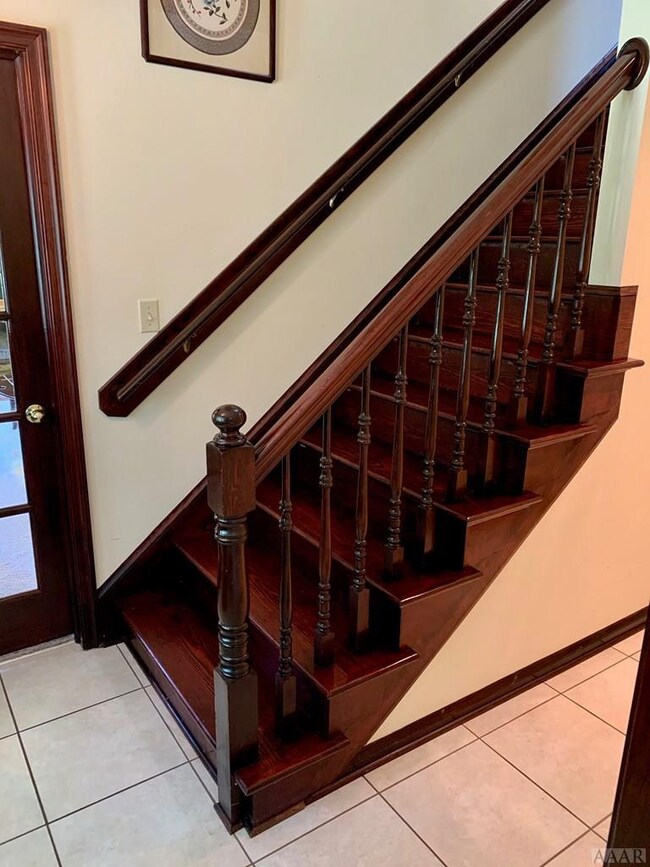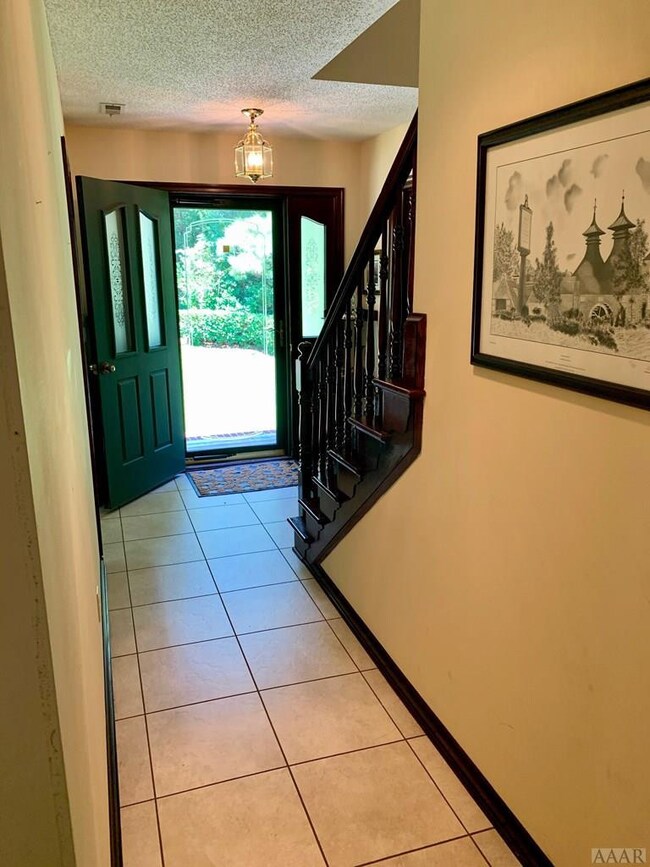
123 N Marshall Rd Shawboro, NC 27973
Highlights
- Horses Allowed On Property
- 10 Acre Lot
- Solid Surface Countertops
- Moyock Middle School Rated 9+
- Wooded Lot
- No HOA
About This Home
As of September 2020Secluded custom brick home on 10 acres ready for its second owners. 1991 build includes large first flr mstr bdrm/bath, formal dinn rm, eat-in kitchen with pantry, formal sitting rm and office that could be 4th bedrm. Second flr host oversized family/game room, two bedrms w/separate bathrms and plenty of closet space. Two car detached garage/FROG. Only four lots in Eastridge Estates allow horses/cows/sheep/chickens. Land has plenty of trees for shade and seclusion, five pastures thoughtfully cleared, flat & fenced-in to bring your farmette dreams alive. total of 5 acres still remain untouched.
Last Agent to Sell the Property
Inner Banks Real Estate Group, Inc. License #304194 Listed on: 08/01/2020
Last Buyer's Agent
Jaima Botterbush
Prodigy Realty Group License #318227
Home Details
Home Type
- Single Family
Est. Annual Taxes
- $1,021
Year Built
- Built in 1991
Lot Details
- 10 Acre Lot
- Cul-De-Sac
- Wooded Lot
Home Design
- Brick Exterior Construction
- Architectural Shingle Roof
- Vinyl Siding
Interior Spaces
- 2-Story Property
- Ceiling Fan
- Crawl Space
- Pull Down Stairs to Attic
- Fire and Smoke Detector
Kitchen
- Dishwasher
- Solid Surface Countertops
Flooring
- Carpet
- Tile
- Vinyl Plank
Bedrooms and Bathrooms
- 4 Bedrooms
- Walk-In Closet
- 3 Full Bathrooms
Laundry
- Dryer
- Washer
Parking
- 2 Car Detached Garage
- Driveway
Horse Facilities and Amenities
- Horses Allowed On Property
Utilities
- Central Air
- Heat Pump System
- Electric Water Heater
- On Site Septic
- Septic Tank
Community Details
- No Home Owners Association
- East Ridge Estates Subdivision
Listing and Financial Details
- Tax Lot 32
Ownership History
Purchase Details
Home Financials for this Owner
Home Financials are based on the most recent Mortgage that was taken out on this home.Purchase Details
Similar Homes in Shawboro, NC
Home Values in the Area
Average Home Value in this Area
Purchase History
| Date | Type | Sale Price | Title Company |
|---|---|---|---|
| Warranty Deed | $449,000 | None Available | |
| Deed | $24,500 | -- |
Mortgage History
| Date | Status | Loan Amount | Loan Type |
|---|---|---|---|
| Open | $449,000 | VA |
Property History
| Date | Event | Price | Change | Sq Ft Price |
|---|---|---|---|---|
| 07/23/2025 07/23/25 | For Sale | $620,000 | -3.8% | $215 / Sq Ft |
| 04/01/2025 04/01/25 | Price Changed | $644,500 | -0.8% | -- |
| 03/18/2025 03/18/25 | Price Changed | $649,500 | -0.1% | -- |
| 01/30/2025 01/30/25 | Price Changed | $650,000 | -0.8% | -- |
| 01/15/2025 01/15/25 | Price Changed | $655,000 | -0.8% | -- |
| 01/09/2025 01/09/25 | Price Changed | $660,000 | -0.8% | -- |
| 12/30/2024 12/30/24 | For Sale | $665,000 | +48.1% | -- |
| 01/25/2021 01/25/21 | Off Market | $449,000 | -- | -- |
| 09/21/2020 09/21/20 | Sold | $449,000 | -- | -- |
Tax History Compared to Growth
Tax History
| Year | Tax Paid | Tax Assessment Tax Assessment Total Assessment is a certain percentage of the fair market value that is determined by local assessors to be the total taxable value of land and additions on the property. | Land | Improvement |
|---|---|---|---|---|
| 2024 | $2,306 | $374,000 | $107,900 | $266,100 |
| 2023 | $2,306 | $374,000 | $107,900 | $266,100 |
| 2022 | $1,965 | $374,000 | $107,900 | $266,100 |
| 2021 | $1,957 | $225,400 | $72,600 | $152,800 |
| 2020 | $1,021 | $225,400 | $72,600 | $152,800 |
| 2019 | $1,021 | $225,400 | $72,600 | $152,800 |
| 2018 | $0 | $225,400 | $72,600 | $152,800 |
| 2017 | $985 | $225,400 | $72,600 | $152,800 |
| 2016 | $980 | $225,400 | $72,600 | $152,800 |
| 2015 | -- | $225,400 | $72,600 | $152,800 |
Agents Affiliated with this Home
-
Raquel Harrell

Seller's Agent in 2025
Raquel Harrell
Swell Real Estate Co
(757) 955-5692
78 Total Sales
-
Jonathan Cooper
J
Seller's Agent in 2020
Jonathan Cooper
Inner Banks Real Estate Group, Inc.
(360) 473-3226
1 in this area
23 Total Sales
-
J
Buyer's Agent in 2020
Jaima Botterbush
Prodigy Realty Group
Map
Source: Hive MLS
MLS Number: 8100499
APN: 042B-000-0032-0000
