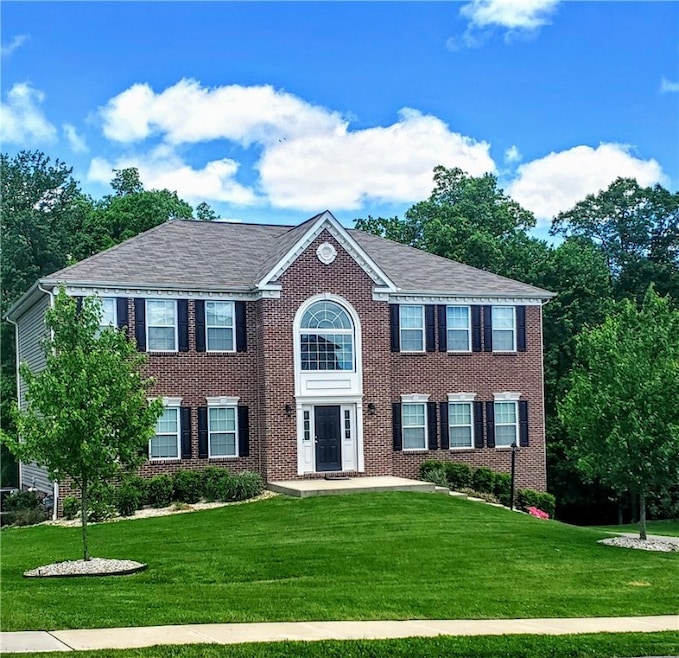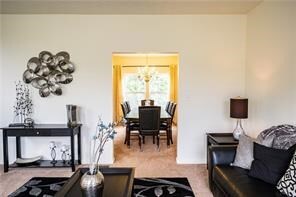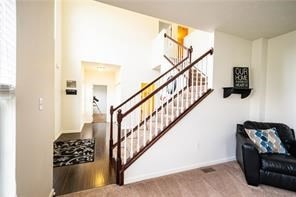123 Naughton Cir Evans City, PA 16033
Forward Township NeighborhoodHighlights
- 2 Car Attached Garage
- Kitchen Island
- Heating System Uses Gas
- Seneca Valley Senior High School Rated A-
- Central Air
About This Home
Wonderful lease opportunity!!! Beautiful 10 year young 4 Bedroom home located in the Wilson's Ridge plan within Seneca Valley School District! Stunning & pristine classic colonial with bright modern open floor plan & soaring ceilings. Walk in to an open 2 story foyer and gleaming hardwoods in this charming brick home. Open concept kitchen living area with plenty of space for gatherings. Dining room perfect for hosting family dinners & spacious office with carpet can be used as you wish! Enjoy gorgeous wooded views from spring to fall on your large outdoor patio while the kids play in the spacious yard! The 2nd floor expansive Master Suite has vaulted ceilings and opens to the Master Bath showcasing Duel Sinks and dual walk in closets!!! 9 ft ceilings and convenient 2nd floor laundry room. Expansive eat-in kitchen with center island.
Home Details
Home Type
- Single Family
Est. Annual Taxes
- $5,927
Year Built
- Built in 2015
Interior Spaces
- 3,188 Sq Ft Home
- 2-Story Property
- Window Screens
Kitchen
- Stove
- Dishwasher
- Kitchen Island
- Disposal
Bedrooms and Bathrooms
- 4 Bedrooms
Parking
- 2 Car Attached Garage
- Garage Door Opener
Utilities
- Central Air
- Heating System Uses Gas
Community Details
- Pets allowed on a case-by-case basis
Listing and Financial Details
- Rent includes sewer, water
Map
Source: West Penn Multi-List
MLS Number: 1712251
APN: 160-S6-B213-0000
- 132 Naughton Cir
- 220 Cornstalk Ct
- 132 Hidden Acres Dr
- 294 Connoquenessing Main St
- 118 Leslie Farms Dr
- 157 Shelton Place
- 112 Hare Ct
- 112 Shelton Place Dr
- 221 Connoquenessing Main St
- 126 Main St
- 128 Shelton Place Dr
- 115 Nursery Rd
- 103 Edgewood Dr
- 173 Shelton Place Dr
- 181 Shelton Place Dr
- 144 Harmony St
- 371 Leslie Farms Dr
- 364 Leslie Farms Dr
- 362 Leslie Farms Dr
- 360 Leslie Farms Dr
- 203 Reibold Rd
- 526 Kenlee Dr
- 119 Jefferson St
- 100 Forest Heights
- 226 Marburger Rd
- 1121 Three Degree Rd
- 123 Gregden Rd
- 200 Litman Rd
- 664 New Castle Rd Unit 2
- 105 Touchstone Ct
- 125 Scotland Ln
- 571 Kendall Ave
- 806 Gallant Fox Ln
- 390 Mercer Rd Unit 390 Mercer St
- 106 Affinity Dr
- 135 Affinity Dr
- 406 Worth Ct
- 120 Middleground Place
- 232 Bluff St
- 330 Columbia St Unit 2







