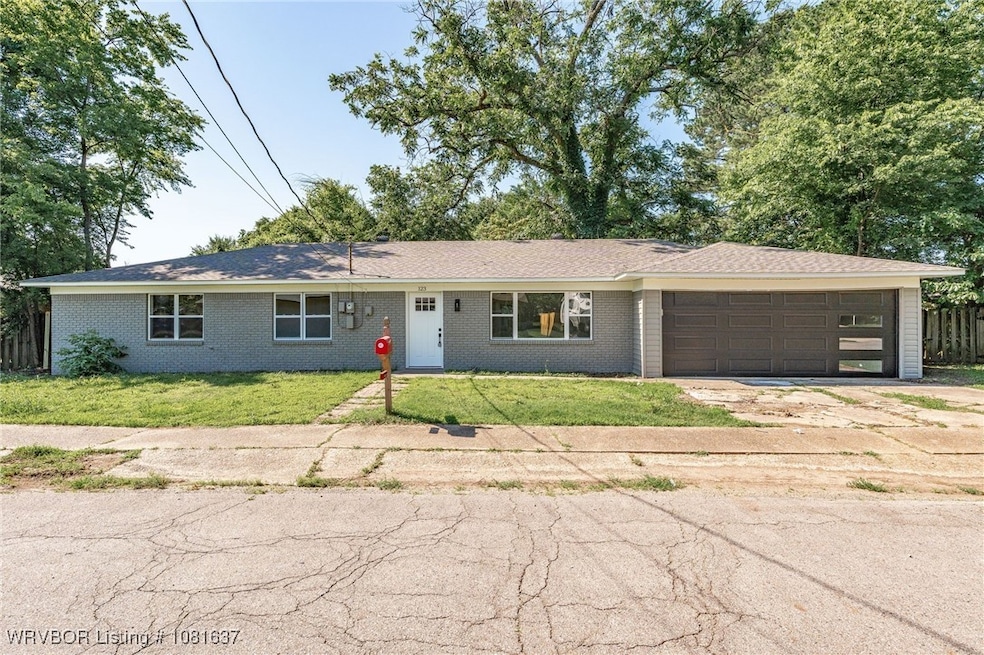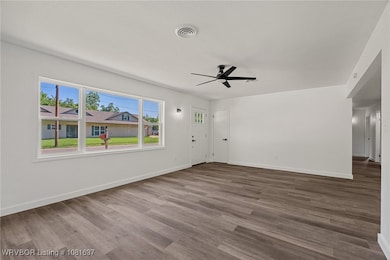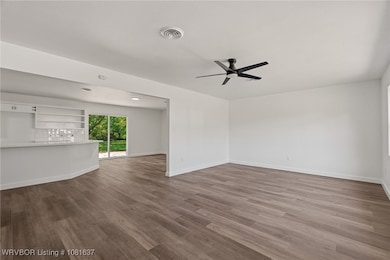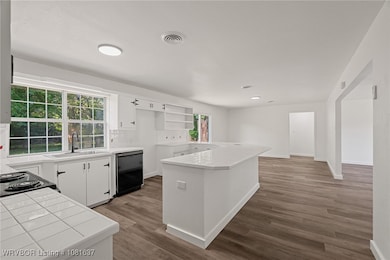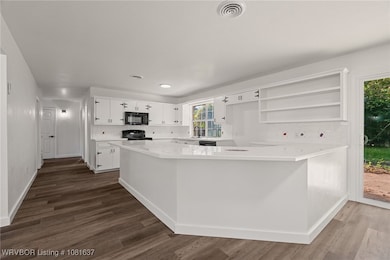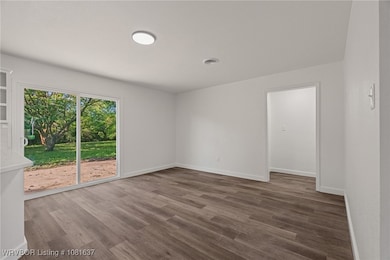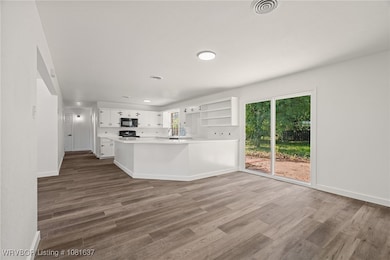
Estimated payment $1,339/month
Highlights
- Granite Countertops
- Attached Garage
- Patio
- Alma High School Rated 9+
- Brick or Stone Mason
- 3-minute walk to Alma's Popeye Park
About This Home
Welcome to 123 Oak St! This refreshed home is clean, functional, and full of natural light—perfect for everyday living. Inside, bright white walls and durable wood-look vinyl plank flooring run throughout, creating a warm and updated feel from room to room. The kitchen offers plenty of space to cook and gather, with classic white tile countertops, black appliances, and a generous peninsula that opens to the living area. A big picture window over the sink overlooks the backyard and brings in great natural light. The guest bathroom features granite countertops, a double vanity, and matte black fixtures—simple, modern touches that add a little something extra. Off the laundry area, you’ll find a bonus flex space that could be used as a home office, workout room, or extra storage—whatever fits your needs. Outside, the freshly painted exterior, updated garage door, and sliding glass doors lead to a shady backyard with mature trees. This home offers a great balance of space, style, and value in a convenient location close to town.
Listing Agent
The Heritage Group Real Estate Co.-Van Buren License #EB00079448 Listed on: 06/11/2025
Home Details
Home Type
- Single Family
Est. Annual Taxes
- $1,814
Year Built
- Built in 1974
Lot Details
- 0.36 Acre Lot
- Privacy Fence
- Wood Fence
- Back Yard Fenced
- Level Lot
- Cleared Lot
Home Design
- Brick or Stone Mason
- Slab Foundation
- Shingle Roof
- Architectural Shingle Roof
Interior Spaces
- 1,781 Sq Ft Home
- 1-Story Property
- Vinyl Flooring
- Fire and Smoke Detector
- Washer and Electric Dryer Hookup
Kitchen
- Dishwasher
- Granite Countertops
- Tile Countertops
Bedrooms and Bathrooms
- 3 Bedrooms
- 2 Full Bathrooms
Parking
- Attached Garage
- Driveway
Outdoor Features
- Patio
Schools
- Alma Elementary And Middle School
- Alma High School
Utilities
- Central Heating and Cooling System
- Heating System Uses Gas
- Electric Water Heater
- Cable TV Available
Community Details
- Alma Original Subdivision
Listing and Financial Details
- Legal Lot and Block 4 p3 / H
- Assessor Parcel Number 710-00080-000
Map
Home Values in the Area
Average Home Value in this Area
Tax History
| Year | Tax Paid | Tax Assessment Tax Assessment Total Assessment is a certain percentage of the fair market value that is determined by local assessors to be the total taxable value of land and additions on the property. | Land | Improvement |
|---|---|---|---|---|
| 2025 | $1,814 | $34,100 | $2,500 | $31,600 |
| 2024 | $1,814 | $34,100 | $2,500 | $31,600 |
| 2023 | $496 | $34,100 | $2,500 | $31,600 |
| 2022 | $502 | $16,480 | $1,500 | $14,980 |
| 2021 | $502 | $16,480 | $1,500 | $14,980 |
| 2020 | $502 | $16,480 | $1,500 | $14,980 |
| 2019 | $518 | $16,480 | $1,500 | $14,980 |
| 2018 | $543 | $16,480 | $1,500 | $14,980 |
| 2017 | $610 | $17,720 | $1,500 | $16,220 |
| 2016 | $610 | $17,720 | $1,500 | $16,220 |
| 2015 | $610 | $17,720 | $1,500 | $16,220 |
| 2014 | $960 | $17,720 | $1,500 | $16,220 |
Property History
| Date | Event | Price | List to Sale | Price per Sq Ft | Prior Sale |
|---|---|---|---|---|---|
| 08/12/2025 08/12/25 | Price Changed | $225,000 | -10.0% | $126 / Sq Ft | |
| 06/11/2025 06/11/25 | For Sale | $249,900 | +167.4% | $140 / Sq Ft | |
| 07/15/2024 07/15/24 | Pending | -- | -- | -- | |
| 07/12/2024 07/12/24 | Sold | $93,450 | -33.3% | $42 / Sq Ft | View Prior Sale |
| 07/09/2024 07/09/24 | For Sale | $140,000 | 0.0% | $64 / Sq Ft | |
| 04/26/2024 04/26/24 | Pending | -- | -- | -- | |
| 04/16/2024 04/16/24 | Price Changed | $140,000 | -16.7% | $64 / Sq Ft | |
| 02/17/2024 02/17/24 | Price Changed | $168,000 | -3.9% | $76 / Sq Ft | |
| 01/23/2024 01/23/24 | For Sale | $174,900 | +94.5% | $79 / Sq Ft | |
| 09/17/2014 09/17/14 | Sold | $89,900 | -10.1% | $41 / Sq Ft | View Prior Sale |
| 08/18/2014 08/18/14 | Pending | -- | -- | -- | |
| 05/02/2014 05/02/14 | For Sale | $100,000 | +185.7% | $46 / Sq Ft | |
| 01/17/2014 01/17/14 | Sold | $35,000 | 0.0% | $16 / Sq Ft | View Prior Sale |
| 01/17/2014 01/17/14 | For Sale | $35,000 | +75.0% | $16 / Sq Ft | |
| 12/04/2013 12/04/13 | Sold | $20,000 | 0.0% | $9 / Sq Ft | View Prior Sale |
| 12/01/2013 12/01/13 | For Sale | $20,000 | -- | $9 / Sq Ft |
Purchase History
| Date | Type | Sale Price | Title Company |
|---|---|---|---|
| Special Warranty Deed | $93,450 | Professional Land Title | |
| Deed | $58,190 | None Listed On Document | |
| Warranty Deed | $90,000 | -- | |
| Warranty Deed | $635,000 | Guaranty Abstract & Title C | |
| Corporate Deed | -- | -- | |
| Warranty Deed | $39,000 | -- |
Mortgage History
| Date | Status | Loan Amount | Loan Type |
|---|---|---|---|
| Closed | $165,000 | Construction | |
| Previous Owner | $50,872 | Future Advance Clause Open End Mortgage |
About the Listing Agent

Devin Rogers is proud to call the River Valley home, where he’s lived his whole life. A graduate of Arkansas Tech University, Devin entered the real estate industry in 2016, combining his deep love for the local area and its people with his commitment to helping clients find the perfect property.
Devin is licensed in both Arkansas and Oklahoma, offering clients unmatched expertise and a wide range of opportunities. His down-to-earth approach and dedication to his work make him a trusted
Devin's Other Listings
Source: Western River Valley Board of REALTORS®
MLS Number: 1081637
APN: 710-00080-000
- 1230 Spring St Unit 1230 Spring St
- 919 Harris Dr
- 2021 Ingalls Ln
- 2108 Ingalls Ln
- 2020A Ingalls Ln
- 2124 Ingalls Ln
- 1243 Charles Dr
- 5601 Alma Hwy
- 2020 Baldwin St
- 2306 Jordan St
- 407 Hemlock St
- 51 Cedar Creek Ct
- 713 N 7th St
- 5201 Spradling Ave
- 2117 Beacon Ridge Way
- 3020 N 50th St
- 2231 Park Ave
- 10810 Old Harbor Rd
- 1813 Green Meadow Dr
- 11 Riverlyn Dr
