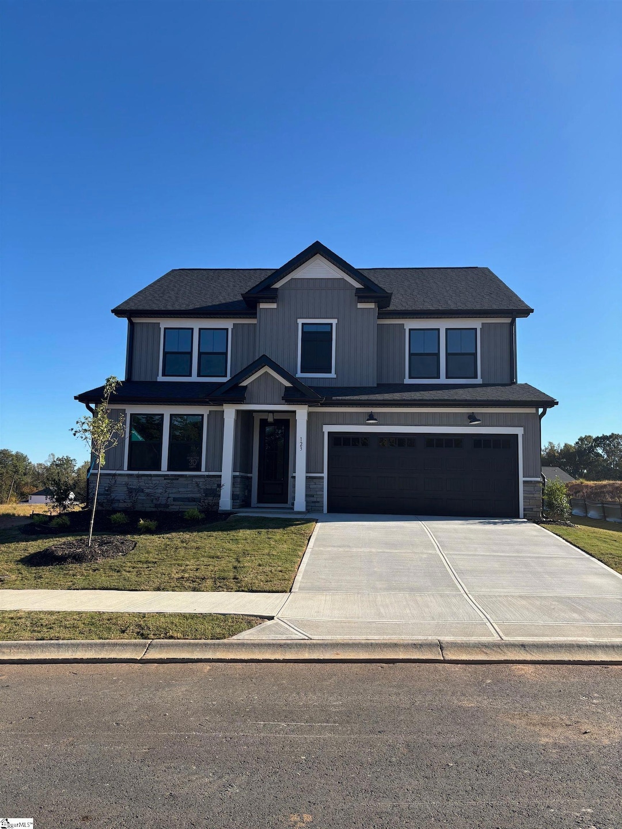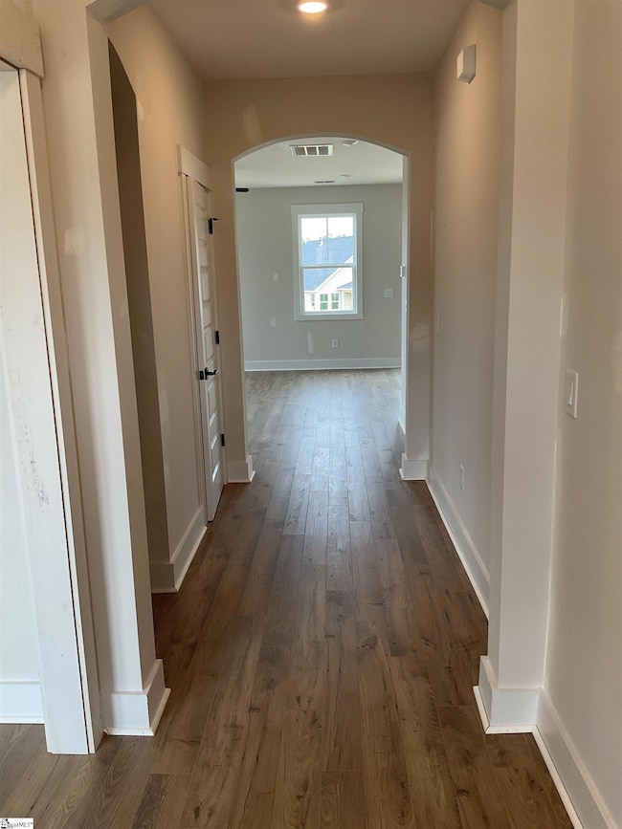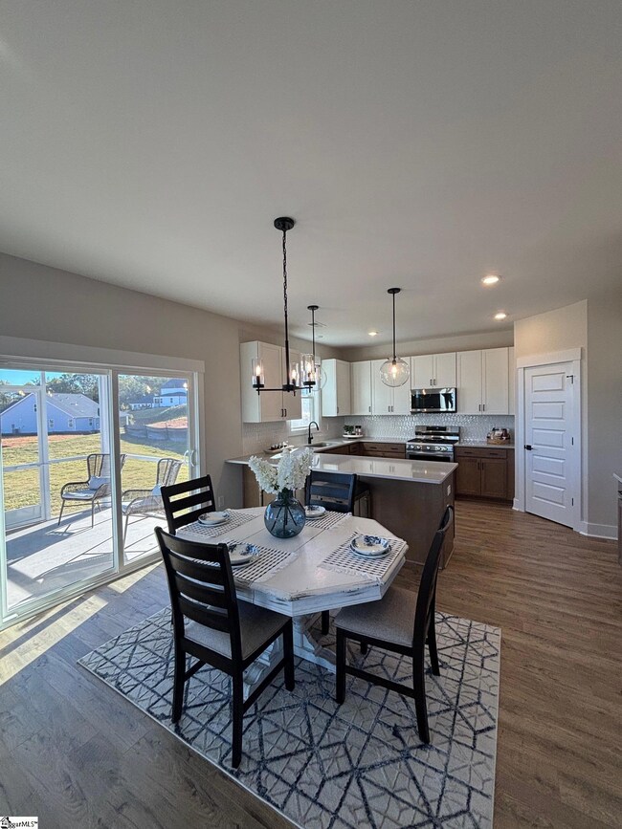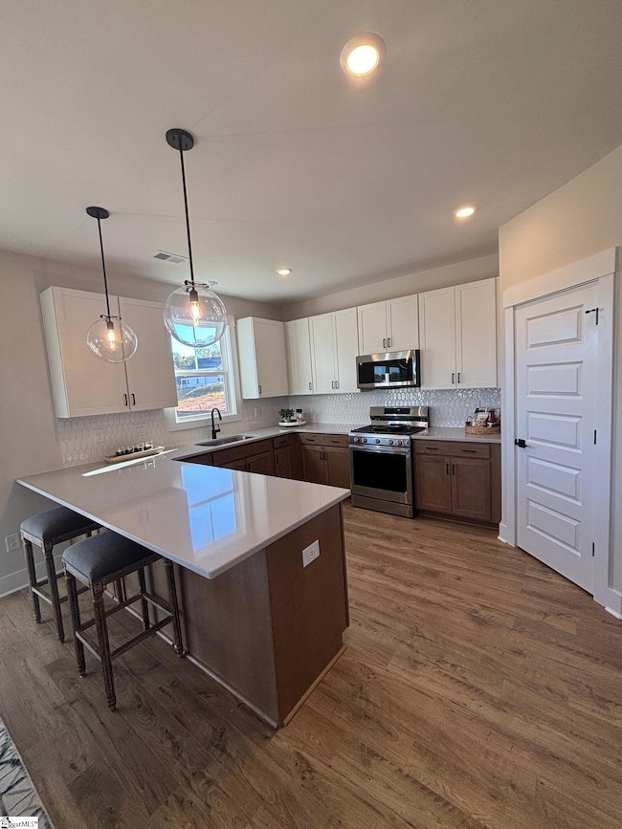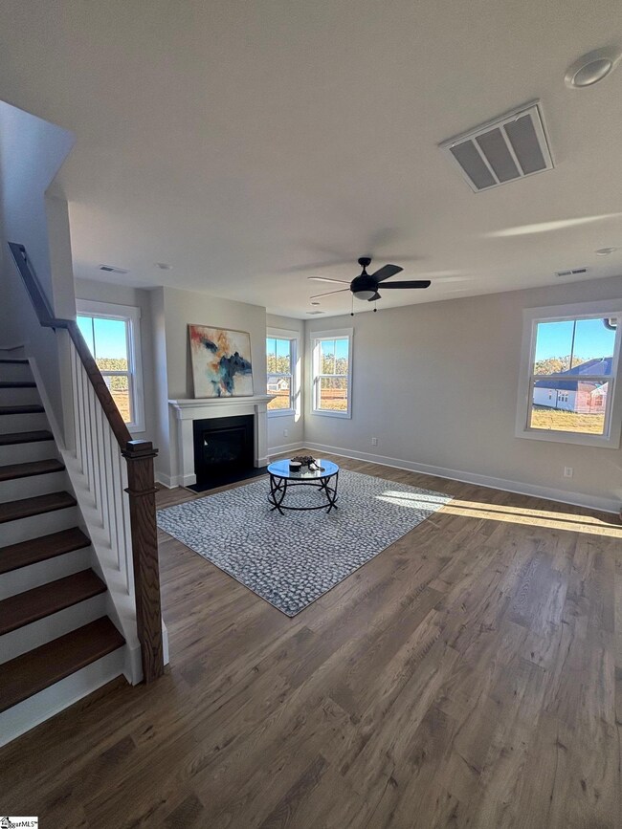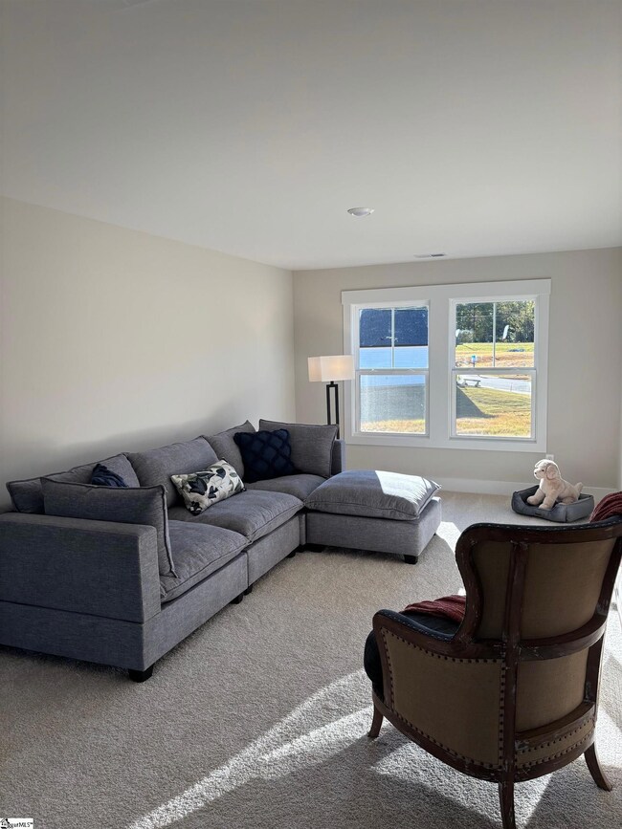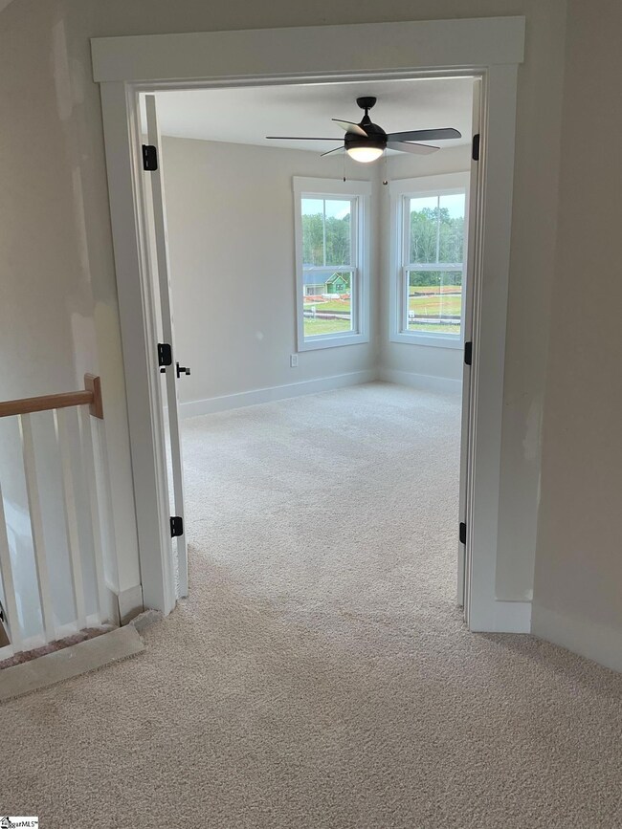NEW CONSTRUCTION
$26K PRICE DROP
123 Osprey Landing Central, SC 29630
Estimated payment $2,669/month
3
Beds
2.5
Baths
2,200-2,399
Sq Ft
$173
Price per Sq Ft
Highlights
- Open Floorplan
- Craftsman Architecture
- Loft
- Central Academy of the Arts Rated 9+
- Attic
- Great Room
About This Home
Lovely home for a family or just for you! 2 story with open floor plan and lots of natural light. It has a study right off the entrance. Nice size yard and it sits up above the neighborhood. Quartz counter tops throughout this home. LVP on the first floor and wood stairs with wooden spindles. Cozy gas fireplace that turns on with a flip of a switch and heats the room. Nice size rooms. Minutes to Clemson without the Clemson taxes. Both the Primary and secondary bathrooms have double sinks. Five minutes to grocery shopping and farmer's market.
Home Details
Home Type
- Single Family
Lot Details
- Lot Dimensions are 70x150
- Cul-De-Sac
- Level Lot
HOA Fees
- $63 Monthly HOA Fees
Home Design
- Home Under Construction
- Home is estimated to be completed on 9/10/25
- Craftsman Architecture
- Slab Foundation
- Architectural Shingle Roof
- Vinyl Siding
- Stone Exterior Construction
- Radon Mitigation System
Interior Spaces
- 2,200-2,399 Sq Ft Home
- 2-Story Property
- Open Floorplan
- Smooth Ceilings
- Ceiling height of 9 feet or more
- Ceiling Fan
- Circulating Fireplace
- Screen For Fireplace
- Gas Log Fireplace
- Insulated Windows
- Tilt-In Windows
- Great Room
- Home Office
- Loft
- Bonus Room
- Screened Porch
- Fire and Smoke Detector
Kitchen
- Breakfast Room
- Walk-In Pantry
- Gas Oven
- Gas Cooktop
- Built-In Microwave
- Dishwasher
- Quartz Countertops
- Disposal
Flooring
- Carpet
- Ceramic Tile
- Luxury Vinyl Plank Tile
Bedrooms and Bathrooms
- 3 Bedrooms
- Walk-In Closet
Laundry
- Laundry Room
- Laundry on main level
- Washer and Gas Dryer Hookup
Attic
- Storage In Attic
- Pull Down Stairs to Attic
Parking
- 2 Car Attached Garage
- Garage Door Opener
- Driveway
Outdoor Features
- Patio
Schools
- Clemson Elementary School
- Rc Edwards Middle School
- D. W. Daniel High School
Utilities
- Central Air
- Heat Pump System
- Heating System Uses Natural Gas
- Underground Utilities
- Smart Home Wiring
- Tankless Water Heater
- Gas Water Heater
Community Details
- Eagle Creek Subdivision
- Mandatory home owners association
Listing and Financial Details
- Assessor Parcel Number 4079-17-00-1685
Map
Create a Home Valuation Report for This Property
The Home Valuation Report is an in-depth analysis detailing your home's value as well as a comparison with similar homes in the area
Home Values in the Area
Average Home Value in this Area
Property History
| Date | Event | Price | List to Sale | Price per Sq Ft |
|---|---|---|---|---|
| 11/18/2025 11/18/25 | Price Changed | $380,000 | -8.4% | -- |
| 10/25/2025 10/25/25 | Price Changed | $415,000 | -3.5% | -- |
| 09/26/2025 09/26/25 | Price Changed | $430,000 | -2.6% | -- |
| 08/28/2025 08/28/25 | For Sale | $441,280 | -- | -- |
Source: Greater Greenville Association of REALTORS®
Source: Greater Greenville Association of REALTORS®
MLS Number: 1565335
Nearby Homes
- 117 Osprey Landing
- Sullivan Plan at Eagle Creek
- Reedy Plan at Eagle Creek
- Denver Plan at Eagle Creek
- Greenbrier Plan at Eagle Creek
- Satterfield Plan at Eagle Creek
- Andrews Plan at Eagle Creek
- Harris Plan at Eagle Creek
- MacGregor II Plan at Eagle Creek
- Whitmore Plan at Eagle Creek
- MacGregor I Plan at Eagle Creek
- Riverain Plan at Eagle Creek
- Callaham Plan at Eagle Creek
- Grayrock Plan at Eagle Creek
- 113 Eagle Creek Dr
- 101 Arbor View Ln
- 117 Eagle Creek Dr
- 15 Sweetgrass St
- 13 Thunder Trail
- 506 Tarrant St Unit A
- 100 Cross Creek Ct
- 233 Cross Creek Rd
- 220 Campus Dr Unit H
- 252 Cross Creek Rd
- 103 University Village Dr
- 118 University Village Dr
- 100 Regency Dr
- 854 Issaqueena Trail
- 1980 W Main St Unit 70
- 215 Maverick Dr
- 1980 W Main St
- 107 Briar Ln
- 843 Issaqueena Trail
- 811 Issaqueena Trail
- 833 Old Greenville Hwy
- 1100 Cambridge Creek Ct
- 101 West Ln
- 101 West Ln
- 101 West Ln Unit 1012
