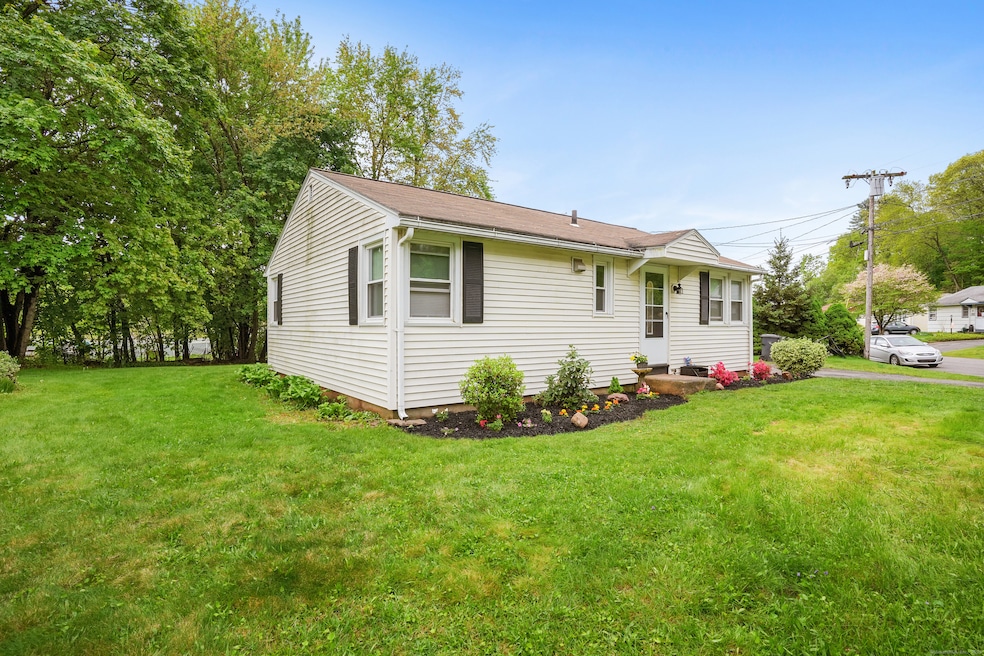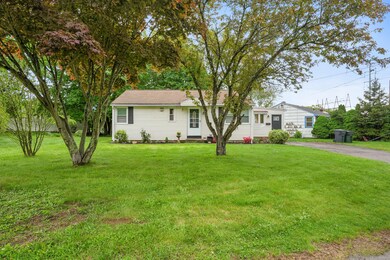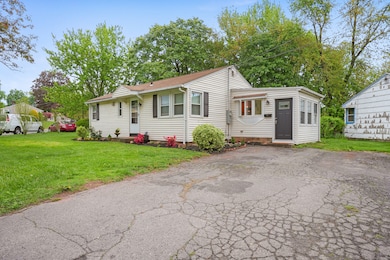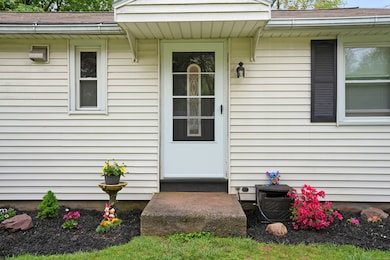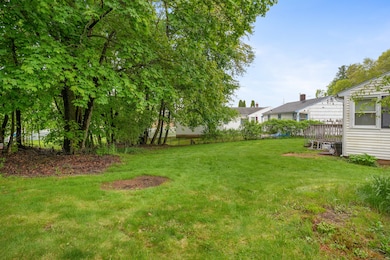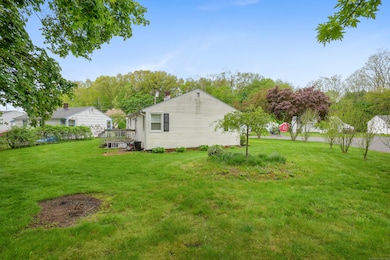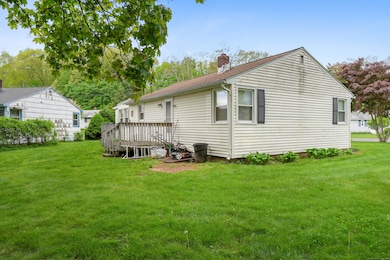
123 Peters Cir Southington, CT 06489
East Southington NeighborhoodEstimated payment $1,754/month
Highlights
- Deck
- Attic
- Level Lot
- Ranch Style House
- Concrete Flooring
About This Home
Welcome to 123 Peters Circle - a fully remodeled 2-bedroom, 1-bath ranch on a level lot in a quiet Southington neighborhood. The home features a brand-new kitchen with modern finishes and appliances, a renovated bathroom, and all-new windows and doors. Fresh flooring and paint throughout complete the move-in-ready interior. Downstairs, enjoy an additional 462 square feet of heated, partially finished space - ideal for a home office, playroom, or fitness room. There's also a 330 square foot unfinished section that includes the mechanical systems and laundry hookups, offering both functionality and storage. Whether you're buying your first home or looking to downsize, this well-maintained property is ready for its next chapter. Schedule your showing today.
Home Details
Home Type
- Single Family
Est. Annual Taxes
- $3,542
Year Built
- Built in 1954
Lot Details
- 8,712 Sq Ft Lot
- Level Lot
- Property is zoned R-12
Home Design
- Ranch Style House
- Concrete Foundation
- Frame Construction
- Asphalt Shingled Roof
- Vinyl Siding
Interior Spaces
- 896 Sq Ft Home
- Concrete Flooring
Kitchen
- Oven or Range
- Range Hood
- Microwave
- Dishwasher
Bedrooms and Bathrooms
- 2 Bedrooms
- 1 Full Bathroom
Laundry
- Laundry on lower level
- Dryer
- Washer
Attic
- Unfinished Attic
- Attic or Crawl Hatchway Insulated
Partially Finished Basement
- Heated Basement
- Basement Fills Entire Space Under The House
- Basement Storage
Parking
- 4 Parking Spaces
- Parking Deck
- Driveway
Outdoor Features
- Deck
- Exterior Lighting
- Rain Gutters
Schools
- Rueben E. Thalberg Elementary School
- Depaolo Middle School
- Southington High School
Utilities
- Window Unit Cooling System
- Heating System Uses Oil
- Electric Water Heater
- Fuel Tank Located in Basement
- Cable TV Available
Listing and Financial Details
- Assessor Parcel Number 727858
Map
Home Values in the Area
Average Home Value in this Area
Tax History
| Year | Tax Paid | Tax Assessment Tax Assessment Total Assessment is a certain percentage of the fair market value that is determined by local assessors to be the total taxable value of land and additions on the property. | Land | Improvement |
|---|---|---|---|---|
| 2024 | $3,542 | $112,650 | $41,770 | $70,880 |
| 2023 | $3,420 | $112,650 | $41,770 | $70,880 |
| 2022 | $3,281 | $112,650 | $41,770 | $70,880 |
| 2021 | $3,270 | $112,650 | $41,770 | $70,880 |
| 2020 | $3,197 | $104,370 | $42,620 | $61,750 |
| 2019 | $3,198 | $104,370 | $42,620 | $61,750 |
| 2018 | $2,850 | $93,500 | $42,620 | $50,880 |
| 2017 | $2,850 | $93,500 | $42,620 | $50,880 |
| 2016 | $2,771 | $93,500 | $42,620 | $50,880 |
| 2015 | $2,848 | $97,730 | $46,390 | $51,340 |
| 2014 | $2,772 | $97,730 | $46,390 | $51,340 |
Property History
| Date | Event | Price | Change | Sq Ft Price |
|---|---|---|---|---|
| 05/17/2025 05/17/25 | For Sale | $274,900 | +145.4% | $307 / Sq Ft |
| 09/14/2018 09/14/18 | Sold | $112,000 | +6.7% | $125 / Sq Ft |
| 07/24/2018 07/24/18 | Pending | -- | -- | -- |
| 07/06/2018 07/06/18 | For Sale | $105,000 | -- | $117 / Sq Ft |
Purchase History
| Date | Type | Sale Price | Title Company |
|---|---|---|---|
| Warranty Deed | $112,000 | -- | |
| Quit Claim Deed | -- | -- | |
| Foreclosure Deed | $115,000 | -- | |
| Warranty Deed | $112,000 | -- | |
| Foreclosure Deed | $115,000 | -- |
Mortgage History
| Date | Status | Loan Amount | Loan Type |
|---|---|---|---|
| Open | $106,400 | Purchase Money Mortgage | |
| Closed | $106,400 | New Conventional | |
| Previous Owner | $277,500 | No Value Available | |
| Previous Owner | $70,000 | No Value Available |
Similar Homes in the area
Source: SmartMLS
MLS Number: 24094356
APN: SOUT-000089-000000-000145
- 187 Butternut Ln
- 216 Belleview Ave
- 288 Berlin St
- 30 Prosperity Ct Unit 25
- 671 Ledgeview Ct Unit 671
- 611 Overlook Path
- 96 Candlewood Ln
- 4 Hickory Hill Rd
- 175 Berlin Ave Unit 31
- 175 Berlin Ave Unit 44
- 175 Berlin Ave Unit 36
- 175 Berlin Ave Unit 64
- 762 Kettle Path
- 783 Kettle Path
- 401 Berlin St
- 330 Meriden Ave
- 218 Meriden Ave
- 31 Hemlock Dr
- 525 Settler's Woods Rd Unit 525
- 42 Village Rd
