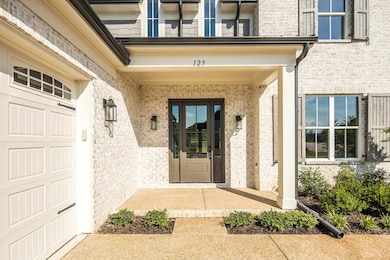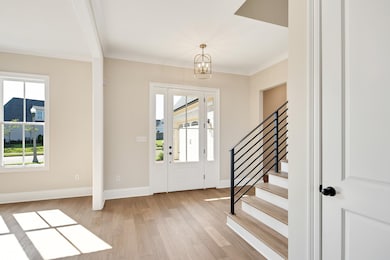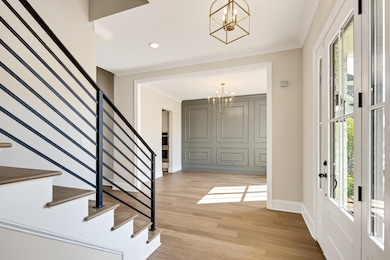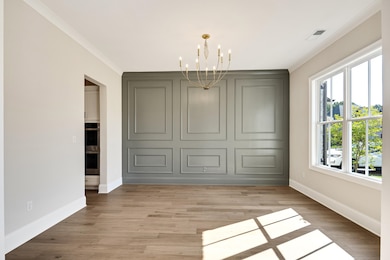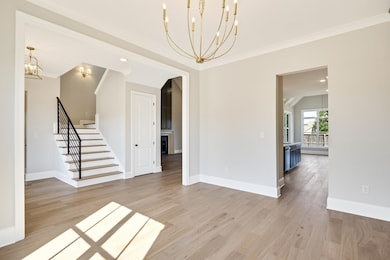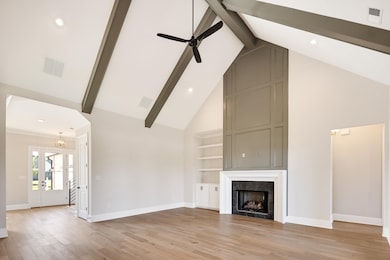123 Peyton Run Loop W Collierville, TN 38017
4
Beds
4
Baths
--
Sq Ft
7,405
Sq Ft Lot
Highlights
- Den with Fireplace
- Traditional Architecture
- Porch
- Bailey Station Elementary School Rated A
- Wood Flooring
- Double Vanity
About This Home
As of September 2025Brand new construction in Porter Farms! Be the first to own this 4 bed, 4 bath, Oakrun built home in a fantastic Collierville location. Just minutes from Germantown and Collierville Square, and so close to 385 for convenience to everything Memphis. 2 beds down & 2 beds up + bonus. Soaring ceilings, spa-like primary bathroom, accents walls, double door entry, walk-in closets, SS appliances, quartz tops, engineered hardwood floors, custom iron railing, easy to maintain lot, and so much more! Energy efficient build with low maintenance brick & Hardie board siding with no rot gutters. Don't miss the neighborhood walking trails and pond!
Home Details
Home Type
- Single Family
Est. Annual Taxes
- $1,389
Year Built
- Built in 2025
Lot Details
- 7,405 Sq Ft Lot
- Lot Dimensions are 60 x 120
Parking
- 2 Car Garage
- Parking Pad
- Side Facing Garage
Home Design
- Traditional Architecture
- Shingle Roof
Interior Spaces
- Property has 3 Levels
- Gas Fireplace
- Den with Fireplace
- 2 Fireplaces
- Fire and Smoke Detector
- Washer Hookup
Kitchen
- Cooktop
- Dishwasher
- Disposal
Flooring
- Wood
- Carpet
- Tile
Bedrooms and Bathrooms
- 4 Bedrooms
- Walk-In Closet
- 4 Full Bathrooms
- Double Vanity
Outdoor Features
- Patio
- Porch
Utilities
- Two cooling system units
- Central Heating and Cooling System
- Two Heating Systems
- Heating System Uses Natural Gas
Community Details
- Property has a Home Owners Association
- Porter Farms Pd Phase 7 Subdivision
Listing and Financial Details
- Property Available on 6/1/25
- Tax Lot 41
- Assessor Parcel Number C0243K D00041
Create a Home Valuation Report for This Property
The Home Valuation Report is an in-depth analysis detailing your home's value as well as a comparison with similar homes in the area
Home Values in the Area
Average Home Value in this Area
Property History
| Date | Event | Price | List to Sale | Price per Sq Ft |
|---|---|---|---|---|
| 09/30/2025 09/30/25 | Sold | $725,000 | -5.2% | -- |
| 09/30/2025 09/30/25 | Pending | -- | -- | -- |
| 04/04/2025 04/04/25 | For Sale | $765,000 | -- | -- |
Source: Realtracs
Tax History Compared to Growth
Tax History
| Year | Tax Paid | Tax Assessment Tax Assessment Total Assessment is a certain percentage of the fair market value that is determined by local assessors to be the total taxable value of land and additions on the property. | Land | Improvement |
|---|---|---|---|---|
| 2025 | $900 | $52,825 | $26,575 | $26,250 |
| 2024 | $900 | $26,550 | $26,550 | -- |
| 2023 | $1,389 | $26,550 | $26,550 | $0 |
| 2022 | $1,357 | $26,550 | $26,550 | $0 |
| 2021 | $1,373 | $26,550 | $26,550 | $0 |
Source: Public Records
Map
Source: Realtracs
MLS Number: 3036351
APN: C0-243K-D0-0041
Nearby Homes
- 161 E Porter Run Dr
- 1422 Calumet Farms Dr Unit 7
- 1647 Forsythe Trail
- 41 Peyton Ridge Cove Unit 39
- 1723 Goldsmith Ct
- 1139 Oak Heights Ln Unit 109
- 83 Mccall Dr
- 350 Dogwood Valley Dr
- 1201 Oak Timber Cir Unit 29
- 271 Oak Club Ln Unit 12
- 1187 Oak Timber Cir Unit 33
- 1664 Poppy Hills Dr
- 1543 Vireo Dr
- 219 Northcross Place W
- 1217 S Dubray Place
- 190 Ivy Brook Ln
- 1036 Russell Farms Rd
- 3505 Beaver Run Dr
- 10169 Gravetye Place
- 1008 Russell Farms Rd

