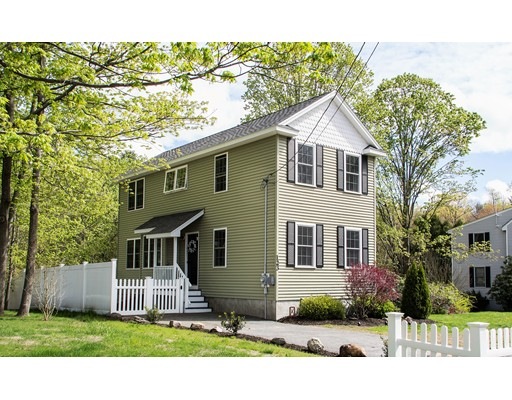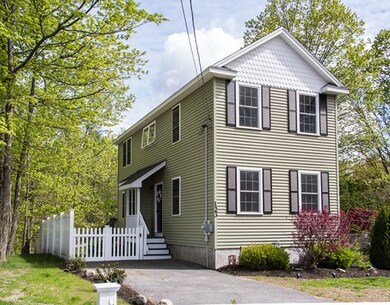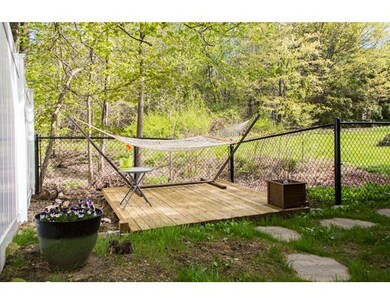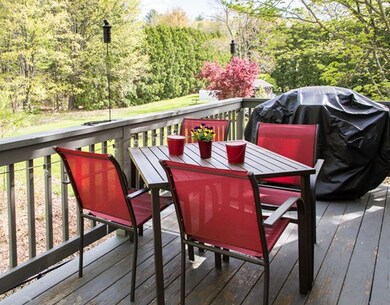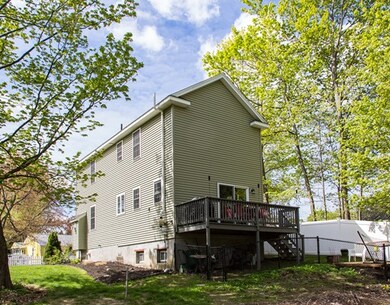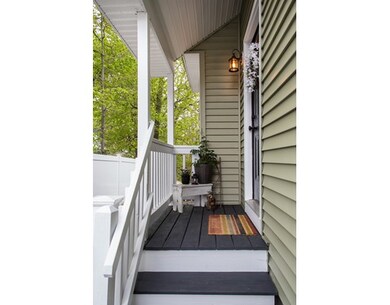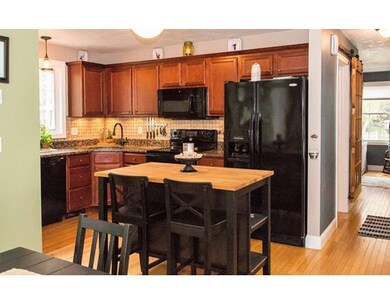
123 Pierce St West Boylston, MA 01583
Outlying West Boylston NeighborhoodAbout This Home
As of June 2017Picture Perfect 2009 Colonial with too many features to list! This home belongs to a Professional Designer and it SHOWS!! Gorgeous cherry kitchen with granite Countertops, tile back splash and under counter lighting. First floor laundry. Gas fireplace. Nest Smart Home System. Sliding Barn Door to the newly finished basement family room. Custom Bathroom Vanity in the full bath. 2 LARGE Bedrooms with big closets! New Fencing and lower deck/patio. All New light fixtures! You will feel right at home when you walk through the door, hang your coat and step out onto the deck overlooking a scenic pond! All of the work has been done, just move in and enjoy this low maintenance home. Home is ready for a Central Air connection with the duct work and compressor already in place! Come see the tranquility of 123 Pierce St for yourself before its too late! Open House Saturday 11-1.
Last Agent to Sell the Property
Keller Williams Boston MetroWest Listed on: 05/11/2017

Home Details
Home Type
Single Family
Est. Annual Taxes
$70
Year Built
2009
Lot Details
0
Listing Details
- Lot Description: Fenced/Enclosed, Level, Scenic View(s)
- Property Type: Single Family
- Single Family Type: Detached
- Style: Colonial
- Year Built Description: Actual
- Special Features: None
- Property Sub Type: Detached
- Year Built: 2009
Interior Features
- Has Basement: Yes
- Fireplaces: 1
- Number of Rooms: 5
- Amenities: Public Transportation, Shopping, Park, Walk/Jog Trails, Golf Course, Conservation Area, Highway Access, House of Worship, Public School
- Electric: 100 Amps
- Energy: Insulated Windows, Insulated Doors, Prog. Thermostat
- Flooring: Tile, Hardwood, Wood Laminate
- Insulation: Full
- Interior Amenities: Cable Available
- Basement: Full, Finished, Interior Access, Bulkhead, Sump Pump
- Bedroom 2: Second Floor
- Bathroom #1: First Floor
- Bathroom #2: Second Floor
- Kitchen: First Floor
- Laundry Room: First Floor
- Living Room: First Floor
- Master Bedroom: Second Floor
- Master Bedroom Description: Closet, Flooring - Laminate
- Dining Room: First Floor
- Family Room: Basement
- No Bedrooms: 2
- Full Bathrooms: 1
- Half Bathrooms: 1
- Main Lo: K95491
- Main So: AN1627
- Estimated Sq Ft: 1454.00
Exterior Features
- Construction: Frame
- Exterior: Vinyl
- Exterior Features: Porch, Deck, Patio, Professional Landscaping, Decorative Lighting, Fenced Yard
- Foundation: Poured Concrete
- Waterview Flag: Yes
Garage/Parking
- Parking: Off-Street, Paved Driveway
- Parking Spaces: 3
Utilities
- Hot Water: Natural Gas
- Utility Connections: for Gas Range, for Electric Range
- Sewer: City/Town Sewer
- Water: City/Town Water
Lot Info
- Assessor Parcel Number: M:0162 B:0050 L:0000
- Zoning: Res
- Acre: 0.08
- Lot Size: 3485.00
Multi Family
- Waterview: Pond
Ownership History
Purchase Details
Home Financials for this Owner
Home Financials are based on the most recent Mortgage that was taken out on this home.Purchase Details
Home Financials for this Owner
Home Financials are based on the most recent Mortgage that was taken out on this home.Purchase Details
Similar Homes in West Boylston, MA
Home Values in the Area
Average Home Value in this Area
Purchase History
| Date | Type | Sale Price | Title Company |
|---|---|---|---|
| Not Resolvable | $289,900 | -- | |
| Not Resolvable | $233,000 | -- | |
| Land Court Massachusetts | $90,000 | -- |
Mortgage History
| Date | Status | Loan Amount | Loan Type |
|---|---|---|---|
| Open | $215,000 | New Conventional | |
| Previous Owner | $237,532 | New Conventional |
Property History
| Date | Event | Price | Change | Sq Ft Price |
|---|---|---|---|---|
| 06/29/2017 06/29/17 | Sold | $289,900 | +3.6% | $199 / Sq Ft |
| 05/14/2017 05/14/17 | Pending | -- | -- | -- |
| 05/11/2017 05/11/17 | For Sale | $279,900 | +20.1% | $193 / Sq Ft |
| 02/17/2016 02/17/16 | Sold | $233,000 | -1.9% | $182 / Sq Ft |
| 12/15/2015 12/15/15 | Pending | -- | -- | -- |
| 11/17/2015 11/17/15 | Price Changed | $237,400 | -1.0% | $185 / Sq Ft |
| 10/21/2015 10/21/15 | For Sale | $239,900 | -- | $187 / Sq Ft |
Tax History Compared to Growth
Tax History
| Year | Tax Paid | Tax Assessment Tax Assessment Total Assessment is a certain percentage of the fair market value that is determined by local assessors to be the total taxable value of land and additions on the property. | Land | Improvement |
|---|---|---|---|---|
| 2025 | $70 | $505,900 | $40,900 | $465,000 |
| 2024 | $6,673 | $451,500 | $40,900 | $410,600 |
| 2023 | $6,349 | $407,500 | $40,800 | $366,700 |
| 2022 | $5,833 | $329,900 | $40,800 | $289,100 |
| 2021 | $5,741 | $311,000 | $33,600 | $277,400 |
| 2020 | $5,241 | $282,100 | $33,600 | $248,500 |
| 2019 | $5,093 | $270,200 | $33,600 | $236,600 |
| 2018 | $3,944 | $210,700 | $33,600 | $177,100 |
| 2017 | $3,568 | $189,800 | $33,600 | $156,200 |
| 2016 | $3,553 | $192,600 | $31,300 | $161,300 |
| 2015 | $3,525 | $192,200 | $31,000 | $161,200 |
Agents Affiliated with this Home
-
Malissa Jean-Charles

Seller's Agent in 2017
Malissa Jean-Charles
Keller Williams Boston MetroWest
(508) 439-1077
2 in this area
84 Total Sales
-
Clifton LaPorte

Buyer's Agent in 2017
Clifton LaPorte
Berkshire Hathaway HomeServices Commonwealth Real Estate
(978) 424-3045
44 Total Sales
-
Erin Mahoney

Seller's Agent in 2016
Erin Mahoney
ERA Key Realty Services- Spenc
(508) 885-6336
33 Total Sales
Map
Source: MLS Property Information Network (MLS PIN)
MLS Number: 72162658
APN: WBOY-000162-000050
- 73 Shrine Ave Unit 73
- 22 Edgewood Ave
- 13 Phillips Dr
- 412 Worcester St
- 152 Worcester St Unit 8
- 25 Bonnie View Dr
- 117 Worcester St
- 39 Bowen St
- 41 Whispering Pine Cir Unit 41
- 10 Sprucewood Ln Unit 10
- 740 Burncoat St
- 179 Hillside Village Dr
- 363 Prospect St
- 64 Worcester St
- 48 Hillside Village Dr
- 1110 W Boylston St Unit A
- 3 Angell Brook Dr
- 1097 W Boylston St
- 148 Angell Brook Dr Unit 148
- 2 Matteo St
