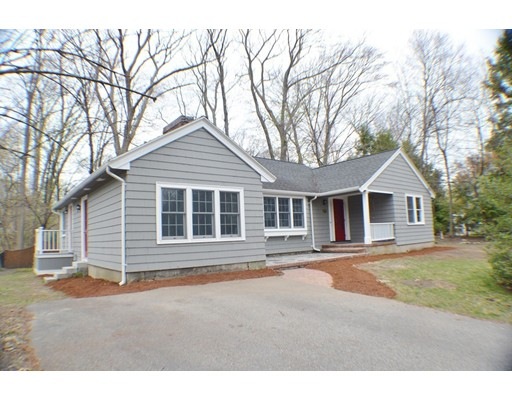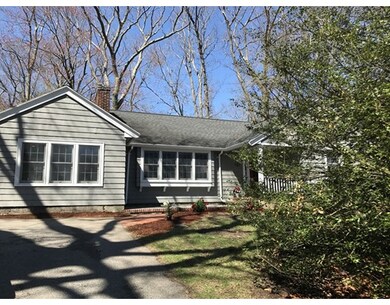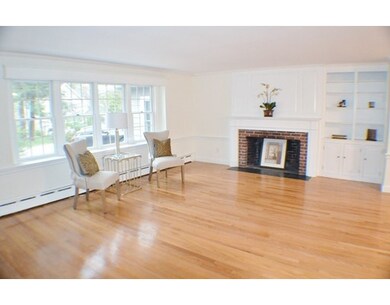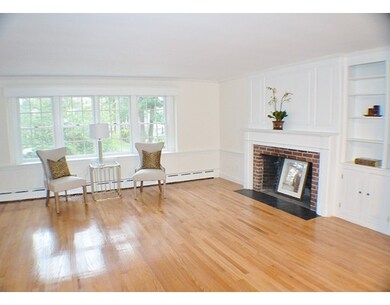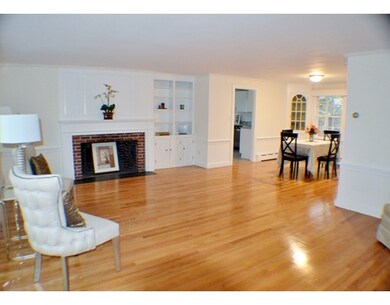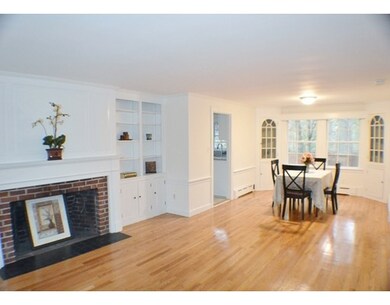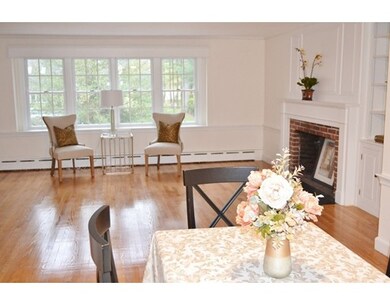
123 Pine Ridge Rd Reading, MA 01867
About This Home
As of July 2021Enjoy meeting folks as they walk with their children or dogs to STURGES PARK! Just Wonderful! Live in this super spacious Ranch style home with a versatile floor plan.123 Pine Ridge has had an extensive renovation boasting a NEW top to bottom KITCHEN with breakfast bar, recessed lights and fixtures, windows, plumbing, wiring and an exit to the yard. The front room off the kitchen was created as an office, den or could become a master suite. The bath with shower could be incorporated into your suite, or leave as is for that second bath for guests. A nice large foyer welcomes and leads to a huge living room open to the dining room. The bedrooms are quite large with good closet space and the hardwood floors are gleaming! The downstairs has a finished room to be used as a MEDIA ROOM, TOY ROOM, or WORKOUT SPACE. Tons of storage is on the other side. Rest assured you will have ample space in this home for most anything! Visit my open house Saturday from 11 to 1 PM or Sunday 11 to 12:30 PM.
Home Details
Home Type
Single Family
Est. Annual Taxes
$9,881
Year Built
1949
Lot Details
0
Listing Details
- Lot Description: Wooded
- Property Type: Single Family
- Single Family Type: Detached
- Style: Ranch
- Other Agent: 2.00
- Lead Paint: Unknown
- Year Built Description: Actual
- Special Features: None
- Property Sub Type: Detached
- Year Built: 1949
Interior Features
- Has Basement: Yes
- Fireplaces: 1
- Number of Rooms: 8
- Amenities: Shopping, Tennis Court, Park
- Electric: 100 Amps
- Energy: Insulated Windows
- Flooring: Tile, Hardwood
- Interior Amenities: French Doors
- Basement: Full, Partially Finished, Interior Access, Bulkhead, Sump Pump, Concrete Floor
- Bedroom 2: First Floor, 12X11
- Bedroom 3: First Floor, 12X10
- Kitchen: First Floor, 14X12
- Laundry Room: Basement, 8X4
- Living Room: First Floor, 20X14
- Master Bedroom: First Floor, 14X12
- Master Bedroom Description: Flooring - Hardwood
- Dining Room: First Floor, 12X11
- Family Room: Basement, 17X10
- No Bedrooms: 3
- Full Bathrooms: 2
- Oth1 Room Name: Den
- Oth1 Dimen: 12X12
- Oth1 Dscrp: Flooring - Hardwood, Exterior Access
- Main Lo: BB5817
- Main So: BB5817
- Estimated Sq Ft: 2161.00
Exterior Features
- Construction: Frame, Brick
- Exterior: Wood
- Exterior Features: Patio, Gutters, Storage Shed
- Foundation: Poured Concrete
Garage/Parking
- Parking: Off-Street
- Parking Spaces: 4
Utilities
- Heat Zones: 2
- Hot Water: Electric
- Utility Connections: for Electric Range, for Electric Dryer, Washer Hookup
- Sewer: City/Town Sewer
- Water: City/Town Water
Schools
- Elementary School: Joshua Eaton
- Middle School: Parker Ms
- High School: Rmhs
Lot Info
- Assessor Parcel Number: M:006.0-0000-0013.0
- Zoning: S15
- Acre: 0.23
- Lot Size: 10174.00
Multi Family
- Foundation: Irregular
Ownership History
Purchase Details
Purchase Details
Purchase Details
Similar Homes in the area
Home Values in the Area
Average Home Value in this Area
Purchase History
| Date | Type | Sale Price | Title Company |
|---|---|---|---|
| Foreclosure Deed | $120,000 | -- | |
| Deed | -- | -- | |
| Leasehold Conv With Agreement Of Sale Fee Purchase Hawaii | $172,000 | -- |
Mortgage History
| Date | Status | Loan Amount | Loan Type |
|---|---|---|---|
| Open | $724,500 | Purchase Money Mortgage | |
| Closed | $567,000 | New Conventional | |
| Previous Owner | $226,500 | No Value Available | |
| Previous Owner | $93,000 | No Value Available | |
| Previous Owner | $226,500 | No Value Available | |
| Previous Owner | $93,000 | No Value Available | |
| Previous Owner | $41,000 | No Value Available | |
| Previous Owner | $232,000 | No Value Available | |
| Previous Owner | $225,000 | No Value Available | |
| Previous Owner | $200,000 | No Value Available |
Property History
| Date | Event | Price | Change | Sq Ft Price |
|---|---|---|---|---|
| 07/01/2021 07/01/21 | Sold | $825,123 | +13.8% | $414 / Sq Ft |
| 04/29/2021 04/29/21 | Pending | -- | -- | -- |
| 04/21/2021 04/21/21 | For Sale | $724,900 | +15.1% | $364 / Sq Ft |
| 06/12/2017 06/12/17 | Sold | $630,000 | +5.9% | $292 / Sq Ft |
| 04/27/2017 04/27/17 | Pending | -- | -- | -- |
| 04/20/2017 04/20/17 | For Sale | $595,000 | -- | $275 / Sq Ft |
Tax History Compared to Growth
Tax History
| Year | Tax Paid | Tax Assessment Tax Assessment Total Assessment is a certain percentage of the fair market value that is determined by local assessors to be the total taxable value of land and additions on the property. | Land | Improvement |
|---|---|---|---|---|
| 2025 | $9,881 | $867,500 | $552,400 | $315,100 |
| 2024 | $10,001 | $853,300 | $543,400 | $309,900 |
| 2023 | $9,412 | $747,600 | $476,000 | $271,600 |
| 2022 | $9,403 | $705,400 | $449,100 | $256,300 |
| 2021 | $8,866 | $642,000 | $410,900 | $231,100 |
| 2020 | $8,515 | $610,400 | $390,700 | $219,700 |
| 2019 | $8,162 | $573,600 | $367,100 | $206,500 |
| 2018 | $7,447 | $536,900 | $343,600 | $193,300 |
| 2017 | $7,432 | $529,700 | $336,800 | $192,900 |
| 2016 | $6,725 | $463,800 | $294,100 | $169,700 |
| 2015 | $6,299 | $428,500 | $271,700 | $156,800 |
| 2014 | $6,102 | $414,000 | $262,500 | $151,500 |
Agents Affiliated with this Home
-

Seller's Agent in 2021
Kim Perrotti
Leading Edge Real Estate
(781) 254-5527
2 in this area
138 Total Sales
-

Seller Co-Listing Agent in 2021
Jay Morneault
Leading Edge Real Estate
(781) 254-2614
1 in this area
17 Total Sales
-

Buyer's Agent in 2021
Susan Gormady
Classified Realty Group
(617) 212-6301
92 in this area
230 Total Sales
-

Seller's Agent in 2017
rose manni
Coldwell Banker Realty
(781) 820-0796
26 Total Sales
Map
Source: MLS Property Information Network (MLS PIN)
MLS Number: 72148856
APN: READ-000006-000000-000013
- 49 James Rd
- 108 South St
- 246 Walnut St
- 16 Border Rd
- 313 South St
- 389 Summer Ave
- 7 Garvey Rd Unit 7
- 7 Richard Cir
- 57 Augustus Ct Unit 1013
- 36 Abigail Way Unit 4003
- 62 Abigail Way Unit 2007
- 62 Abigail Way Unit 2003
- 190 Main St
- 15 Fairmount Rd
- 4 Hobson Ave
- 35 Warren Ave
- 609 Gazebo Cir
- 101 Hopkins St Unit 1
- 514 Gazebo Cir Unit 514
- 27 Evans Rd
