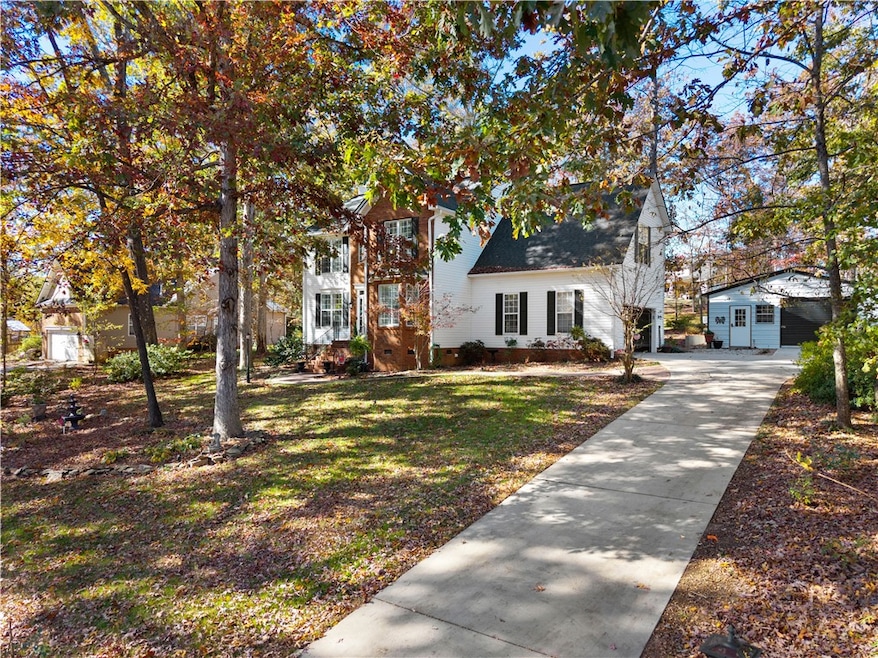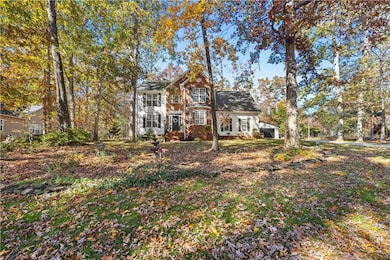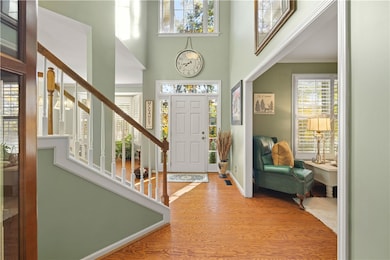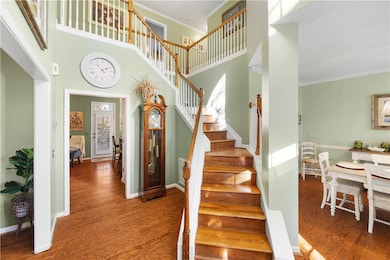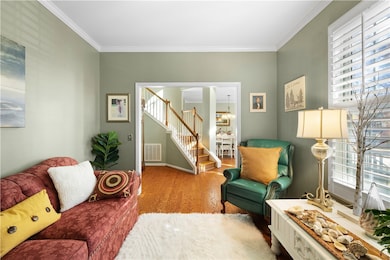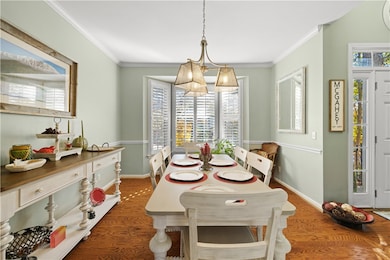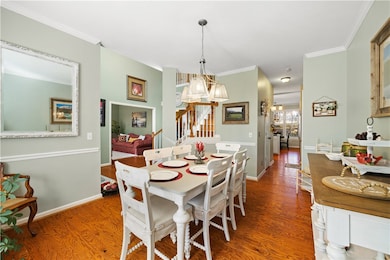123 Pleasant Woods Rd Piedmont, SC 29673
Estimated payment $2,996/month
Highlights
- Popular Property
- Spa
- Vaulted Ceiling
- Wren Elementary School Rated A
- Freestanding Bathtub
- Traditional Architecture
About This Home
Welcome to this custom built, one owner, stunning 4-bedroom, 2.5-bathroom home located in the desirable Prestwick Subdivision, within the Wren school district. This home combines classic charm with modern updates and sits in a no-HOA neighborhood convenient to major highways. Step inside to find formal living and dining rooms, elegant crown molding, and hardwood floors throughout. The spacious kitchen features quartz countertops, ample cabinetry, and a perfect flow for entertaining. The master suite has been beautifully remodeled bathroom with a clawfoot soaking tub, tiled shower, and a custom closet. Enjoy year-round comfort with two HVAC systems (upstairs replaced in 2018, downstairs in 2017) and a new hot water heater. Outside, you’ll find plenty of space for hobbies and storage with a 2-car attached garage plus a 24x25 detached garage and workshop with power and water. The swim spa, gazebo, landscape lighting, and front and back irrigation system add to the home’s charm and functionality. Additional highlights include plantation shutters throughout, elegant finishes, and thoughtful upgrades that make this property truly move-in ready. Don’t miss this opportunity to own a beautiful home in a sought-after community with no HOA!
Home Details
Home Type
- Single Family
Est. Annual Taxes
- $1,478
Year Built
- Built in 2000
Lot Details
- Sloped Lot
- Landscaped with Trees
Parking
- 3 Car Garage
- Garage Door Opener
- Driveway
Home Design
- Traditional Architecture
- Brick Exterior Construction
- Vinyl Siding
Interior Spaces
- 2-Story Property
- Crown Molding
- Tray Ceiling
- Smooth Ceilings
- Vaulted Ceiling
- Ceiling Fan
- Gas Log Fireplace
- Tilt-In Windows
- Plantation Shutters
- Bay Window
- Entrance Foyer
- Separate Formal Living Room
- Dining Room
- Workshop
- Crawl Space
- Pull Down Stairs to Attic
- Laundry Room
Kitchen
- Breakfast Room
- Dishwasher
- Quartz Countertops
- Disposal
Flooring
- Wood
- Tile
Bedrooms and Bathrooms
- 4 Bedrooms
- Primary bedroom located on second floor
- Walk-In Closet
- Dual Sinks
- Freestanding Bathtub
- Soaking Tub
- Separate Shower
Outdoor Features
- Spa
- Patio
- Front Porch
Schools
- Wren Elementary School
- Wren Middle School
- Wren High School
Utilities
- Cooling Available
- Heat Pump System
- Septic Tank
- Cable TV Available
Additional Features
- Low Threshold Shower
- Outside City Limits
Community Details
- No Home Owners Association
- Prestwick Subdivision
Listing and Financial Details
- Assessor Parcel Number 216-08-01-026
Map
Home Values in the Area
Average Home Value in this Area
Tax History
| Year | Tax Paid | Tax Assessment Tax Assessment Total Assessment is a certain percentage of the fair market value that is determined by local assessors to be the total taxable value of land and additions on the property. | Land | Improvement |
|---|---|---|---|---|
| 2024 | $3,179 | $9,910 | $1,680 | $8,230 |
| 2023 | $3,179 | $9,910 | $1,680 | $8,230 |
| 2022 | $1,316 | $9,910 | $1,680 | $8,230 |
| 2021 | $1,178 | $8,240 | $1,400 | $6,840 |
| 2020 | $1,201 | $8,240 | $1,400 | $6,840 |
| 2019 | $1,127 | $8,240 | $1,400 | $6,840 |
| 2018 | $1,127 | $8,240 | $1,400 | $6,840 |
| 2017 | -- | $8,240 | $1,400 | $6,840 |
| 2016 | $1,173 | $8,360 | $1,200 | $7,160 |
| 2015 | $1,247 | $8,360 | $1,200 | $7,160 |
| 2014 | $1,234 | $8,360 | $1,200 | $7,160 |
Property History
| Date | Event | Price | List to Sale | Price per Sq Ft |
|---|---|---|---|---|
| 11/13/2025 11/13/25 | For Sale | $545,000 | -- | -- |
Purchase History
| Date | Type | Sale Price | Title Company |
|---|---|---|---|
| Interfamily Deed Transfer | -- | None Available |
Mortgage History
| Date | Status | Loan Amount | Loan Type |
|---|---|---|---|
| Closed | $131,100 | New Conventional |
Source: Western Upstate Multiple Listing Service
MLS Number: 20294606
APN: 216-08-01-026
- 305 Wildmarsh Rd
- 2611 Highway 86
- 300 Little Valley Dr
- 115 Mountain Lake Dr
- 301 Little Valley Dr
- 112 Stephens Cir
- 337 Highway 17
- 165 Slateford Cir
- 185 Slateford Cir
- 192 Slateford Cir
- 132 Slateford Cir
- 210 Wren School Rd
- 300 Stones River Ave
- 208 Travelier Trail
- 1111 Broadrum St
- 400 Tripp Rd
- 806 Crispin St
- 1141 Broadrum St
- 829 Crispin St
- 831 Crispin St
- 133 Davis Grove Ln
- 91 Buckeye Cir
- 112 Zelkova Rd
- 1116 Old Bessie Rd
- 509 S Piedmont Hwy
- 1 Wendy Hill Way
- 204 Jarrett Ln
- 101 Boone Hall Dr
- 100 Arbor St
- 111 Ells Country Estates
- 108 Ells Country Estates
- 3 Vantage Way
- 202 Granby Trail
- 206 Granby Trail
- 210 Granby Trail
- 300 Granby Trail
- 230 Maxwell Dr
- 303 Granby Trail
- 305 Granby Trail
- 307 Granby Trail
