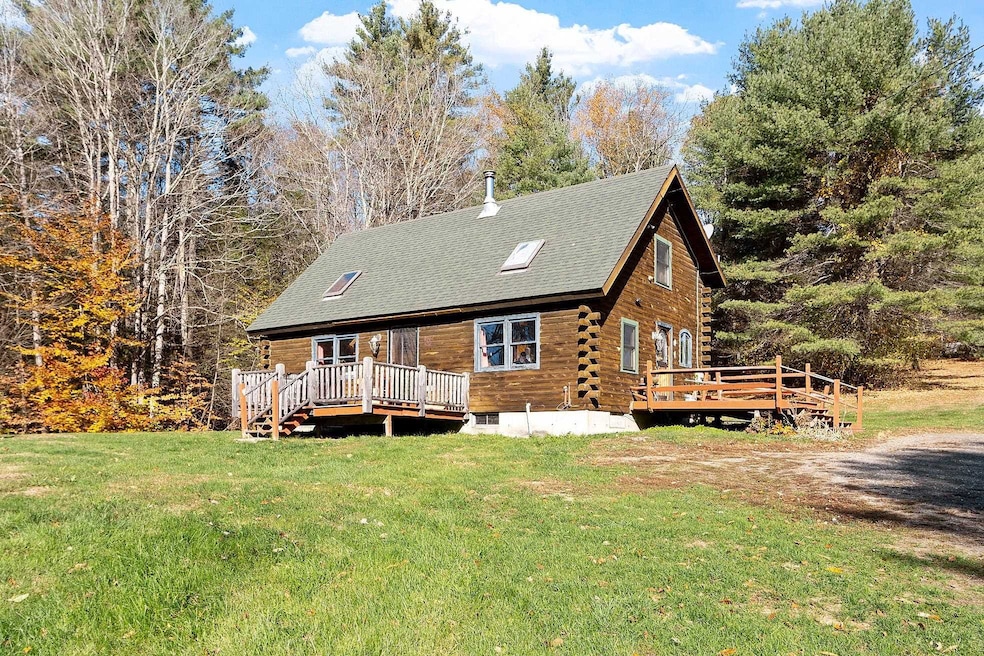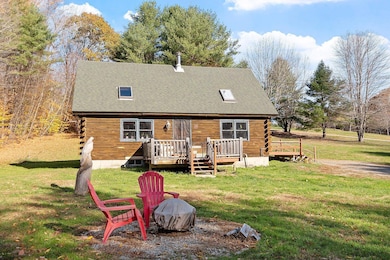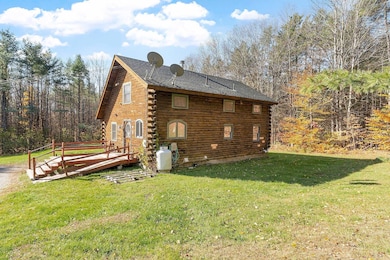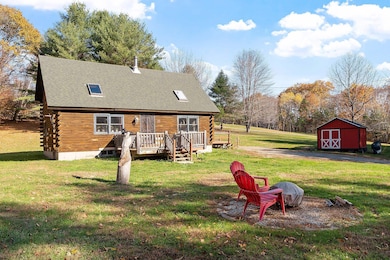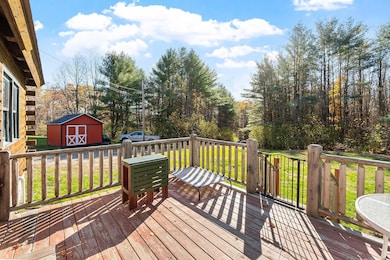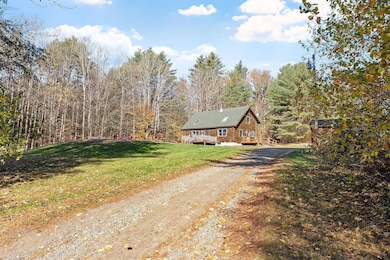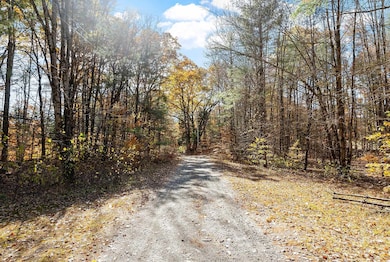123 Poocham Rd West Chesterfield, NH 03466
Estimated payment $2,433/month
Highlights
- 10.97 Acre Lot
- Deck
- Vaulted Ceiling
- Cape Cod Architecture
- Wooded Lot
- Wood Flooring
About This Home
Located in the desirable town of Chesterfield, in a private country setting, only 20 mins from downtown Keene and 10 mins from I-91 in Vermont. Just under 11 surveyed acres of land to explore, garden, harvest firewood etc. Includes an intermittent stream and 3 stonewall boundaries. The custom kitchen offers hard surface counter tops, all appliances, an island with a wet bar area and a propane cooking area. The first floor also offers an open concept dining/living area with vaulted ceiling, access to the front deck, 3/4 bath with laundry and an office or possible bedroom if a closet is added. The 2nd floor overlooks the living area below and offers a full bath, 1 bedroom and a loft that could be converted into a bedroom. This is a charming home in an excellent, location and with substantial acreage! Room dimensions are approx. (Sale is contingent upon seller's locating and purchasing suitable housing.) Delayed showings to begin on Sunday November 2nd from
10am to 4pm by appt only. DO NOT DRIVE-UP DRIVEWAY without an appt. Agents see private remarks.
Home Details
Home Type
- Single Family
Est. Annual Taxes
- $4,595
Year Built
- Built in 1989
Lot Details
- 10.97 Acre Lot
- Wooded Lot
- Property is zoned rural
Parking
- Gravel Driveway
Home Design
- Cape Cod Architecture
- Log Cabin
- Concrete Foundation
Interior Spaces
- Property has 1 Level
- Vaulted Ceiling
- Skylights
- Natural Light
- Combination Dining and Living Room
- Den
- Loft
- Wood Flooring
- Laundry Room
Kitchen
- Range Hood
- Dishwasher
- Kitchen Island
Bedrooms and Bathrooms
- 2 Bedrooms
Basement
- Basement Fills Entire Space Under The House
- Interior Basement Entry
Outdoor Features
- Deck
- Outbuilding
Schools
- Chesterfield Elementary School
- Keene Middle School
- Keene High School
Farming
- Timber
Utilities
- Baseboard Heating
- Heating System Uses Gas
- Drilled Well
Listing and Financial Details
- Legal Lot and Block 12 / H
- Assessor Parcel Number 13
Map
Home Values in the Area
Average Home Value in this Area
Tax History
| Year | Tax Paid | Tax Assessment Tax Assessment Total Assessment is a certain percentage of the fair market value that is determined by local assessors to be the total taxable value of land and additions on the property. | Land | Improvement |
|---|---|---|---|---|
| 2024 | $4,309 | $212,900 | $90,400 | $122,500 |
| 2023 | $4,220 | $212,900 | $90,400 | $122,500 |
| 2022 | $4,135 | $212,900 | $90,400 | $122,500 |
| 2021 | $4,047 | $212,900 | $90,400 | $122,500 |
| 2020 | $4,511 | $199,500 | $77,300 | $122,200 |
| 2019 | $4,323 | $193,700 | $77,300 | $116,400 |
| 2018 | $3,905 | $193,700 | $77,300 | $116,400 |
| 2016 | $4,118 | $193,700 | $77,300 | $116,400 |
| 2014 | $4,302 | $193,700 | $77,300 | $116,400 |
Property History
| Date | Event | Price | List to Sale | Price per Sq Ft |
|---|---|---|---|---|
| 10/28/2025 10/28/25 | For Sale | $389,000 | -- | $264 / Sq Ft |
Purchase History
| Date | Type | Sale Price | Title Company |
|---|---|---|---|
| Warranty Deed | $260,000 | None Available |
Mortgage History
| Date | Status | Loan Amount | Loan Type |
|---|---|---|---|
| Open | $190,000 | Purchase Money Mortgage |
Source: PrimeMLS
MLS Number: 5067590
APN: CHFD-000013-000000-H000012
- 821 Route 9
- 0 Stow Dr Unit 4929741
- 85 Foley Rd
- 136 Cross Rd
- 30 Farr Rd
- Lot 20 -20.3 Farr Rd
- 00 Orchard Rd Unit 1
- 61 Orchard Rd
- 349 Old Chesterfield Rd
- 1123 River Rd
- 36 Canal St
- 172 School House Rd
- 563 N Shore Rd
- 43 Westmoreland Rd
- 932 Middle Rd
- 31 Crescent Dr
- 161 Buttonwood Dr
- 162 Buttonwood Dr
- 24 Dogwood Dr
- 16 Vermont Ave
- 477 Route 63
- 12 Bennett Rd
- 12 Lake Dr
- 1155 Putney Rd Unit 1A
- 4 Elliot St Unit 3
- 4 Elliot St Unit 7
- 4 Elliot St Unit 8
- 4 Elliot St Unit 6
- 110 Estey St Unit 3
- 566 S Main St Unit 566 South Main Street
- 995 Western Ave Unit 200
- 498 Marlboro Rd Unit S34
- 56 London Rd
- 56 London Rd Unit Sunny Westmoreland Oasis
- 742 W Swanzey Rd
- 907 W Swanzey Rd
- 3 N Winchester St Unit C
- 3 N Winchester St Unit B
- 3 N Winchester St Unit A
- 35 Hastings Ave
