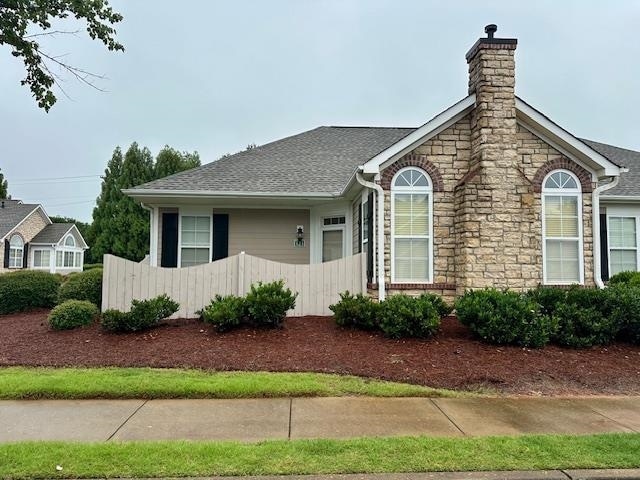123 Ravines Ln Spartanburg, SC 29301
Estimated payment $1,828/month
Highlights
- Clubhouse
- Wood Flooring
- Exercise Course
- Dorman High School Rated A-
- Community Pool
- Patio
About This Home
This is one of the smaller units in this sought-after neighborhood with over 1400 sf with 2 bedrooms and 2 full baths. Conveniently located right off hwy 29. Patio in front to relax and enjoy neighbors which leads into home with large open great room complete with fireplace and gas logs. Super high 9’ plus ceilings make it feel so much bigger. Dining area can be right off great room. Eat-in kitchen gives plenty of room for cooking and entertaining. Plenty of cabinets and down the hall is large walk-in laundry room. Washer, dryer and refrigerator to remain. Off kitchen is access to double garage so bringing groceries and packages home a breeze. Off kitchen is 2 bedrooms including bright master with large window and attached bathroom including big walk-in shower. Other full bath in hall located next to 2nd bedroom. Truly maintenance-free living. Just move-in and enjoy the location and convenience of this home. This condo is completely covered from the paint out by HOA and new roofs were just installed. Termite and bug treatment covered by HOA as well as super amenities such as beautiful pool, gym, card room and social area. Location of this neighborhood is close to tons of stores, schools, restaurants as well as I-26 and I-85 is just minutes away. Airport also 15-20 minutes. USE OUR PREFERRED LENDER WHO WILL PAY UP TO $1,000 OF YOUR CLOSING COSTS.
Property Details
Home Type
- Condominium
Est. Annual Taxes
- $776
Year Built
- Built in 2005
HOA Fees
- $450 Monthly HOA Fees
Parking
- 2 Car Garage
- Driveway
Home Design
- Slab Foundation
- Architectural Shingle Roof
Interior Spaces
- 1,429 Sq Ft Home
- 1-Story Property
- Ceiling height of 9 feet or more
- Gas Log Fireplace
- Insulated Windows
- Tilt-In Windows
- Window Treatments
- Dishwasher
Flooring
- Wood
- Carpet
- Laminate
- Ceramic Tile
Bedrooms and Bathrooms
- 2 Bedrooms
- 2 Full Bathrooms
Laundry
- Laundry on main level
- Dryer
- Washer
Home Security
Outdoor Features
- Patio
Schools
- Westview Elementary School
- Dawkins Middle School
- Dorman High School
Utilities
- Forced Air Heating System
- Underground Utilities
- Cable TV Available
Community Details
Overview
- Association fees include common area, lawn service, pest control, pool, recreation facility, street lights, termite control, trash
- Ravines At Woodridge Subdivision
Amenities
- Common Area
- Clubhouse
Recreation
- Exercise Course
- Community Pool
Security
- Storm Doors
- Fire and Smoke Detector
Map
Home Values in the Area
Average Home Value in this Area
Tax History
| Year | Tax Paid | Tax Assessment Tax Assessment Total Assessment is a certain percentage of the fair market value that is determined by local assessors to be the total taxable value of land and additions on the property. | Land | Improvement |
|---|---|---|---|---|
| 2025 | $776 | $6,380 | $700 | $5,680 |
| 2024 | $776 | $6,380 | $700 | $5,680 |
| 2023 | $776 | $6,380 | $700 | $5,680 |
| 2022 | $672 | $5,548 | $800 | $4,748 |
| 2021 | $672 | $5,548 | $800 | $4,748 |
| 2020 | $652 | $5,548 | $800 | $4,748 |
| 2019 | $647 | $5,548 | $800 | $4,748 |
| 2018 | $642 | $5,548 | $800 | $4,748 |
| 2017 | $573 | $5,200 | $800 | $4,400 |
| 2016 | $562 | $5,200 | $800 | $4,400 |
| 2015 | $564 | $5,200 | $800 | $4,400 |
| 2014 | $855 | $5,200 | $800 | $4,400 |
Property History
| Date | Event | Price | List to Sale | Price per Sq Ft |
|---|---|---|---|---|
| 11/12/2025 11/12/25 | Price Changed | $249,900 | -6.6% | $175 / Sq Ft |
| 09/15/2025 09/15/25 | Price Changed | $267,500 | -2.7% | $187 / Sq Ft |
| 08/12/2025 08/12/25 | For Sale | $275,000 | -- | $192 / Sq Ft |
Purchase History
| Date | Type | Sale Price | Title Company |
|---|---|---|---|
| Deed | -- | None Listed On Document | |
| Deed | $129,900 | -- | |
| Deed Of Distribution | -- | -- | |
| Deed | $152,092 | -- |
Mortgage History
| Date | Status | Loan Amount | Loan Type |
|---|---|---|---|
| Previous Owner | $115,000 | Future Advance Clause Open End Mortgage | |
| Previous Owner | $121,673 | Future Advance Clause Open End Mortgage |
Source: Multiple Listing Service of Spartanburg
MLS Number: SPN327572
APN: 6-20-00-007.13
- 112 Ravines Ln
- 142 Ravines Ln Unit 142
- 161 Ravines Ln
- 131 Woodridge Dr
- 99 Saluda St
- 316 Bohler Ln
- 7 Holly Hill Dr
- 114 Saluda St
- 111 Keloy St
- 538 E Abington Way
- 570 E Abington Way
- 154 Bristow Ln
- 381 Carleton Cir
- 111 W Woodglen Rd
- 21 Glen Eagle Place
- 1314 Shoresbrook Rd
- 1328 Shoresbrook Rd
- 1320 Shoresbrook Rd
- 106 Silverdale Dr
- 138 W Forest Dr
- 315 Birchrun Dr
- 729 Peyden Ln
- 508 Shoresbrook Rd
- 3011 Grand Creek Way
- 505 Preakness Run
- 2900 Reidville Rd
- 801 Aqua Springs Dr
- 100 Keats Dr
- 201 E Blackstock Rd
- 200 Heath Ln
- 1000 Hunt Club Ln
- 1480 Wo Ezell Blvd
- 100 W Cleveland St
- 1875 Hayne St
- 501 Camelot Dr
- 201 Powell Mill Rd
- 901 Meridian River Run
- 430 E Blackstock Rd
- 9085 Fairforest Rd
- 100 Lees Crossing Dr







