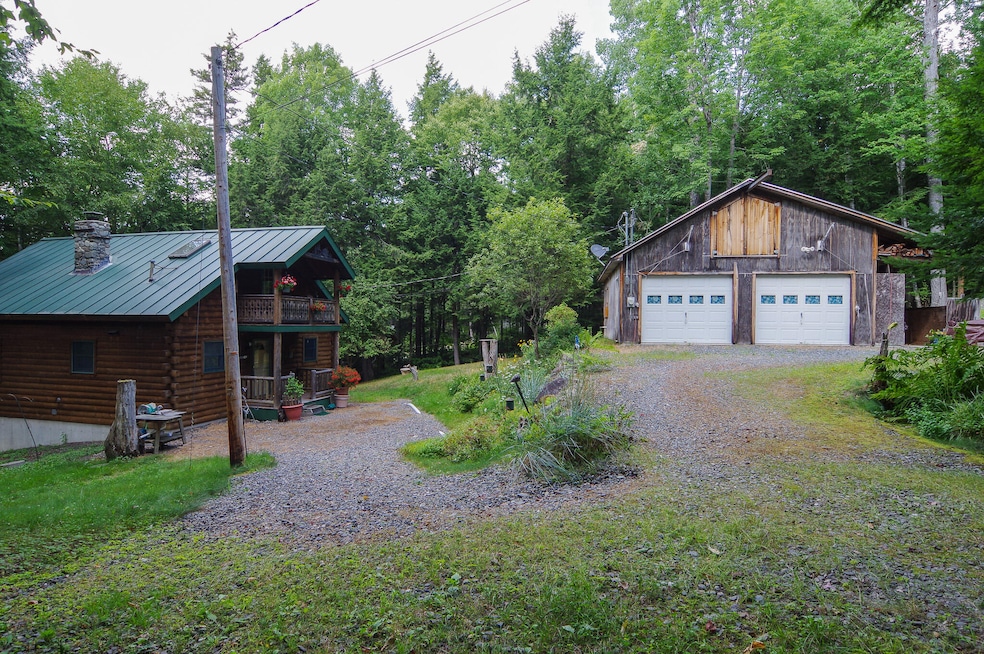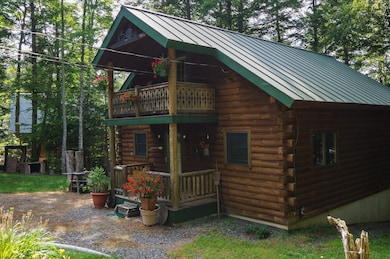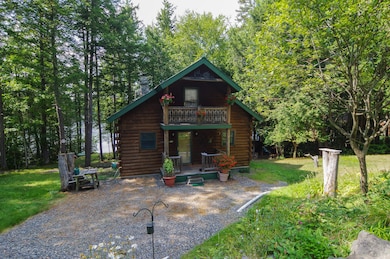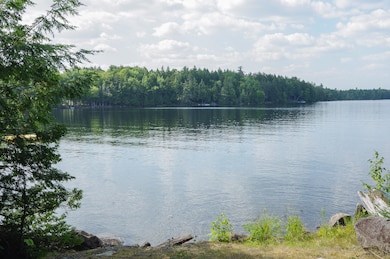Estimated payment $2,679/month
Total Views
3,532
3
Beds
1
Bath
1,000
Sq Ft
$460
Price per Sq Ft
Highlights
- 100 Feet of Waterfront
- Deck
- Wood Flooring
- Chalet
- Wooded Lot
- Main Floor Bedroom
About This Home
Post and beam home crafted with care. Very well maintained. Hardwood, marble and tile flooring. Unique Russian fireplace. Primary bedroom on first floor, loft area has another bedroom and a small deck and the walk out basement has a third bedroom. Expansive views of Piper Pond and a detached two car garage with storage overhead. This property has a large deck overlooking the Pond. Current owners have lived in the property year round. Direct ATV & Snowmobile access. Come take a look, notice required.
Home Details
Home Type
- Single Family
Est. Annual Taxes
- $2,746
Year Built
- Built in 2007
Lot Details
- 0.7 Acre Lot
- 100 Feet of Waterfront
- Level Lot
- Open Lot
- Wooded Lot
- Property is zoned Shoreland
HOA Fees
- $21 Monthly HOA Fees
Parking
- 2 Car Detached Garage
- Heated Garage
- Gravel Driveway
Property Views
- Water
- Scenic Vista
Home Design
- Chalet
- Post and Beam
- Wood Frame Construction
- Pitched Roof
- Metal Roof
- Log Siding
Interior Spaces
- Fireplace
- Wood Flooring
- Dryer
Kitchen
- Electric Range
- Microwave
Bedrooms and Bathrooms
- 3 Bedrooms
- Main Floor Bedroom
- 1 Full Bathroom
Basement
- Basement Fills Entire Space Under The House
- Interior Basement Entry
- Natural lighting in basement
Outdoor Features
- Deck
- Shed
Utilities
- No Cooling
- Heating System Mounted To A Wall or Window
- The lake is a source of water for the property
- Septic Design Available
- Private Sewer
- Internet Available
Listing and Financial Details
- Tax Lot 3-2
- Assessor Parcel Number ABBO-000012-000000-000003-000002
Map
Create a Home Valuation Report for This Property
The Home Valuation Report is an in-depth analysis detailing your home's value as well as a comparison with similar homes in the area
Home Values in the Area
Average Home Value in this Area
Tax History
| Year | Tax Paid | Tax Assessment Tax Assessment Total Assessment is a certain percentage of the fair market value that is determined by local assessors to be the total taxable value of land and additions on the property. | Land | Improvement |
|---|---|---|---|---|
| 2024 | $2,746 | $225,110 | $97,600 | $127,510 |
| 2023 | $2,524 | $174,040 | $75,200 | $98,840 |
| 2022 | $2,419 | $174,040 | $75,200 | $98,840 |
| 2021 | $2,419 | $174,040 | $75,200 | $98,840 |
| 2020 | $2,419 | $174,040 | $75,200 | $98,840 |
| 2019 | $2,419 | $174,040 | $75,200 | $98,840 |
| 2018 | $2,367 | $174,040 | $75,200 | $98,840 |
| 2017 | $2,315 | $174,040 | $75,200 | $98,840 |
| 2016 | $2,376 | $174,040 | $75,200 | $98,840 |
| 2015 | $2,306 | $174,040 | $75,200 | $98,840 |
| 2014 | $2,245 | $174,040 | $75,200 | $98,840 |
Source: Public Records
Property History
| Date | Event | Price | List to Sale | Price per Sq Ft |
|---|---|---|---|---|
| 11/18/2025 11/18/25 | Price Changed | $460,000 | -8.0% | $460 / Sq Ft |
| 08/12/2025 08/12/25 | For Sale | $499,900 | -- | $500 / Sq Ft |
Source: Maine Listings
Purchase History
| Date | Type | Sale Price | Title Company |
|---|---|---|---|
| Interfamily Deed Transfer | -- | -- |
Source: Public Records
Source: Maine Listings
MLS Number: 1634052
APN: ABBO-000012-000000-000003-000002
Nearby Homes
- 1698 Worcester Hwy
- 2 Piper Ln
- M5/L27 Pond Rd
- # Pond Rd
- 6 Maple Dr
- 7 Pond Rd
- 4 Howard Siding Ln
- 121 Main Rd
- 99 Mountain Rd
- 400 Windy Pitch Dr
- 5 Tenney Hill Rd
- TBD Trafton Rd
- 283 Tenney Hill Rd
- Lot #7 Hammond Brook Rd
- 45 Titcomb Rd
- 978 N Rd
- 34 Elm St
- 22 Point Rd
- Lot4.31 30 Bodfish Valley Rd
- 23 Clement Rd








