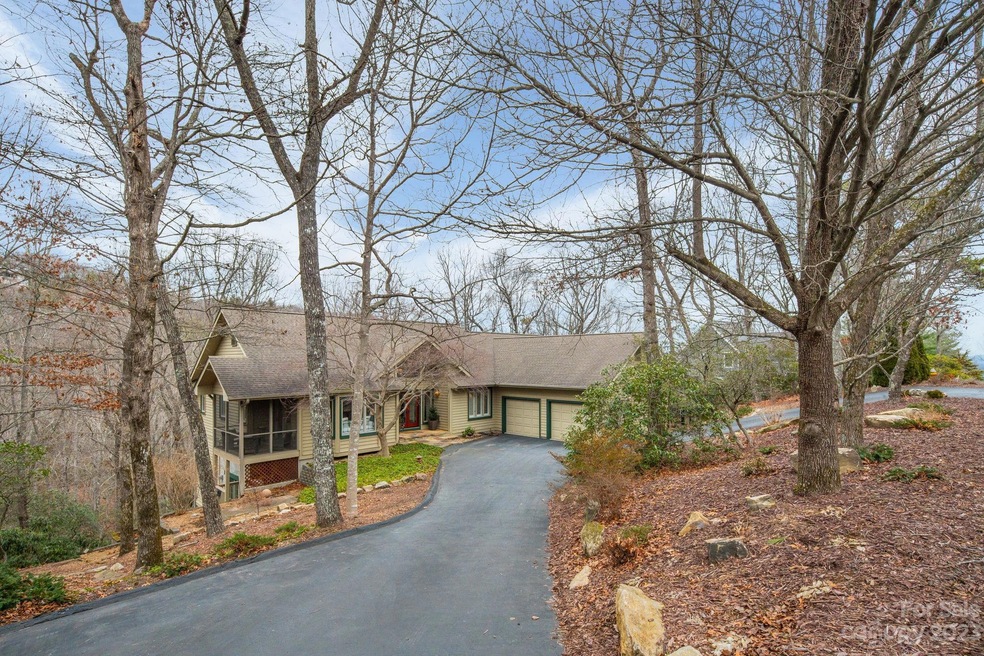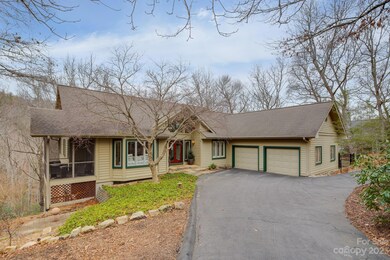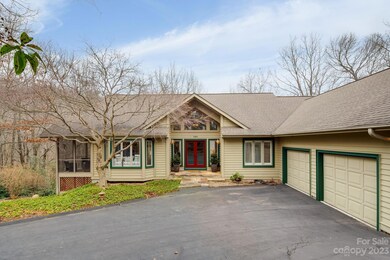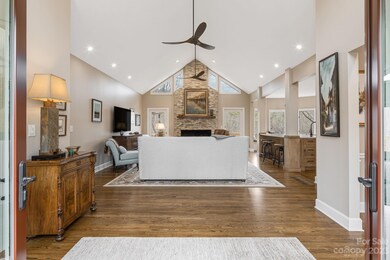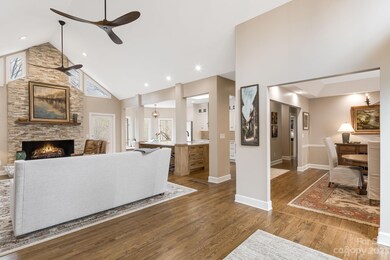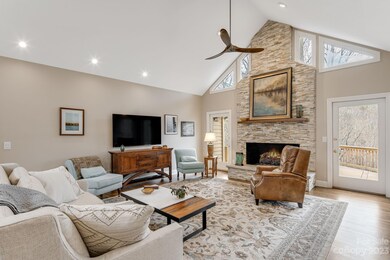
123 Ridge Ln Flat Rock, NC 28731
Highlights
- Golf Course Community
- Open Floorplan
- Clubhouse
- Fitness Center
- Mountain View
- Deck
About This Home
As of March 2024Welcome to 123 Ridge Lane in the gated Flat Rock community of Kenmure. The massive kitchen island serves as a focul point of life in the center of the wonderfully remodeled and updated main floor. The primary bedroom suite includes a sitting room leading to a private screened in side-porch. The daylight basement provides more big views from the finished family room, mutiple bonus rooms, and storage galore. Take the virtual tour - listings.wncrealestatephotography.com/sites/yzvawgz/unbranded and then schedule your in person showing today. List of updates and pre-listing inspections provided upon request.
Last Agent to Sell the Property
B2 Realty Brokerage Email: b2@hendorealtor.com License #309183 Listed on: 02/03/2024
Home Details
Home Type
- Single Family
Est. Annual Taxes
- $2,899
Year Built
- Built in 1993
Lot Details
- Private Lot
- Wooded Lot
- Property is zoned R-40
HOA Fees
- $134 Monthly HOA Fees
Parking
- 2 Car Attached Garage
- Circular Driveway
Home Design
- Traditional Architecture
- Wood Siding
- Radon Mitigation System
Interior Spaces
- 1-Story Property
- Open Floorplan
- Built-In Features
- Cathedral Ceiling
- Skylights
- Insulated Windows
- Entrance Foyer
- Family Room with Fireplace
- Living Room with Fireplace
- Screened Porch
- Mountain Views
- Pull Down Stairs to Attic
- Laundry Room
Kitchen
- Built-In Oven
- Gas Cooktop
- Range Hood
- Microwave
- Dishwasher
- Kitchen Island
- Disposal
Flooring
- Wood
- Tile
Bedrooms and Bathrooms
- 3 Main Level Bedrooms
- Walk-In Closet
Basement
- Walk-Out Basement
- Exterior Basement Entry
- Workshop
- Natural lighting in basement
Outdoor Features
- Deck
Schools
- Hillandale Elementary School
- Flat Rock Middle School
- East Henderson High School
Utilities
- Central Air
- Heat Pump System
- Heating System Uses Natural Gas
- Underground Utilities
- Power Generator
- Tankless Water Heater
- Gas Water Heater
- Septic Tank
- Fiber Optics Available
- Cable TV Available
Listing and Financial Details
- Assessor Parcel Number 9937043
Community Details
Overview
- Kpoa Association, Phone Number (828) 692-2346
- Kenmure Subdivision
- Mandatory home owners association
Amenities
- Clubhouse
Recreation
- Golf Course Community
- Indoor Game Court
- Fitness Center
Ownership History
Purchase Details
Purchase Details
Home Financials for this Owner
Home Financials are based on the most recent Mortgage that was taken out on this home.Purchase Details
Home Financials for this Owner
Home Financials are based on the most recent Mortgage that was taken out on this home.Similar Homes in the area
Home Values in the Area
Average Home Value in this Area
Purchase History
| Date | Type | Sale Price | Title Company |
|---|---|---|---|
| Warranty Deed | -- | None Listed On Document | |
| Warranty Deed | -- | None Listed On Document | |
| Warranty Deed | -- | None Listed On Document | |
| Warranty Deed | -- | None Listed On Document | |
| Warranty Deed | $595,000 | None Available | |
| Warranty Deed | $350,000 | -- |
Mortgage History
| Date | Status | Loan Amount | Loan Type |
|---|---|---|---|
| Previous Owner | $476,000 | New Conventional | |
| Previous Owner | $361,250 | New Conventional | |
| Previous Owner | $330,000 | New Conventional | |
| Previous Owner | $27,500 | New Conventional | |
| Previous Owner | $280,000 | New Conventional |
Property History
| Date | Event | Price | Change | Sq Ft Price |
|---|---|---|---|---|
| 03/11/2024 03/11/24 | Sold | $920,000 | +2.8% | $251 / Sq Ft |
| 02/11/2024 02/11/24 | Pending | -- | -- | -- |
| 02/03/2024 02/03/24 | For Sale | $895,000 | +50.4% | $245 / Sq Ft |
| 07/08/2021 07/08/21 | Sold | $595,000 | -4.8% | $165 / Sq Ft |
| 06/04/2021 06/04/21 | Pending | -- | -- | -- |
| 06/03/2021 06/03/21 | For Sale | $625,000 | +78.6% | $173 / Sq Ft |
| 02/05/2016 02/05/16 | Sold | $350,000 | -27.7% | $105 / Sq Ft |
| 12/18/2015 12/18/15 | Pending | -- | -- | -- |
| 02/17/2015 02/17/15 | For Sale | $484,000 | -- | $145 / Sq Ft |
Tax History Compared to Growth
Tax History
| Year | Tax Paid | Tax Assessment Tax Assessment Total Assessment is a certain percentage of the fair market value that is determined by local assessors to be the total taxable value of land and additions on the property. | Land | Improvement |
|---|---|---|---|---|
| 2025 | $2,899 | $688,900 | $91,600 | $597,300 |
| 2024 | $2,899 | $672,700 | $91,600 | $581,100 |
| 2023 | $2,899 | $672,700 | $91,600 | $581,100 |
| 2022 | $2,709 | $482,900 | $86,600 | $396,300 |
| 2021 | $2,600 | $463,500 | $86,600 | $376,900 |
| 2020 | $2,600 | $463,500 | $0 | $0 |
| 2019 | $2,600 | $463,500 | $0 | $0 |
| 2018 | $2,395 | $423,900 | $0 | $0 |
| 2017 | $2,395 | $423,900 | $0 | $0 |
| 2016 | $2,395 | $423,900 | $0 | $0 |
| 2015 | -- | $423,900 | $0 | $0 |
| 2014 | -- | $419,200 | $0 | $0 |
Agents Affiliated with this Home
-

Seller's Agent in 2024
Bryan Byrd
B2 Realty
(828) 424-0976
3 in this area
31 Total Sales
-

Buyer's Agent in 2024
Michele Van Zandycke
Keller Williams Professionals
(828) 215-6224
4 in this area
76 Total Sales
-
A
Seller's Agent in 2021
Ashley Eisenhauer
RE/MAX
(828) 808-8199
34 in this area
76 Total Sales
-
S
Buyer's Agent in 2021
Sue Gordon
Sue Gordon Realty LLC
(828) 707-8733
7 in this area
9 Total Sales
-

Seller's Agent in 2016
Terri Eisenhauer
RE/MAX
(828) 290-1015
170 in this area
276 Total Sales
-
M
Buyer's Agent in 2016
Mark Ebert
Kenmure 12 Broker LLC
(828) 606-5394
102 in this area
116 Total Sales
Map
Source: Canopy MLS (Canopy Realtor® Association)
MLS Number: 4102352
APN: 9937043
- 705 Overlook Dr
- 000 Greenleaf Dr
- 204 Greenleaf Dr
- 205 Greenleaf Dr
- 231 Greenleaf Dr
- 0000 Overlook Dr Unit 26-R
- 360 Kenmure Dr
- 105 Maple Hill Dr
- 217 Fern Creek Dr
- 103 Chestnut Way
- 135 Poplar Loop Dr
- 200 Maple Hill Dr
- 104 Sunny View Ln
- 155 Poplar Loop Dr
- 103 Golfside Dr
- 168 Overlook Dr
- 123 Burning Tree Ln
- 104 Overlook Dr
- 101 Beckwood Ct
- 100 Elmridge Dr
