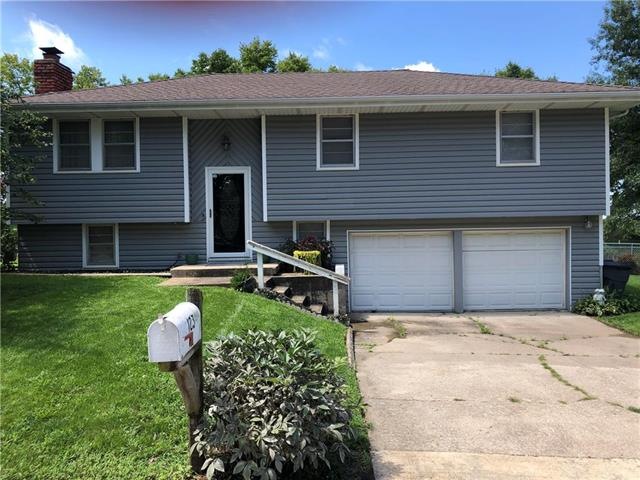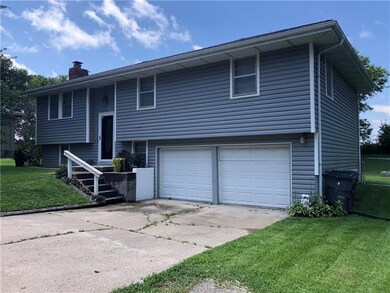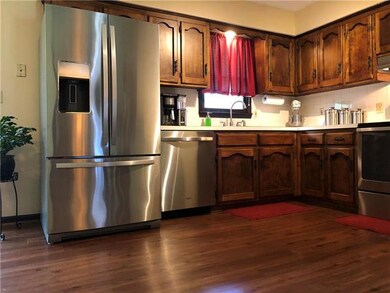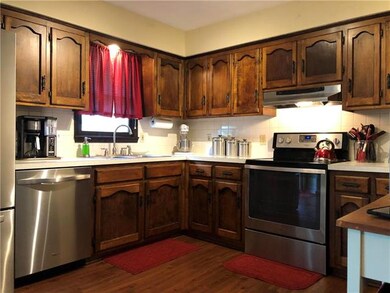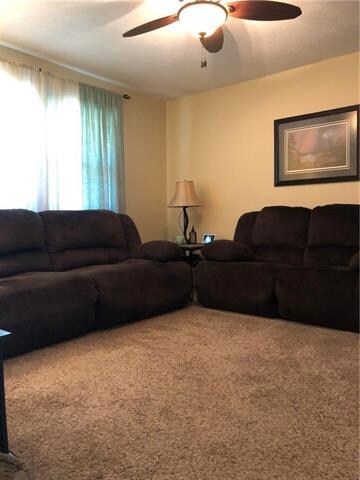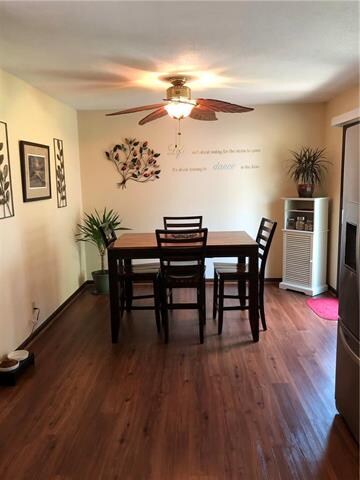
123 Ridgeway Dr Excelsior Springs, MO 64024
Highlights
- Deck
- Traditional Architecture
- Eat-In Kitchen
- Recreation Room with Fireplace
- 2 Car Attached Garage
- Forced Air Heating and Cooling System
About This Home
As of October 2020Neat clean 3 bedroom, 2 bath with vinyl siding, fenced yard, large back deck. All new interior paint, floor coverings, AC and furnace in 2015. Finished rec room with fireplace. Home shows great!
Last Agent to Sell the Property
RE/MAX Area Real Estate License #2001026885 Listed on: 08/17/2020

Home Details
Home Type
- Single Family
Est. Annual Taxes
- $1,751
Year Built
- Built in 1973
Lot Details
- Lot Dimensions are 100x125
- Aluminum or Metal Fence
Parking
- 2 Car Attached Garage
- Front Facing Garage
Home Design
- Traditional Architecture
- Split Level Home
- Composition Roof
- Vinyl Siding
Interior Spaces
- Recreation Room with Fireplace
- Carpet
- Finished Basement
- Laundry in Basement
- Eat-In Kitchen
Bedrooms and Bathrooms
- 3 Bedrooms
- 2 Full Bathrooms
Additional Features
- Deck
- City Lot
- Forced Air Heating and Cooling System
Community Details
- Wood Heights Subdivision
Listing and Financial Details
- Assessor Parcel Number 12-02-04-00-002-017.000
Similar Homes in Excelsior Springs, MO
Home Values in the Area
Average Home Value in this Area
Property History
| Date | Event | Price | Change | Sq Ft Price |
|---|---|---|---|---|
| 10/19/2020 10/19/20 | Sold | -- | -- | -- |
| 08/20/2020 08/20/20 | Pending | -- | -- | -- |
| 08/17/2020 08/17/20 | For Sale | $139,900 | +43.5% | $106 / Sq Ft |
| 11/12/2015 11/12/15 | Sold | -- | -- | -- |
| 10/11/2015 10/11/15 | Pending | -- | -- | -- |
| 10/07/2015 10/07/15 | For Sale | $97,500 | -- | -- |
Tax History Compared to Growth
Tax History
| Year | Tax Paid | Tax Assessment Tax Assessment Total Assessment is a certain percentage of the fair market value that is determined by local assessors to be the total taxable value of land and additions on the property. | Land | Improvement |
|---|---|---|---|---|
| 2024 | $1,751 | $23,440 | $1,180 | $22,260 |
| 2023 | $1,751 | $23,440 | $1,180 | $22,260 |
| 2022 | $1,606 | $21,390 | $1,070 | $20,320 |
| 2021 | $1,598 | $21,390 | $1,070 | $20,320 |
| 2020 | $1,520 | $20,000 | $1,070 | $18,930 |
| 2019 | $1,519 | $20,000 | $1,070 | $18,930 |
| 2018 | $1,390 | $18,300 | $1,070 | $17,230 |
| 2017 | $1,370 | $18,300 | $1,070 | $17,230 |
| 2015 | -- | $17,880 | $1,070 | $16,810 |
| 2013 | -- | $76,881 | $5,470 | $71,411 |
| 2011 | -- | $0 | $0 | $0 |
Agents Affiliated with this Home
-

Seller's Agent in 2020
Melinda Humphrey
RE/MAX Area Real Estate
(816) 217-4228
87 Total Sales
-
B
Buyer's Agent in 2020
Ben Bond
Keller Williams KC North
(816) 452-4200
119 Total Sales
-

Seller's Agent in 2015
Bill Hightower
Jason Mitchell Real Estate Mis
(816) 630-9990
345 Total Sales
Map
Source: Heartland MLS
MLS Number: 2236847
APN: 12020400002017000
- 100 Brian St
- 0 Raymore St Unit HMS2539534
- 000 210 Hwy & Capital Sand Rd
- 0 Bombay Cir
- 32124 Pisgah Cemetery Rd
- 2081 Willow Ln
- 32156 Lakecrest Dr
- 31785 Outlook Dr
- 31965 Lakecrest Dr
- 12500 Klatt Rd
- 14948 Lakeside Dr
- 14842 Crystal Dr
- 14788-92 Adkins Dr
- 1111 Old Time Dr
- 1112 Old Time Dr
- 1110 Old Time Dr
- 909 Bell Dr
- 15684 Fishing River Rd
- 904 E Golf Hill Dr
- 14851 N Cl Y Hwy
