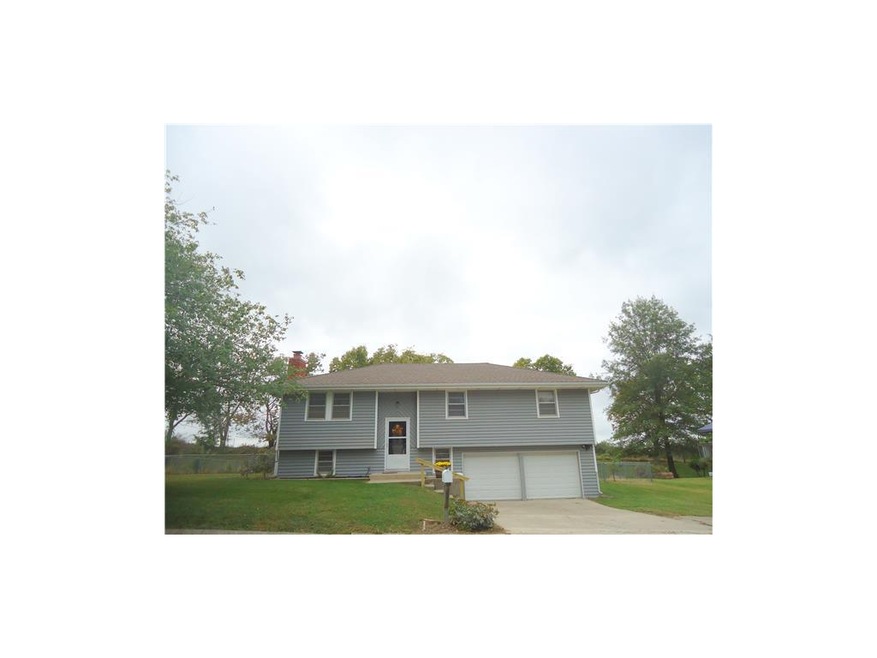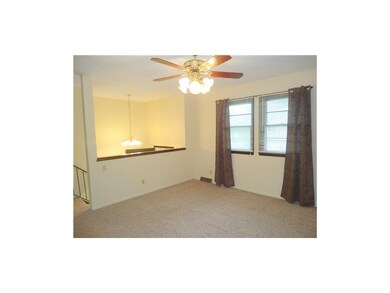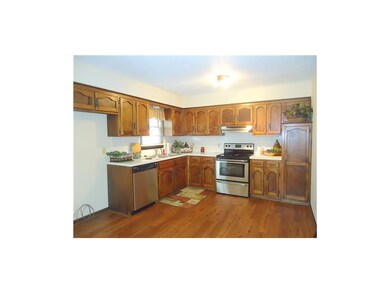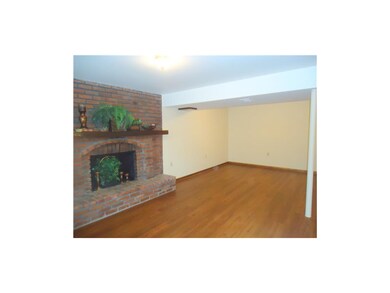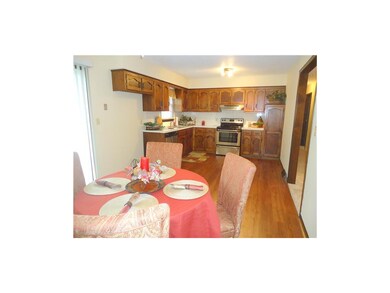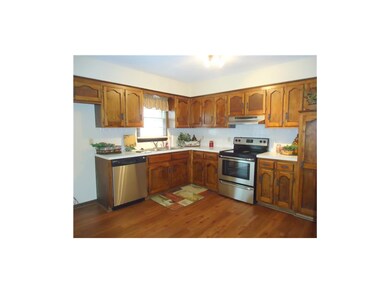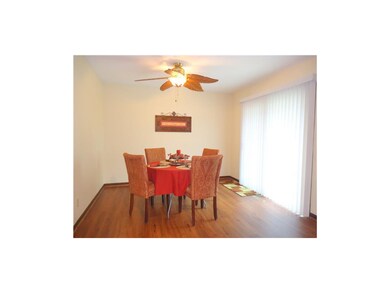
123 Ridgeway Dr Excelsior Springs, MO 64024
Highlights
- Deck
- Vaulted Ceiling
- Granite Countertops
- Recreation Room with Fireplace
- Traditional Architecture
- Skylights
About This Home
As of October 2020Just remodeled - Neat & clean 3 bedroom, 2 bath with vinyl siding, fenced yard, large back deck, all new interior paint, floor coverings & more! Finished rec room with fireplace.
Last Agent to Sell the Property
Jason Mitchell Real Estate Mis License #2000152401 Listed on: 10/07/2015
Home Details
Home Type
- Single Family
Est. Annual Taxes
- $1,751
Year Built
- Built in 1973
Parking
- 2 Car Attached Garage
- Front Facing Garage
Home Design
- Traditional Architecture
- Split Level Home
- Composition Roof
- Vinyl Siding
Interior Spaces
- Wet Bar: Fireplace, Vinyl, Carpet, Ceiling Fan(s), Pantry
- Built-In Features: Fireplace, Vinyl, Carpet, Ceiling Fan(s), Pantry
- Vaulted Ceiling
- Ceiling Fan: Fireplace, Vinyl, Carpet, Ceiling Fan(s), Pantry
- Skylights
- Shades
- Plantation Shutters
- Drapes & Rods
- Recreation Room with Fireplace
- Finished Basement
- Laundry in Basement
Kitchen
- Eat-In Kitchen
- Electric Oven or Range
- Recirculated Exhaust Fan
- Dishwasher
- Granite Countertops
- Laminate Countertops
Flooring
- Wall to Wall Carpet
- Linoleum
- Laminate
- Stone
- Ceramic Tile
- Luxury Vinyl Plank Tile
- Luxury Vinyl Tile
Bedrooms and Bathrooms
- 3 Bedrooms
- Cedar Closet: Fireplace, Vinyl, Carpet, Ceiling Fan(s), Pantry
- Walk-In Closet: Fireplace, Vinyl, Carpet, Ceiling Fan(s), Pantry
- 2 Full Bathrooms
- Double Vanity
- Fireplace
Outdoor Features
- Deck
- Enclosed patio or porch
Additional Features
- Aluminum or Metal Fence
- City Lot
- Forced Air Heating and Cooling System
Community Details
- Wood Heights Subdivision
Listing and Financial Details
- Assessor Parcel Number 12-02-04-00-002-017.000
Similar Homes in Excelsior Springs, MO
Home Values in the Area
Average Home Value in this Area
Property History
| Date | Event | Price | Change | Sq Ft Price |
|---|---|---|---|---|
| 10/19/2020 10/19/20 | Sold | -- | -- | -- |
| 08/20/2020 08/20/20 | Pending | -- | -- | -- |
| 08/17/2020 08/17/20 | For Sale | $139,900 | +43.5% | $106 / Sq Ft |
| 11/12/2015 11/12/15 | Sold | -- | -- | -- |
| 10/11/2015 10/11/15 | Pending | -- | -- | -- |
| 10/07/2015 10/07/15 | For Sale | $97,500 | -- | -- |
Tax History Compared to Growth
Tax History
| Year | Tax Paid | Tax Assessment Tax Assessment Total Assessment is a certain percentage of the fair market value that is determined by local assessors to be the total taxable value of land and additions on the property. | Land | Improvement |
|---|---|---|---|---|
| 2024 | $1,751 | $23,440 | $1,180 | $22,260 |
| 2023 | $1,751 | $23,440 | $1,180 | $22,260 |
| 2022 | $1,606 | $21,390 | $1,070 | $20,320 |
| 2021 | $1,598 | $21,390 | $1,070 | $20,320 |
| 2020 | $1,520 | $20,000 | $1,070 | $18,930 |
| 2019 | $1,519 | $20,000 | $1,070 | $18,930 |
| 2018 | $1,390 | $18,300 | $1,070 | $17,230 |
| 2017 | $1,370 | $18,300 | $1,070 | $17,230 |
| 2015 | -- | $17,880 | $1,070 | $16,810 |
| 2013 | -- | $76,881 | $5,470 | $71,411 |
| 2011 | -- | $0 | $0 | $0 |
Agents Affiliated with this Home
-

Seller's Agent in 2020
Melinda Humphrey
RE/MAX Area Real Estate
(816) 217-4228
87 Total Sales
-
B
Buyer's Agent in 2020
Ben Bond
Keller Williams KC North
(816) 452-4200
121 Total Sales
-

Seller's Agent in 2015
Bill Hightower
Jason Mitchell Real Estate Mis
(816) 630-9990
346 Total Sales
Map
Source: Heartland MLS
MLS Number: 1961493
APN: 12020400002017000
- 100 Brian St
- 0 Raymore St Unit HMS2539534
- 000 210 Hwy & Capital Sand Rd
- 0 Bombay Cir
- 32124 Pisgah Cemetery Rd
- 2081 Willow Ln
- 32156 Lakecrest Dr
- 31785 Outlook Dr
- 31965 Lakecrest Dr
- 14948 Lakeside Dr
- 14842 Crystal Dr
- 14788-92 Adkins Dr
- 105 Ravenwood Dr
- 1111 Old Time Dr
- 1112 Old Time Dr
- 1110 Old Time Dr
- 909 Bell Dr
- 15684 Fishing River Rd
- 904 E Golf Hill Dr
- 14851 N Cl Y Hwy
