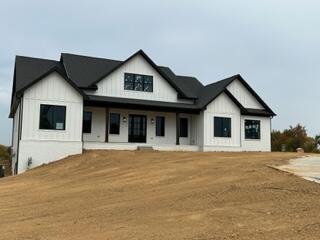
123 Rocky Waters Way Georgetown, KY 40324
Paynes Depot NeighborhoodEstimated Value: $518,000 - $784,892
Highlights
- New Construction
- Deck
- Attic
- Craftsman Architecture
- Wood Flooring
- No HOA
About This Home
As of October 2022Contract home built by Cornerstone Homes.
Last Agent to Sell the Property
Bluegrass Sotheby's International Realty License #180699 Listed on: 11/09/2022

Home Details
Home Type
- Single Family
Est. Annual Taxes
- $4,514
Year Built
- Built in 2022 | New Construction
Lot Details
- 1.82 Acre Lot
Parking
- 3 Car Attached Garage
- Side Facing Garage
Home Design
- Craftsman Architecture
- Ranch Style House
- Brick Veneer
- Dimensional Roof
- Shingle Roof
- HardiePlank Type
Interior Spaces
- 2,988 Sq Ft Home
- Ceiling Fan
- Insulated Windows
- Insulated Doors
- Entrance Foyer
- Great Room with Fireplace
- Dining Area
- Neighborhood Views
- Washer and Electric Dryer Hookup
- Attic
Kitchen
- Breakfast Bar
- Double Oven
- Cooktop
- Dishwasher
- Disposal
Flooring
- Wood
- Carpet
- Tile
Bedrooms and Bathrooms
- 3 Bedrooms
- Walk-In Closet
Unfinished Basement
- Walk-Out Basement
- Basement Fills Entire Space Under The House
- Stubbed For A Bathroom
Outdoor Features
- Deck
- Patio
- Porch
Schools
- Western Elementary School
- Scott Co Middle School
- Not Applicable Middle School
- Great Crossing High School
Utilities
- Forced Air Zoned Heating and Cooling System
- Heat Pump System
- Natural Gas Connected
- Tankless Water Heater
- Septic Tank
Community Details
- No Home Owners Association
- Hidden Creek Est Subdivision
Listing and Financial Details
- Assessor Parcel Number 044-00-021.005
Similar Homes in Georgetown, KY
Home Values in the Area
Average Home Value in this Area
Mortgage History
| Date | Status | Borrower | Loan Amount |
|---|---|---|---|
| Closed | Hensley Jonathan | $600,000 |
Property History
| Date | Event | Price | Change | Sq Ft Price |
|---|---|---|---|---|
| 11/09/2022 11/09/22 | For Sale | $750,000 | 0.0% | $251 / Sq Ft |
| 10/13/2022 10/13/22 | Sold | $750,000 | -- | $251 / Sq Ft |
| 11/30/2021 11/30/21 | Pending | -- | -- | -- |
Tax History Compared to Growth
Tax History
| Year | Tax Paid | Tax Assessment Tax Assessment Total Assessment is a certain percentage of the fair market value that is determined by local assessors to be the total taxable value of land and additions on the property. | Land | Improvement |
|---|---|---|---|---|
| 2024 | $4,514 | $502,000 | $0 | $0 |
| 2023 | $4,552 | $502,000 | $102,000 | $400,000 |
| 2022 | $867 | $102,000 | $102,000 | $0 |
| 2021 | $526 | $60,000 | $60,000 | $0 |
| 2020 | $516 | $60,000 | $60,000 | $0 |
| 2019 | $524 | $60,000 | $0 | $0 |
Agents Affiliated with this Home
-
Carolyn Wheeler

Seller's Agent in 2022
Carolyn Wheeler
Bluegrass Sotheby's International Realty
(859) 221-0166
1 in this area
94 Total Sales
-
Emily Miller

Seller Co-Listing Agent in 2022
Emily Miller
Bluegrass Sotheby's International Realty
(859) 948-8281
2 in this area
122 Total Sales
-
Michael McNeill

Buyer's Agent in 2022
Michael McNeill
Bluegrass Sotheby's International Realty
(859) 221-1193
1 in this area
130 Total Sales
Map
Source: ImagineMLS (Bluegrass REALTORS®)
MLS Number: 22024561
APN: 044-00-021.005
- 143 Rocky Waters Way
- 140 Seahawk Trail
- 1620 Fishers Mill Rd
- 1782 W Leestown Rd
- 1021 Fairway Dr
- 2019 Longview Dr
- 110 Lost Tree Dr
- 117 Windsong Way
- 210 Victoria Way
- 318 2nd St
- 1 Frankfort Pike
- 105 Bold Bidder Dr
- 6 Northside Dr
- 4 Northside Dr
- 2 Northside Dr
- Lot 5 Northside Dr
- Lot 3 Northside Dr
- 242 W Stephens St
- 105 Stone Horse Ln
- 690 Pea Ridge Rd
- 123 Rocky Waters Way
- 120 Rocky Waters Way
- 119 Rocky Waters Way
- 128 Rocky Waters Way
- 162 Hidden Creek Dr Unit LOT 33
- 116 Rocky Waters Way
- 116 Rocky Waters Way Unit LOT 10
- 132 Rocky Waters Way
- 132 Rocky Waters Way Unit LOT 14
- 178 Hidden Creek Dr
- 105 Rocky Waters Way
- 135 Rocky Waters Way
- 135 Rocky Waters Way Unit LOT 27
- 135 Rocky Waters Way Unit LOT
- 165 Hidden Creek Dr
- 173 Hidden Creek Dr
- 169 Hidden Creek Dr
- 161 Hidden Creek Dr
- 161 Hidden Creek Dr Unit LOT 37
- 112 Rocky Waters Way
