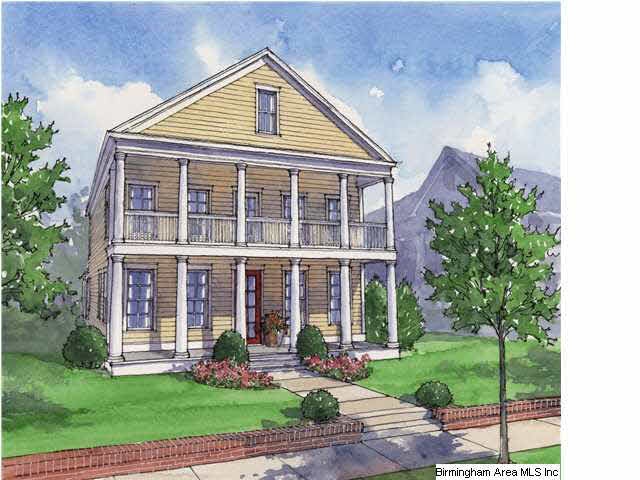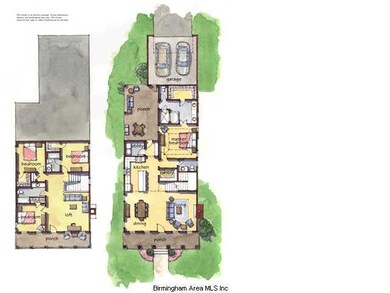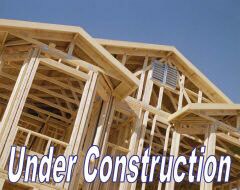
123 Rowntree Path Helena, AL 35080
Highlights
- New Construction
- In Ground Pool
- Clubhouse
- Helena Intermediate School Rated A-
- Wind Turbine Power
- Wood Flooring
About This Home
As of July 2022Adamson w- plan, same plan as furnished model! Home ready Mid-End Dec! This is our very popular Adamson plan with 4 bedrooms and 3.5 baths. This is a very open & spacious floor plan with lots of historic charm! It should be complete within approx 45 days. The master bedroom is located off the kitchen & has a luxurious master bath with oversized tub,separate shower,private water closet & generous walk in closet. The kitchen is a chefs delight with granite counters, stainless appliances with double oven and oversized island & huge walk-in pantry! The kitchen is open to the lovely dining space & great room. On the second level there are 3 bedrooms, 2 full baths a very nice size loft area that is also a second living space. The home has a very nice porch on both levels and the rear porch is covered with plenty of space to enjoy spending time with family & friends! Enjoy amenities such as pool,clubhouse,walking trails,street lights & upcoming village center,parks
Last Agent to Sell the Property
Amy Newell - Brakefield
Ingram & Associates, LLC License #000064233 Listed on: 01/02/2014
Co-Listed By
Judy Baker
Ingram & Associates, LLC License #000075162
Last Buyer's Agent
Judy Baker
Ingram & Associates, LLC License #000075162
Home Details
Home Type
- Single Family
Est. Annual Taxes
- $2,214
Year Built
- 2013
Lot Details
- Interior Lot
- Sprinkler System
HOA Fees
- $57 Monthly HOA Fees
Parking
- 2 Car Garage
- 2 Carport Spaces
Home Design
- Slab Foundation
- HardiePlank Siding
Interior Spaces
- 2-Story Property
- Smooth Ceilings
- Ceiling Fan
- Ventless Fireplace
- Marble Fireplace
- Gas Fireplace
- Double Pane Windows
- Great Room with Fireplace
- Dining Room
- Loft
Kitchen
- Stove
- Built-In Microwave
- Dishwasher
- Kitchen Island
- Solid Surface Countertops
- Disposal
Flooring
- Wood
- Carpet
- Tile
Bedrooms and Bathrooms
- 4 Bedrooms
- Primary Bedroom on Main
- Walk-In Closet
- Split Vanities
- Bathtub and Shower Combination in Primary Bathroom
- Garden Bath
- Separate Shower
- Linen Closet In Bathroom
Laundry
- Laundry Room
- Laundry on main level
- Electric Dryer Hookup
Eco-Friendly Details
- Wind Turbine Power
Outdoor Features
- In Ground Pool
- Covered Patio or Porch
Utilities
- Central Air
- Two Heating Systems
- Heating System Uses Gas
- Underground Utilities
- Gas Water Heater
Listing and Financial Details
- Assessor Parcel Number 13-5-16-4-003-098.000
Community Details
Overview
- $11 Other Monthly Fees
Amenities
- Clubhouse
Recreation
- Community Pool
- Trails
Ownership History
Purchase Details
Home Financials for this Owner
Home Financials are based on the most recent Mortgage that was taken out on this home.Purchase Details
Home Financials for this Owner
Home Financials are based on the most recent Mortgage that was taken out on this home.Purchase Details
Home Financials for this Owner
Home Financials are based on the most recent Mortgage that was taken out on this home.Purchase Details
Home Financials for this Owner
Home Financials are based on the most recent Mortgage that was taken out on this home.Similar Homes in Helena, AL
Home Values in the Area
Average Home Value in this Area
Purchase History
| Date | Type | Sale Price | Title Company |
|---|---|---|---|
| Warranty Deed | $455,000 | Daniel Odrezin Llc | |
| Warranty Deed | $363,000 | None Available | |
| Warranty Deed | $319,500 | None Available | |
| Warranty Deed | $279,900 | None Available |
Mortgage History
| Date | Status | Loan Amount | Loan Type |
|---|---|---|---|
| Open | $386,750 | New Conventional | |
| Previous Owner | $344,850 | New Conventional | |
| Previous Owner | $226,000 | New Conventional | |
| Previous Owner | $285,917 | VA | |
| Previous Owner | $2,500,000 | Construction |
Property History
| Date | Event | Price | Change | Sq Ft Price |
|---|---|---|---|---|
| 07/27/2022 07/27/22 | Sold | $455,000 | +2.2% | $172 / Sq Ft |
| 06/25/2022 06/25/22 | For Sale | $445,000 | +22.6% | $168 / Sq Ft |
| 11/25/2020 11/25/20 | Sold | $363,000 | +0.9% | $137 / Sq Ft |
| 10/13/2020 10/13/20 | For Sale | $359,900 | +12.6% | $136 / Sq Ft |
| 07/17/2017 07/17/17 | Sold | $319,500 | 0.0% | $121 / Sq Ft |
| 05/19/2017 05/19/17 | Pending | -- | -- | -- |
| 05/05/2017 05/05/17 | For Sale | $319,500 | +14.1% | $121 / Sq Ft |
| 05/30/2014 05/30/14 | Sold | $279,900 | 0.0% | $109 / Sq Ft |
| 01/02/2014 01/02/14 | Pending | -- | -- | -- |
| 01/02/2014 01/02/14 | For Sale | $279,900 | -- | $109 / Sq Ft |
Tax History Compared to Growth
Tax History
| Year | Tax Paid | Tax Assessment Tax Assessment Total Assessment is a certain percentage of the fair market value that is determined by local assessors to be the total taxable value of land and additions on the property. | Land | Improvement |
|---|---|---|---|---|
| 2024 | $2,214 | $45,180 | $0 | $0 |
| 2023 | $2,043 | $42,540 | $0 | $0 |
| 2022 | $1,743 | $36,400 | $0 | $0 |
| 2021 | $1,591 | $33,300 | $0 | $0 |
| 2020 | $1,520 | $31,860 | $0 | $0 |
| 2019 | $1,508 | $31,620 | $0 | $0 |
| 2017 | $1,346 | $28,300 | $0 | $0 |
| 2015 | $1,256 | $26,460 | $0 | $0 |
| 2014 | $397 | $8,100 | $0 | $0 |
Agents Affiliated with this Home
-
Michelle Shunnarah

Seller's Agent in 2022
Michelle Shunnarah
ARC Realty - Hoover
(205) 230-8171
70 in this area
109 Total Sales
-
A
Buyer's Agent in 2022
Andy Elrod
Great Western Realty, Inc.
-
Terry Richardson

Seller's Agent in 2020
Terry Richardson
ARC Realty - Hoover
(205) 965-8762
1 in this area
57 Total Sales
-
Desiree Miller

Seller's Agent in 2017
Desiree Miller
Keller Williams Metro South
(205) 296-6838
11 in this area
45 Total Sales
-
D
Buyer's Agent in 2017
Donna Fitts
RE/MAX
-
A
Seller's Agent in 2014
Amy Newell - Brakefield
Ingram & Associates, LLC
Map
Source: Greater Alabama MLS
MLS Number: 583795
APN: 13-5-16-4-003-098-000
- 137 White Cottage Rd
- 168 Appleford Rd
- 3048 Bowron Rd
- 120 Appleford Rd
- 129 1st Ave W
- 130 1st Ave W
- 216 Lees Cove
- 129 Saint Charles Dr
- 2008 Jackson Ln
- 9458 Brook Forest Cir
- 110 Lake Davidson Ln
- 9142 Brookline Ln
- 9305 Brook Forest Cir
- 4342 Morningside Dr
- 1342 Old Cahaba Cove
- 140 Piney Woods Dr
- 109 Loyola Cir
- 7813 Wellwood Cir
- 1019 Crestview Ridge
- 4915 Cox Cove


