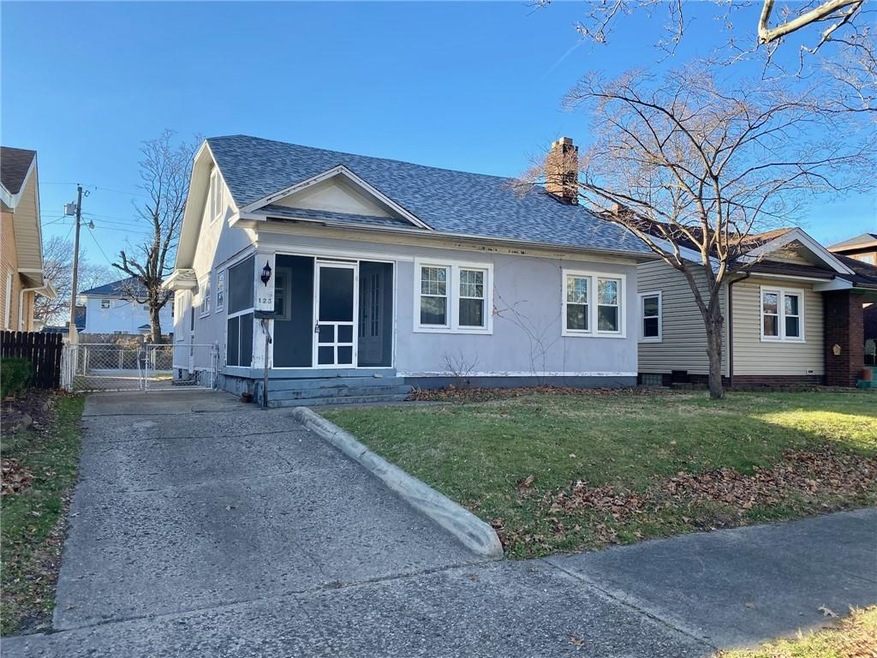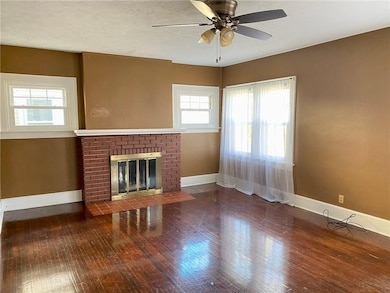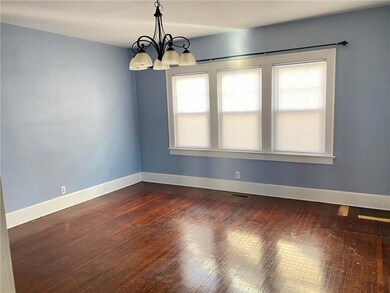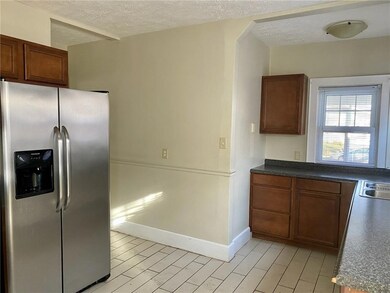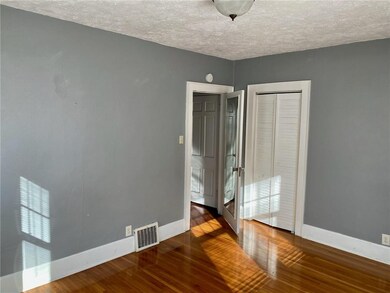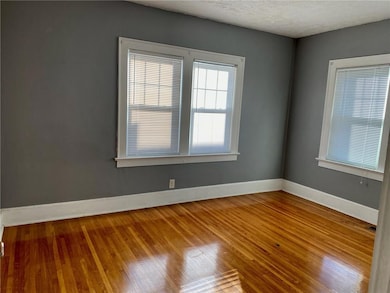
123 S 21st St Terre Haute, IN 47803
Deming NeighborhoodEstimated Value: $153,000 - $178,000
Highlights
- Screened Porch
- Galley Kitchen
- 3-minute walk to Ohio Boulevard Park
- Formal Dining Room
About This Home
As of January 20223 bedroom, 2 bath with a large fenced back yard on the east side of town close to parks, grocery stores and shopping. New roof just installed, stainless steel appliances and hardwood floors are just a few things that make this home great! Spacious room upstairs with a full bath would be great for a master bedroom. Both main floor bedrooms have plenty of room. Large living room with fireplace and separate dining room have plenty of entertaining. The basement has potential for whatever needs you have. The basement laundry room is huge with potential to make a complete bath.
Last Agent to Sell the Property
Jennifer Atterson
Coldwell Banker Real Estate Group Listed on: 12/16/2021

Co-Listed By
Brian Sullivan
Coldwell Banker Real Estate Group
Home Details
Home Type
- Single Family
Est. Annual Taxes
- $2,124
Year Built
- 1923
Lot Details
- 5,227
Interior Spaces
- Formal Dining Room
- Screened Porch
- Galley Kitchen
Utilities
- Heating System Uses Gas
- Gas Water Heater
Ownership History
Purchase Details
Purchase Details
Purchase Details
Purchase Details
Purchase Details
Home Financials for this Owner
Home Financials are based on the most recent Mortgage that was taken out on this home.Similar Homes in Terre Haute, IN
Home Values in the Area
Average Home Value in this Area
Purchase History
| Date | Buyer | Sale Price | Title Company |
|---|---|---|---|
| Pettijohn Kyeton | $130,000 | Integrity Title Services | |
| Overton Chad | -- | None Available | |
| Secretary Of Hud | -- | None Available | |
| Us Bank Na | $116,664 | None Available | |
| Aguilar Enrique | -- | None Available |
Mortgage History
| Date | Status | Borrower | Loan Amount |
|---|---|---|---|
| Previous Owner | Overton Chad | $65,000 | |
| Previous Owner | Aguilar Enrique | $108,202 |
Property History
| Date | Event | Price | Change | Sq Ft Price |
|---|---|---|---|---|
| 01/04/2022 01/04/22 | Sold | $110,000 | -8.3% | $64 / Sq Ft |
| 12/20/2021 12/20/21 | Pending | -- | -- | -- |
| 12/16/2021 12/16/21 | For Sale | $119,900 | -- | $69 / Sq Ft |
Tax History Compared to Growth
Tax History
| Year | Tax Paid | Tax Assessment Tax Assessment Total Assessment is a certain percentage of the fair market value that is determined by local assessors to be the total taxable value of land and additions on the property. | Land | Improvement |
|---|---|---|---|---|
| 2024 | $1,273 | $120,000 | $22,400 | $97,600 |
| 2023 | $1,246 | $115,200 | $22,400 | $92,800 |
| 2022 | $1,117 | $106,900 | $22,400 | $84,500 |
| 2021 | $2,163 | $99,500 | $21,900 | $77,600 |
| 2020 | $2,124 | $97,700 | $21,500 | $76,200 |
| 2019 | $2,215 | $102,600 | $21,100 | $81,500 |
| 2018 | $2,964 | $98,800 | $20,400 | $78,400 |
| 2017 | $1,694 | $84,700 | $8,100 | $76,600 |
| 2016 | $1,694 | $84,700 | $8,100 | $76,600 |
| 2014 | $1,650 | $82,500 | $8,000 | $74,500 |
| 2013 | $1,650 | $80,800 | $7,800 | $73,000 |
Agents Affiliated with this Home
-

Seller's Agent in 2022
Jennifer Atterson
Coldwell Banker Real Estate Group
(812) 238-2526
2 in this area
87 Total Sales
-
B
Seller Co-Listing Agent in 2022
Brian Sullivan
Coldwell Banker Real Estate Group
-
Non-BLC Member
N
Buyer's Agent in 2022
Non-BLC Member
MIBOR REALTOR® Association
(317) 956-1912
-
I
Buyer's Agent in 2022
IUO Non-BLC Member
Non-BLC Office
Map
Source: MIBOR Broker Listing Cooperative®
MLS Number: 21829421
APN: 84-06-23-309-013.000-002
