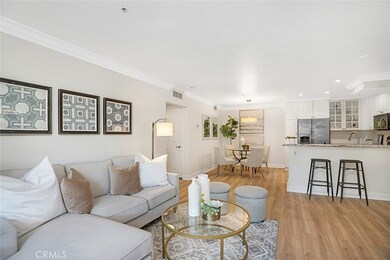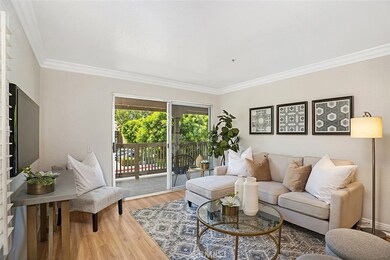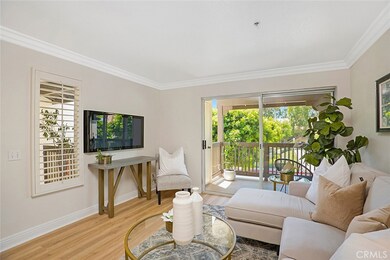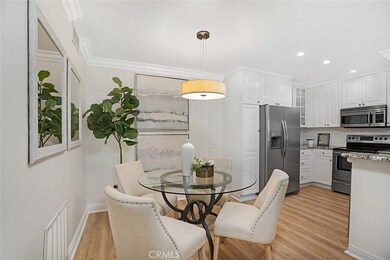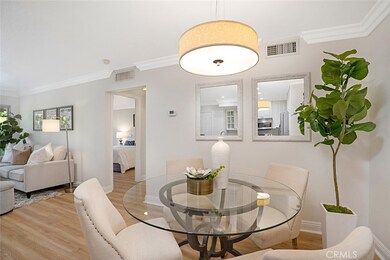
123 S Cross Creek Rd Unit F Orange, CA 92869
Estimated Value: $502,000 - $547,000
Highlights
- Fitness Center
- Spa
- Clubhouse
- El Modena High School Rated A-
- No Units Above
- Spanish Architecture
About This Home
As of November 2022Back on the market!!! This impeccably renovated condo features fresh paint throughout, feeling brand new and ready for you to move in. Bask in the light and bright, open floorplan and the upgraded kitchen offering stainless steel appliances and granite counters. The refreshed bath is complete with new fixtures. Enjoy the in-unit stackable washer and dryer and dual sliding glass doors stepping out to private patio. A 1-car detached garage provides space for additional storage, alongside ample guest parking. Located just steps from hiking, biking, horseback trails of Peters Canyon Regional Park and less than 1 mile to Irvine Regional Park with Orange County Zoo, train and paddle boats. Enjoy the community amenities; pools, spa, fitness center along with convenient access to toll roads and freeways to local shopping, the mountains, beach, Disneyland and all of Orange County. Don't miss this one!
Last Agent to Sell the Property
Coldwell Banker Realty License #02136745 Listed on: 08/02/2022

Property Details
Home Type
- Condominium
Est. Annual Taxes
- $6,121
Year Built
- Built in 1990 | Remodeled
Lot Details
- No Units Above
- End Unit
- Two or More Common Walls
- Landscaped
HOA Fees
- $561 Monthly HOA Fees
Parking
- 1 Car Garage
- 1 Open Parking Space
- Parking Available
- Parking Lot
- Parking Permit Required
Home Design
- Spanish Architecture
- Turnkey
- Slab Foundation
- Spanish Tile Roof
- Stucco
Interior Spaces
- 738 Sq Ft Home
- Plantation Shutters
- Living Room
- Dining Room
- Storage
Kitchen
- Electric Range
- Microwave
- Dishwasher
- Granite Countertops
- Disposal
Flooring
- Laminate
- Tile
Bedrooms and Bathrooms
- 1 Main Level Bedroom
- Remodeled Bathroom
- 1 Full Bathroom
- Granite Bathroom Countertops
- Soaking Tub
- Bathtub with Shower
- Closet In Bathroom
Laundry
- Laundry Room
- Stacked Washer and Dryer
Home Security
Outdoor Features
- Spa
- Living Room Balcony
- Patio
- Exterior Lighting
- Front Porch
Location
- Suburban Location
Schools
- Chapman Hills Elementary School
- Cerro Villa Middle School
- El Modena High School
Utilities
- Forced Air Heating and Cooling System
- Water Heater
- Cable TV Available
Listing and Financial Details
- Tax Lot 2
- Tax Tract Number 8330
- Assessor Parcel Number 93428576
- $771 per year additional tax assessments
Community Details
Overview
- Front Yard Maintenance
- 368 Units
- Canyon Hills Community Association, Phone Number (714) 508-9070
- Maintained Community
Amenities
- Community Barbecue Grill
- Clubhouse
- Recreation Room
Recreation
- Fitness Center
- Community Pool
- Community Spa
- Park
Pet Policy
- Pets Allowed
Security
- Resident Manager or Management On Site
- Carbon Monoxide Detectors
- Fire and Smoke Detector
Ownership History
Purchase Details
Home Financials for this Owner
Home Financials are based on the most recent Mortgage that was taken out on this home.Purchase Details
Home Financials for this Owner
Home Financials are based on the most recent Mortgage that was taken out on this home.Purchase Details
Home Financials for this Owner
Home Financials are based on the most recent Mortgage that was taken out on this home.Purchase Details
Home Financials for this Owner
Home Financials are based on the most recent Mortgage that was taken out on this home.Purchase Details
Home Financials for this Owner
Home Financials are based on the most recent Mortgage that was taken out on this home.Purchase Details
Home Financials for this Owner
Home Financials are based on the most recent Mortgage that was taken out on this home.Purchase Details
Home Financials for this Owner
Home Financials are based on the most recent Mortgage that was taken out on this home.Similar Homes in Orange, CA
Home Values in the Area
Average Home Value in this Area
Purchase History
| Date | Buyer | Sale Price | Title Company |
|---|---|---|---|
| Hernandez Veronica E | $490,000 | Western Resources | |
| Stratton Lindsay | -- | None Available | |
| Stratton Lindsay | $175,000 | Lawyers Title | |
| Coyne Linda Long | $329,000 | First American Title Co | |
| Coyne Linda Long | $329,000 | First American Title Co | |
| Mautz Michael E | -- | First American Title Ins Co | |
| Tafoya Joy | $108,500 | First American Title Ins Co | |
| Mctaggart Janeen M | $101,000 | First American Title Ins Co |
Mortgage History
| Date | Status | Borrower | Loan Amount |
|---|---|---|---|
| Open | Hernandez Veronica E | $481,124 | |
| Previous Owner | Stratton Lindsay | $233,254 | |
| Previous Owner | Stratton Lindsay | $150,000 | |
| Previous Owner | Stratton Lindsay | $140,000 | |
| Previous Owner | Coyne Linda Long | $293,600 | |
| Previous Owner | Coyne Linda Long | $36,700 | |
| Previous Owner | Coyne Linda Long | $263,200 | |
| Previous Owner | Coyne Linda Long | $65,800 | |
| Previous Owner | Mautz Michael E | $114,000 | |
| Previous Owner | Tafoya Joy | $105,950 | |
| Previous Owner | Mctaggart Janeen M | $97,750 |
Property History
| Date | Event | Price | Change | Sq Ft Price |
|---|---|---|---|---|
| 11/18/2022 11/18/22 | Sold | $490,000 | 0.0% | $664 / Sq Ft |
| 08/10/2022 08/10/22 | For Sale | $490,000 | -- | $664 / Sq Ft |
Tax History Compared to Growth
Tax History
| Year | Tax Paid | Tax Assessment Tax Assessment Total Assessment is a certain percentage of the fair market value that is determined by local assessors to be the total taxable value of land and additions on the property. | Land | Improvement |
|---|---|---|---|---|
| 2024 | $6,121 | $499,800 | $415,244 | $84,556 |
| 2023 | $5,989 | $490,000 | $407,101 | $82,899 |
| 2022 | $3,025 | $212,354 | $117,732 | $94,622 |
| 2021 | $2,950 | $208,191 | $115,424 | $92,767 |
| 2020 | $2,924 | $206,057 | $114,241 | $91,816 |
| 2019 | $2,895 | $202,017 | $112,001 | $90,016 |
| 2018 | $2,857 | $198,056 | $109,805 | $88,251 |
| 2017 | $2,762 | $194,173 | $107,652 | $86,521 |
| 2016 | $2,642 | $190,366 | $105,541 | $84,825 |
| 2015 | $2,605 | $187,507 | $103,956 | $83,551 |
| 2014 | $2,390 | $183,834 | $101,919 | $81,915 |
Agents Affiliated with this Home
-
Glenn Kreighbaum
G
Seller's Agent in 2022
Glenn Kreighbaum
Coldwell Banker Realty
(949) 552-2000
1 in this area
8 Total Sales
-
Hiram Aviles

Seller Co-Listing Agent in 2022
Hiram Aviles
Coldwell Banker Realty
(949) 439-5331
6 in this area
113 Total Sales
-
Ari Kevork Keghinian
A
Buyer's Agent in 2022
Ari Kevork Keghinian
JohnHart Real Estate
(818) 261-8110
1 in this area
2 Total Sales
Map
Source: California Regional Multiple Listing Service (CRMLS)
MLS Number: OC22169803
APN: 934-285-76
- 8506 E Baker Hill Rd Unit K
- 8506 E Baker Hill Rd Unit A
- 120 S Cross Creek Rd Unit H
- 236 S Grisly Canyon Dr Unit N
- 8542 E Heatherview Ln
- 8102 E Sprucewood Ave
- 7917 E Briarwood Rd
- 9885 Deerhaven Dr
- 9891 Deerhaven Dr
- 1538 Jade St
- 9752 Rangeview Dr
- 7411 E White Oak Ridge
- 7335 E Morninglory Way
- 9911 Overhill Dr
- 7626 E Saddlehill Trail
- 1821 Overview Cir
- 227 S Calle Grande
- 10108 Marchant Ave
- 10332 Mira Vista Dr
- 10321 Overhill Dr
- 123 S Cross Creek Rd
- 123 S Cross Creek Rd Unit B
- 123 S Cross Creek Rd Unit M
- 123 S Cross Creek Rd Unit A
- 123 S Cross Creek Rd Unit P
- 123 S Cross Creek Rd Unit F
- 123 S Cross Creek Rd Unit E
- 123 S Cross Creek Rd Unit K
- 123 S Cross Creek Rd Unit H
- 123 S Cross Creek Rd Unit D
- 123 S Cross Creek Rd Unit J
- 123 S Cross Creek Rd Unit G
- 123 S Cross Creek Rd Unit N
- 123 S Cross Creek Rd Unit L
- 111 S Cross Creek Rd Unit B
- 111 S Cross Creek Rd Unit A
- 145 S Cross Creek Rd Unit A
- 145 S Cross Creek Rd Unit B
- 158 S Cross Creek Rd Unit E
- 211 S Grisly Canyon Dr Unit A

