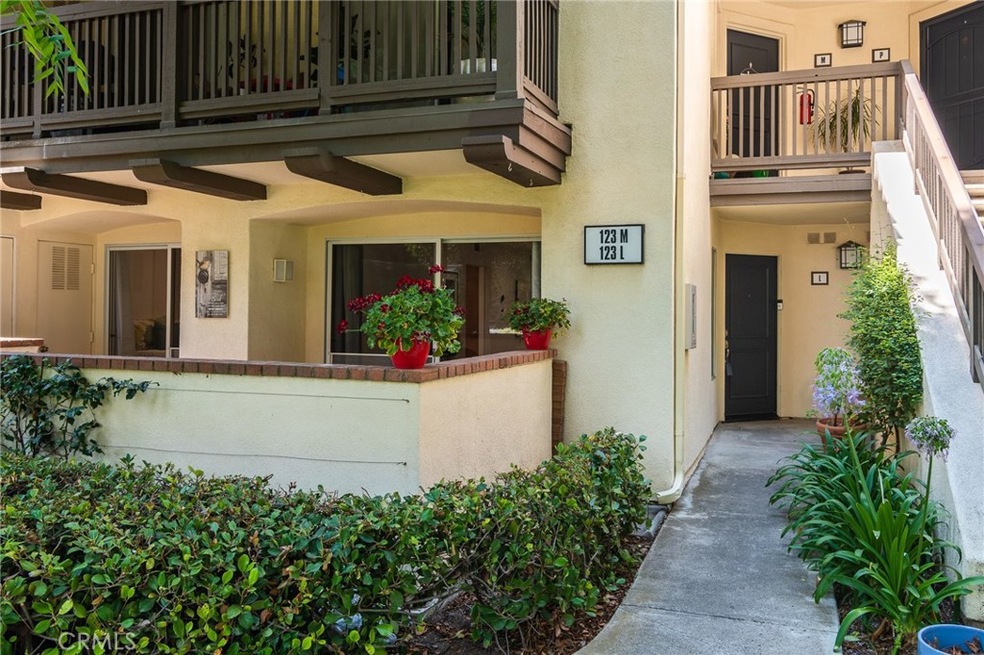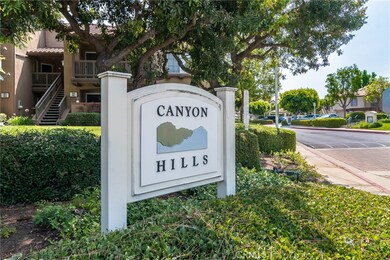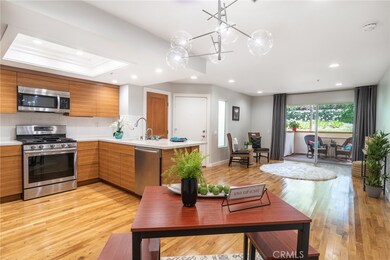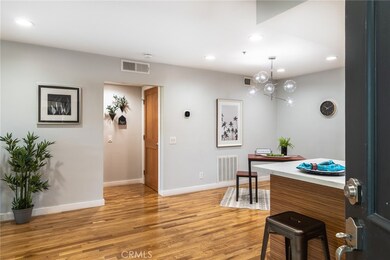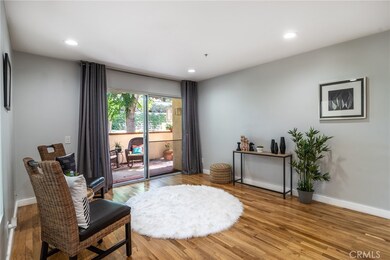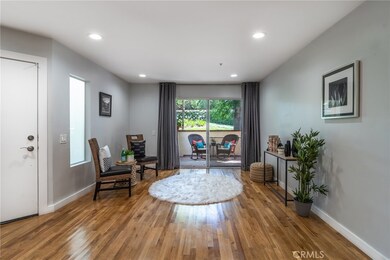
123 S Cross Creek Rd Unit L Orange, CA 92869
Estimated Value: $510,000 - $568,000
Highlights
- Fitness Center
- Spa
- Open Floorplan
- El Modena High School Rated A-
- Updated Kitchen
- Clubhouse
About This Home
As of August 2021Welcome to this ground level, contemporary condominium with no interior steps. Renovated kitchen features subway tile, solid-wood cabinets, Liebherr refrigerator, Samsung gas range, quartz countertops, water filtration system, and Allia fireclay undermount sink. Beautiful golden oak manufactured wood flooring, solid core wood doors and neutral paint throughout. New Ecobee wireless-controlled HVAC system and water heater installed in 2019. Oversized master bedroom with large ensuite bath highlighted by Kohler double sinks, tiled shower with beamless glass enclosure and ample walk-in closet. Abundant storage throughout. Also includes stacked W/D in hall closet. Roomy patio offers separate access from main living area and bedroom, with inviting greenbelt views. 1-car detached garage is just steps away. Community amenities include pools, clubhouse, and gym. The Canyon Hills community is close to many favorite local attractions, shops and restaurants. This home is a must-see!
Property Details
Home Type
- Condominium
Est. Annual Taxes
- $5,884
Year Built
- Built in 1990
Lot Details
- Two or More Common Walls
- Fenced
- Stucco Fence
- Landscaped
- Lawn
HOA Fees
- $468 Monthly HOA Fees
Parking
- 1 Car Garage
- Parking Available
- Garage Door Opener
- Unassigned Parking
Home Design
- Turnkey
- Spanish Tile Roof
Interior Spaces
- 738 Sq Ft Home
- 2-Story Property
- Open Floorplan
- Built-In Features
- Crown Molding
- Coffered Ceiling
- Ceiling Fan
- Recessed Lighting
- Drapes & Rods
- Panel Doors
- Family Room Off Kitchen
- Living Room
- Storage
- Park or Greenbelt Views
Kitchen
- Updated Kitchen
- Open to Family Room
- Breakfast Bar
- Gas Oven
- Gas Range
- Microwave
- Dishwasher
- Granite Countertops
- Quartz Countertops
- Self-Closing Drawers and Cabinet Doors
Flooring
- Wood
- Tile
Bedrooms and Bathrooms
- 1 Primary Bedroom on Main
- Walk-In Closet
- Upgraded Bathroom
- 1 Full Bathroom
- Quartz Bathroom Countertops
- Makeup or Vanity Space
- Dual Sinks
- Dual Vanity Sinks in Primary Bathroom
- Private Water Closet
- Walk-in Shower
- Closet In Bathroom
Laundry
- Laundry Room
- Dryer
- Washer
Home Security
Accessible Home Design
- No Interior Steps
Outdoor Features
- Spa
- Covered patio or porch
Utilities
- Central Heating and Cooling System
- Water Heater
- Water Purifier
- Cable TV Available
Listing and Financial Details
- Tax Lot 2
- Tax Tract Number 13661
- Assessor Parcel Number 93428569
Community Details
Overview
- 386 Units
- Canyon Hills Condo Assoc Association, Phone Number (714) 508-9070
- Optimum Prop Mgmt HOA
- Canyon Hills Subdivision
- Foothills
- Greenbelt
Amenities
- Clubhouse
Recreation
- Fitness Center
- Community Pool
- Community Spa
- Horse Trails
- Hiking Trails
- Bike Trail
Pet Policy
- Pets Allowed
Security
- Carbon Monoxide Detectors
- Fire and Smoke Detector
Ownership History
Purchase Details
Home Financials for this Owner
Home Financials are based on the most recent Mortgage that was taken out on this home.Purchase Details
Home Financials for this Owner
Home Financials are based on the most recent Mortgage that was taken out on this home.Purchase Details
Home Financials for this Owner
Home Financials are based on the most recent Mortgage that was taken out on this home.Purchase Details
Purchase Details
Home Financials for this Owner
Home Financials are based on the most recent Mortgage that was taken out on this home.Similar Homes in Orange, CA
Home Values in the Area
Average Home Value in this Area
Purchase History
| Date | Buyer | Sale Price | Title Company |
|---|---|---|---|
| Lee John | $459,000 | Western Resources Title | |
| Potter April | $350,000 | Ticor Title Company | |
| Deaderick John Harvey | $300,000 | Lawyers Title | |
| Schear Brian M | -- | None Available | |
| Broudy Carolyn | $95,000 | First American Title Ins Co |
Mortgage History
| Date | Status | Borrower | Loan Amount |
|---|---|---|---|
| Open | Lee John | $359,000 | |
| Previous Owner | Deaderick John Harvey | $306,450 | |
| Previous Owner | Broudy Carolyn | $100,000 | |
| Previous Owner | Broudy Carolyn | $92,200 |
Property History
| Date | Event | Price | Change | Sq Ft Price |
|---|---|---|---|---|
| 08/16/2021 08/16/21 | Sold | $459,000 | 0.0% | $622 / Sq Ft |
| 07/18/2021 07/18/21 | Pending | -- | -- | -- |
| 07/14/2021 07/14/21 | For Sale | $459,000 | +31.1% | $622 / Sq Ft |
| 07/24/2019 07/24/19 | Sold | $350,000 | -4.1% | $474 / Sq Ft |
| 06/03/2019 06/03/19 | For Sale | $365,000 | +21.7% | $495 / Sq Ft |
| 07/04/2016 07/04/16 | Sold | $300,000 | 0.0% | $407 / Sq Ft |
| 06/20/2016 06/20/16 | For Sale | $300,000 | 0.0% | $407 / Sq Ft |
| 06/07/2016 06/07/16 | Pending | -- | -- | -- |
| 05/16/2016 05/16/16 | For Sale | $300,000 | -- | $407 / Sq Ft |
Tax History Compared to Growth
Tax History
| Year | Tax Paid | Tax Assessment Tax Assessment Total Assessment is a certain percentage of the fair market value that is determined by local assessors to be the total taxable value of land and additions on the property. | Land | Improvement |
|---|---|---|---|---|
| 2024 | $5,884 | $477,543 | $396,161 | $81,382 |
| 2023 | $5,757 | $468,180 | $388,393 | $79,787 |
| 2022 | $5,664 | $459,000 | $380,777 | $78,223 |
| 2021 | $4,493 | $353,626 | $274,412 | $79,214 |
| 2020 | $4,452 | $350,000 | $271,598 | $78,402 |
| 2019 | $4,072 | $312,120 | $238,022 | $74,098 |
| 2018 | $4,017 | $306,000 | $233,354 | $72,646 |
| 2017 | $3,872 | $300,000 | $228,778 | $71,222 |
| 2016 | $2,150 | $136,388 | $49,638 | $86,750 |
| 2015 | $2,120 | $134,340 | $48,893 | $85,447 |
| 2014 | $1,845 | $131,709 | $47,935 | $83,774 |
Agents Affiliated with this Home
-
Kelly Burke

Seller's Agent in 2021
Kelly Burke
Compass
(714) 319-0860
1 in this area
51 Total Sales
-
Charlie Gillies

Buyer's Agent in 2021
Charlie Gillies
eHomes
(661) 904-8931
1 in this area
40 Total Sales
-
L
Seller's Agent in 2019
Lisa Gess
Nook Real Estate
-
Adam Warnick
A
Seller's Agent in 2016
Adam Warnick
Douglas Elliman of California
(949) 640-3600
6 Total Sales
-
Kevin Fogarty

Buyer's Agent in 2016
Kevin Fogarty
eXp Realty of California Inc
(714) 940-0042
2 in this area
48 Total Sales
Map
Source: California Regional Multiple Listing Service (CRMLS)
MLS Number: OC21149917
APN: 934-285-69
- 8506 E Baker Hill Rd Unit K
- 8506 E Baker Hill Rd Unit A
- 120 S Cross Creek Rd Unit H
- 236 S Grisly Canyon Dr Unit N
- 8542 E Heatherview Ln
- 8102 E Sprucewood Ave
- 7917 E Briarwood Rd
- 9885 Deerhaven Dr
- 9891 Deerhaven Dr
- 1538 Jade St
- 9752 Rangeview Dr
- 7411 E White Oak Ridge
- 7335 E Morninglory Way
- 9911 Overhill Dr
- 7626 E Saddlehill Trail
- 1821 Overview Cir
- 227 S Calle Grande
- 10108 Marchant Ave
- 10332 Mira Vista Dr
- 10321 Overhill Dr
- 123 S Cross Creek Rd
- 123 S Cross Creek Rd Unit B
- 123 S Cross Creek Rd Unit M
- 123 S Cross Creek Rd Unit A
- 123 S Cross Creek Rd Unit P
- 123 S Cross Creek Rd Unit F
- 123 S Cross Creek Rd Unit E
- 123 S Cross Creek Rd Unit K
- 123 S Cross Creek Rd Unit H
- 123 S Cross Creek Rd Unit D
- 123 S Cross Creek Rd Unit J
- 123 S Cross Creek Rd Unit G
- 123 S Cross Creek Rd Unit N
- 123 S Cross Creek Rd Unit L
- 111 S Cross Creek Rd Unit B
- 111 S Cross Creek Rd Unit A
- 145 S Cross Creek Rd Unit A
- 145 S Cross Creek Rd Unit B
- 158 S Cross Creek Rd Unit E
- 211 S Grisly Canyon Dr Unit A
